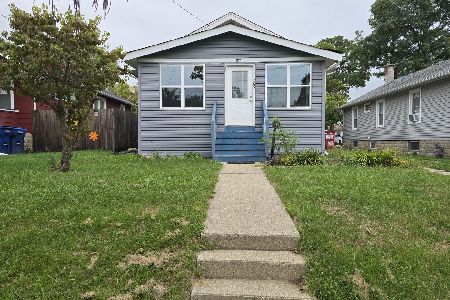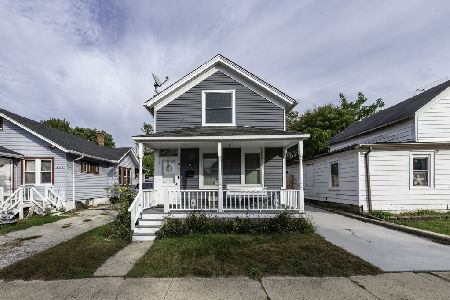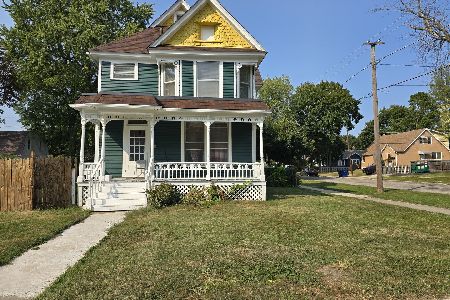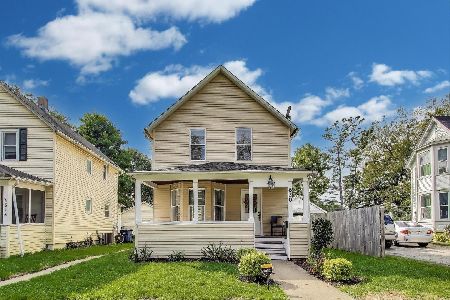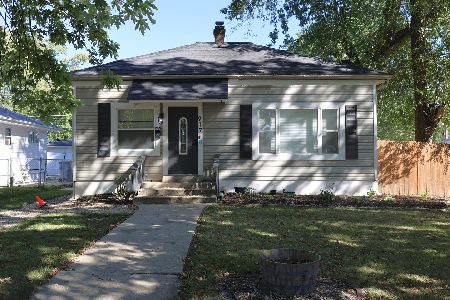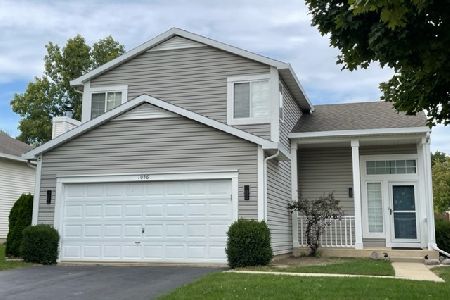1060 West Avenue, Waukegan, Illinois 60085
$240,000
|
Sold
|
|
| Status: | Closed |
| Sqft: | 0 |
| Cost/Sqft: | — |
| Beds: | 3 |
| Baths: | 3 |
| Year Built: | 1995 |
| Property Taxes: | $8,171 |
| Days On Market: | 1993 |
| Lot Size: | 0,16 |
Description
With its incredible location near parks and soaring ceilings, this 3 bedroom, 2 1/2 bath home is ready to be customized to your style. Stainless steel appliances and an island in a lovely eat-in kitchen. Outlet behind TV easy hookup! Mudroom/Laundry room combo with bench and hooks! Large walk in closet beside the dual vanities in the on-suite master! Ceiling fans in all bedrooms with remotes! Furnace replaced in 2019, water heater 2020, refrigerator 2020, new carpeting in the finished basement and tons of built in storage! Great space for a home office, craft room or storage! New slider takes you out to stone patio and fenced in yard. There's even an adorable garden! HOA fee includes upkeep for the wonderful neighborhood including parks, playground and pond! WOODLAND SCHOOLS!
Property Specifics
| Single Family | |
| — | |
| — | |
| 1995 | |
| Full | |
| — | |
| No | |
| 0.16 |
| Lake | |
| Pleasant Hill | |
| 175 / Annual | |
| Other | |
| Public | |
| Public Sewer | |
| 10733660 | |
| 07352030360000 |
Nearby Schools
| NAME: | DISTRICT: | DISTANCE: | |
|---|---|---|---|
|
Grade School
Woodland Elementary School |
50 | — | |
|
Middle School
Woodland Middle School |
50 | Not in DB | |
|
High School
Warren Township High School |
121 | Not in DB | |
Property History
| DATE: | EVENT: | PRICE: | SOURCE: |
|---|---|---|---|
| 25 Oct, 2013 | Sold | $188,500 | MRED MLS |
| 17 Sep, 2013 | Under contract | $199,900 | MRED MLS |
| — | Last price change | $206,900 | MRED MLS |
| 22 Jul, 2013 | Listed for sale | $206,900 | MRED MLS |
| 10 Aug, 2020 | Sold | $240,000 | MRED MLS |
| 8 Jul, 2020 | Under contract | $245,000 | MRED MLS |
| — | Last price change | $247,500 | MRED MLS |
| 2 Jun, 2020 | Listed for sale | $250,000 | MRED MLS |
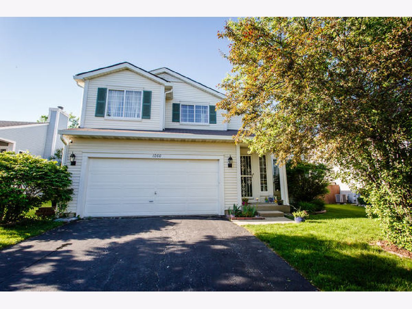
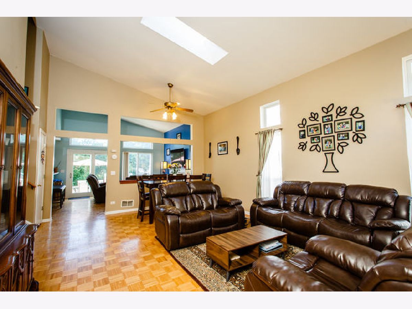
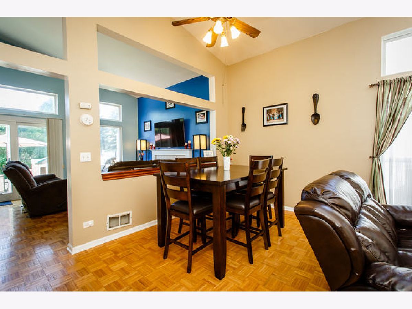
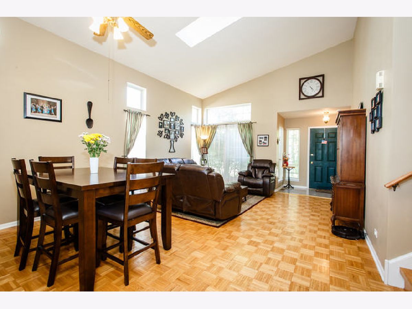
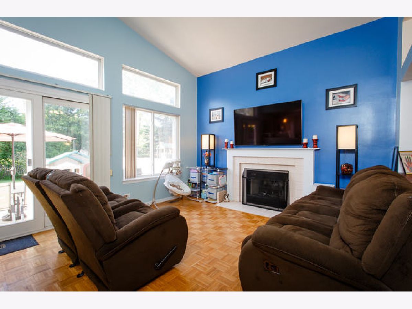
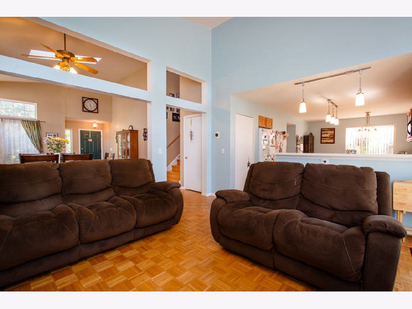
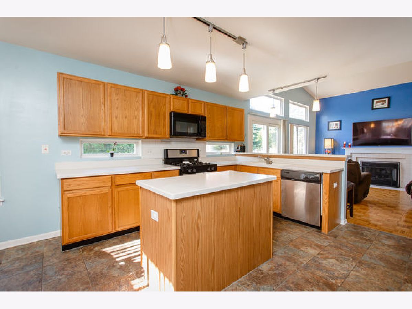
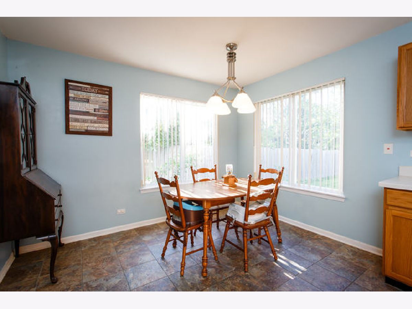
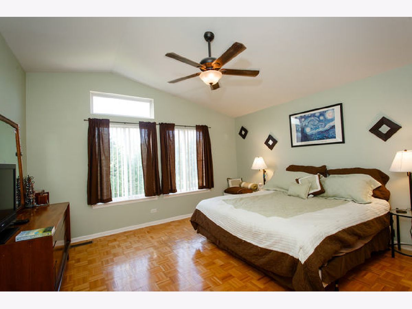
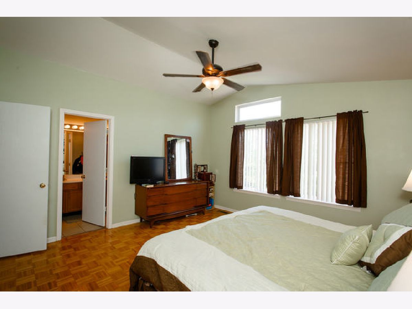
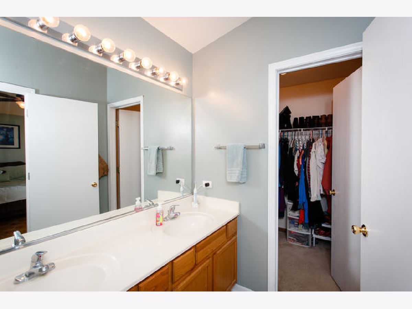
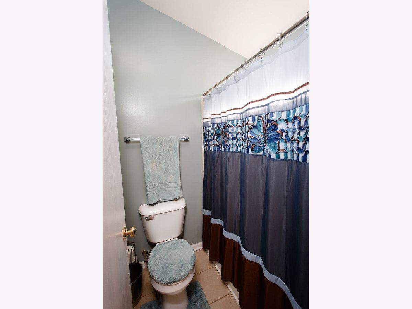
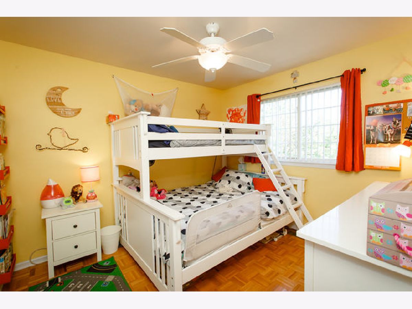
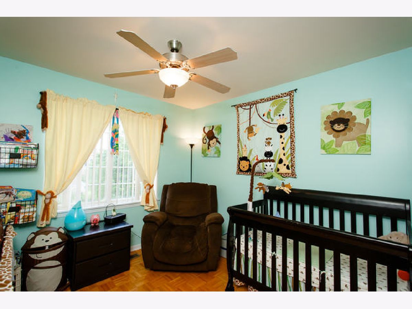
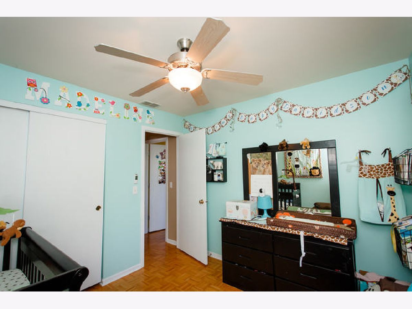
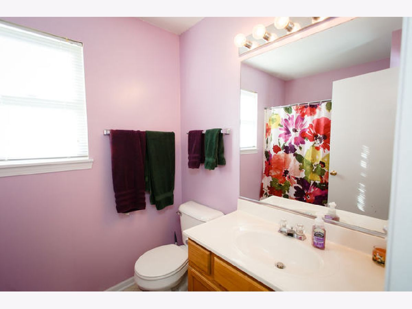
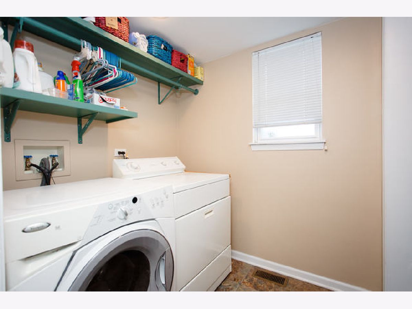
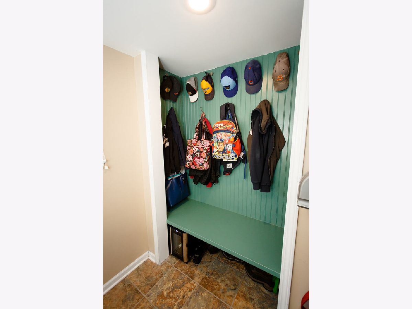
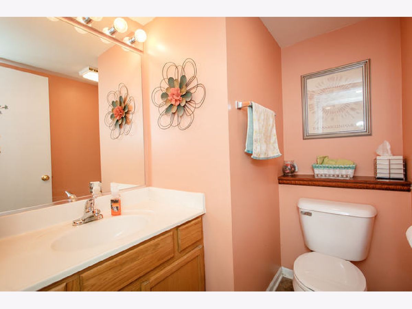
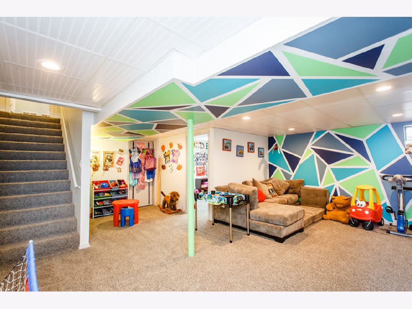
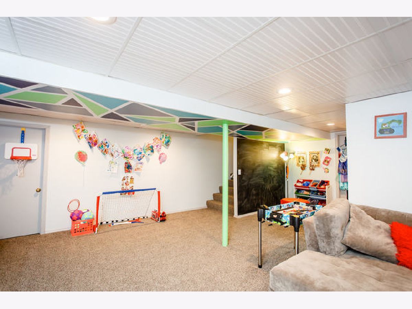
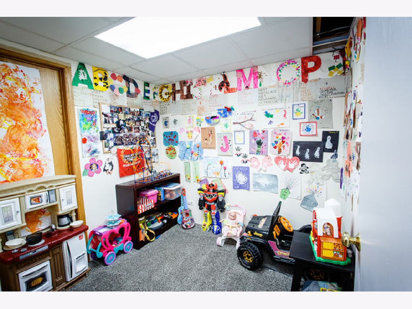
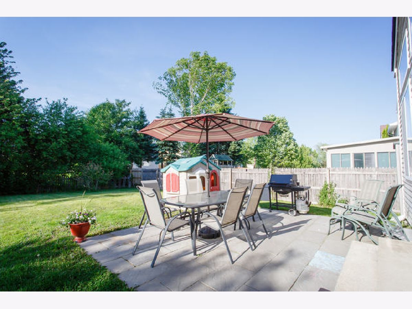
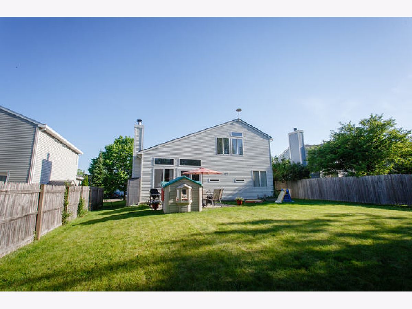
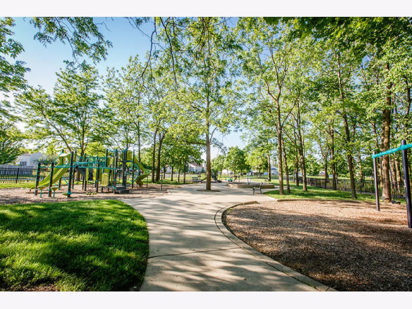
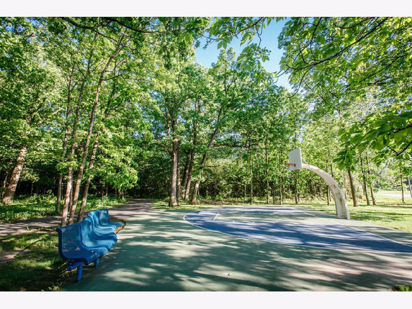
Room Specifics
Total Bedrooms: 3
Bedrooms Above Ground: 3
Bedrooms Below Ground: 0
Dimensions: —
Floor Type: Parquet
Dimensions: —
Floor Type: Parquet
Full Bathrooms: 3
Bathroom Amenities: Double Sink
Bathroom in Basement: 0
Rooms: Office,Recreation Room
Basement Description: Finished
Other Specifics
| 2 | |
| Concrete Perimeter | |
| — | |
| Patio | |
| Fenced Yard | |
| 57X125 | |
| Pull Down Stair | |
| Full | |
| Vaulted/Cathedral Ceilings, Skylight(s), Hardwood Floors, First Floor Laundry, Walk-In Closet(s) | |
| — | |
| Not in DB | |
| — | |
| — | |
| — | |
| Gas Log, Gas Starter |
Tax History
| Year | Property Taxes |
|---|---|
| 2013 | $7,320 |
| 2020 | $8,171 |
Contact Agent
Nearby Similar Homes
Nearby Sold Comparables
Contact Agent
Listing Provided By
RE/MAX Plaza

