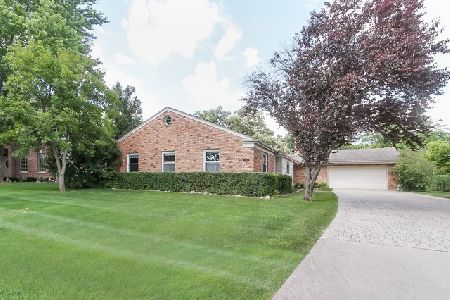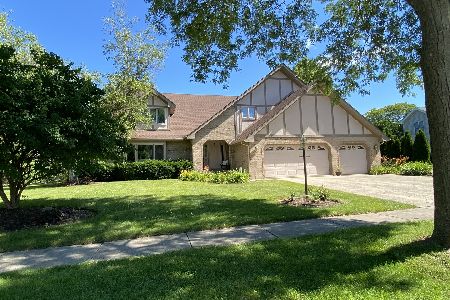10561 Haegers Bend Road, Barrington Hills, Illinois 60010
$345,000
|
Sold
|
|
| Status: | Closed |
| Sqft: | 1,987 |
| Cost/Sqft: | $181 |
| Beds: | 4 |
| Baths: | 2 |
| Year Built: | 1942 |
| Property Taxes: | $4,604 |
| Days On Market: | 1580 |
| Lot Size: | 1,26 |
Description
Have you ever just wanted to get away from it all? Well welcome home to this beautiful 2-Story Farmhouse situated in sought-after Barrington Hills on over an acre! Relax next to the cozy fireplace or the brick paver patio overlooking your secluded, wooded lot! Open kitchen offers an eat-in table area, ample counter and cabinet space and beautiful views of the rear yard! Wooden beams, newer roof, arched doorways, and hardwood floors gives this home the perfect country charm! This house is ready for it's next owner to make it a home!
Property Specifics
| Single Family | |
| — | |
| Farmhouse | |
| 1942 | |
| Full | |
| — | |
| No | |
| 1.26 |
| Mc Henry | |
| — | |
| 0 / Not Applicable | |
| None | |
| Private Well | |
| Septic-Private | |
| 11239524 | |
| 1926276005 |
Nearby Schools
| NAME: | DISTRICT: | DISTANCE: | |
|---|---|---|---|
|
Grade School
Eastview Elementary School |
300 | — | |
|
Middle School
Algonquin Middle School |
300 | Not in DB | |
|
High School
Dundee-crown High School |
300 | Not in DB | |
Property History
| DATE: | EVENT: | PRICE: | SOURCE: |
|---|---|---|---|
| 29 Nov, 2021 | Sold | $345,000 | MRED MLS |
| 10 Oct, 2021 | Under contract | $359,000 | MRED MLS |
| 6 Oct, 2021 | Listed for sale | $359,000 | MRED MLS |
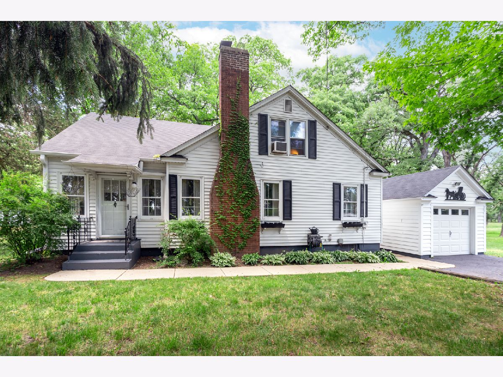
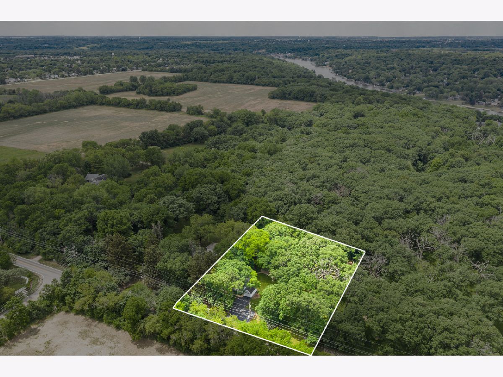
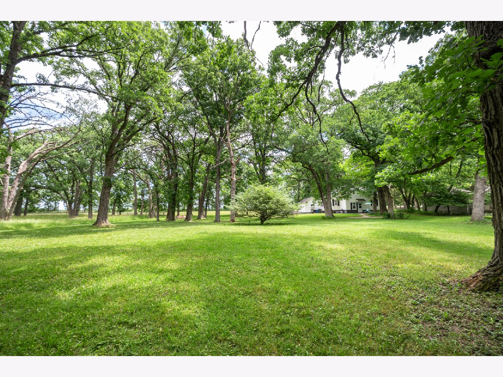
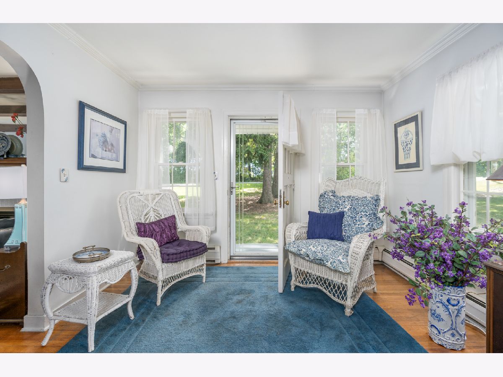
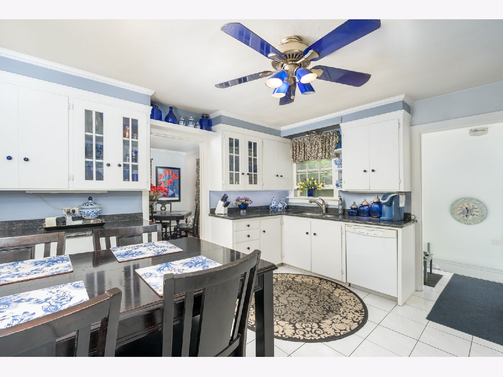
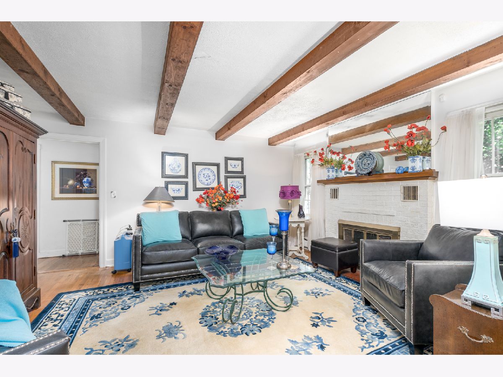
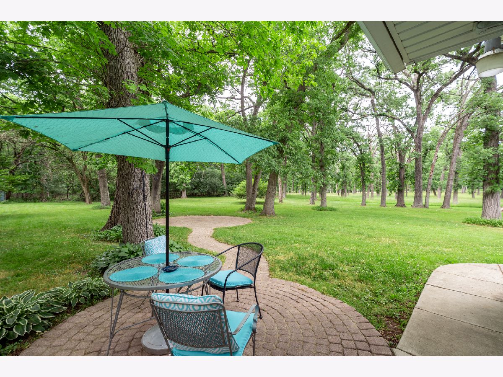
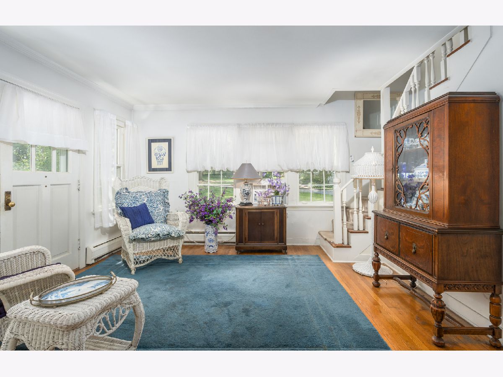
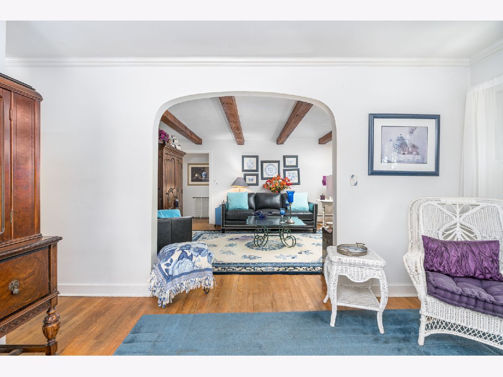
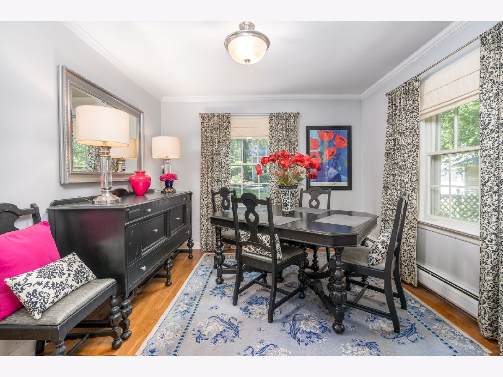
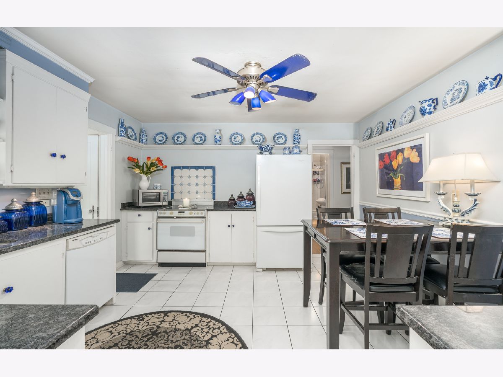
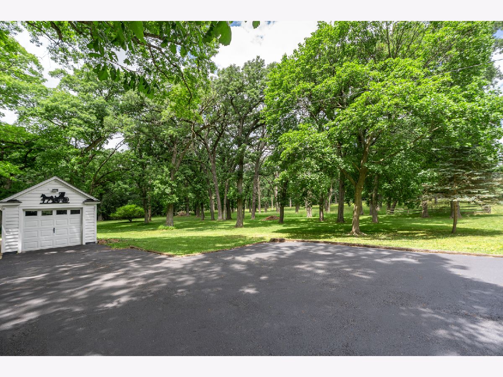
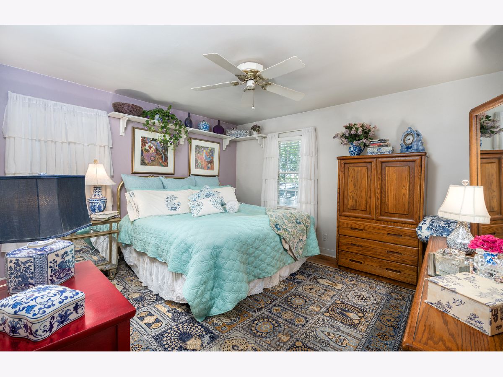
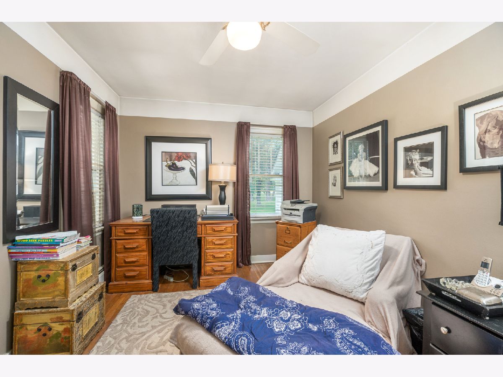
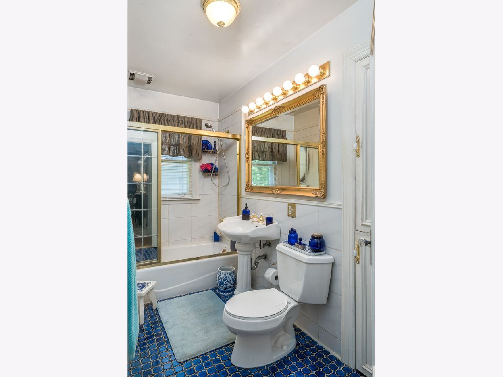
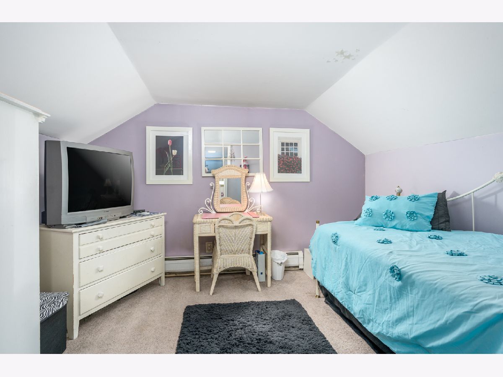
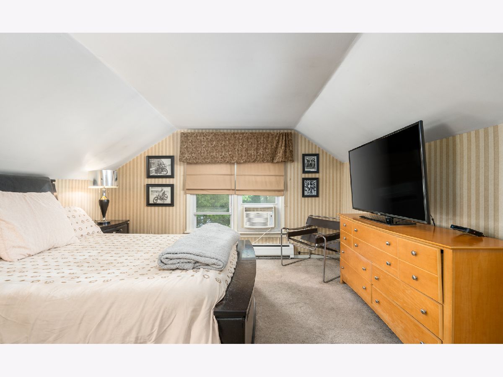
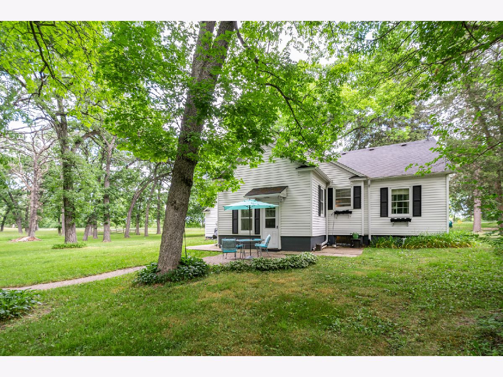
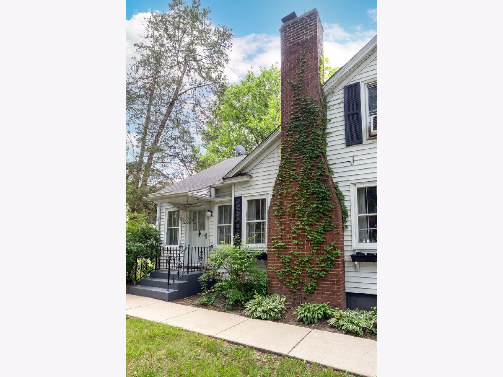
Room Specifics
Total Bedrooms: 4
Bedrooms Above Ground: 4
Bedrooms Below Ground: 0
Dimensions: —
Floor Type: —
Dimensions: —
Floor Type: —
Dimensions: —
Floor Type: —
Full Bathrooms: 2
Bathroom Amenities: —
Bathroom in Basement: 0
Rooms: No additional rooms
Basement Description: Unfinished
Other Specifics
| 1 | |
| — | |
| — | |
| Patio, Brick Paver Patio | |
| Wooded | |
| 261X189X261X189 | |
| — | |
| — | |
| Hardwood Floors | |
| Range, Dishwasher, Refrigerator, Washer, Dryer | |
| Not in DB | |
| — | |
| — | |
| — | |
| Wood Burning |
Tax History
| Year | Property Taxes |
|---|---|
| 2021 | $4,604 |
Contact Agent
Nearby Similar Homes
Nearby Sold Comparables
Contact Agent
Listing Provided By
Four Seasons Realty, Inc.







