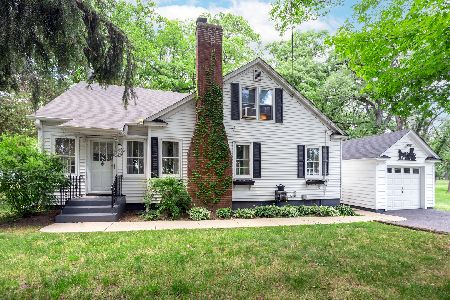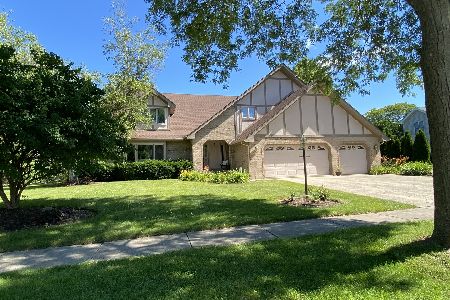1031 Magnolia Drive, Algonquin, Illinois 60102
$277,000
|
Sold
|
|
| Status: | Closed |
| Sqft: | 2,852 |
| Cost/Sqft: | $98 |
| Beds: | 4 |
| Baths: | 3 |
| Year Built: | 1992 |
| Property Taxes: | $8,580 |
| Days On Market: | 3946 |
| Lot Size: | 0,29 |
Description
Pristine Condition on Premium Cul De Sac 1/3 Acre*Original Owners have taken Meticulous care*Open Flr Plan*2 Sty Foyer*Hardwood Flrs*Spacious Kitchen has New Appliances & Dinette open to Fam Rm w/Brick FP*1st Flr Study*Open 2nd Flr overlooks the Fam rm*Luxury MBR ste w/Full Private Bath*9 ft' Basement is Clean & Ready to finish! High Efficiency GFA & CA '12*New Roof '10*H2o '11*Paver Patio & Gorgeous Landscaped Yard
Property Specifics
| Single Family | |
| — | |
| Colonial | |
| 1992 | |
| Partial | |
| HUNTINGTON I | |
| No | |
| 0.29 |
| Mc Henry | |
| Glenmoor | |
| 144 / Annual | |
| Other | |
| Public | |
| Public Sewer | |
| 08892535 | |
| 1935278020 |
Nearby Schools
| NAME: | DISTRICT: | DISTANCE: | |
|---|---|---|---|
|
Grade School
Algonquin Lakes Elementary Schoo |
300 | — | |
|
Middle School
Algonquin Middle School |
300 | Not in DB | |
|
High School
Dundee-crown High School |
300 | Not in DB | |
Property History
| DATE: | EVENT: | PRICE: | SOURCE: |
|---|---|---|---|
| 1 Apr, 2016 | Sold | $277,000 | MRED MLS |
| 16 Feb, 2016 | Under contract | $279,000 | MRED MLS |
| — | Last price change | $282,000 | MRED MLS |
| 15 Apr, 2015 | Listed for sale | $287,650 | MRED MLS |
Room Specifics
Total Bedrooms: 4
Bedrooms Above Ground: 4
Bedrooms Below Ground: 0
Dimensions: —
Floor Type: Carpet
Dimensions: —
Floor Type: Carpet
Dimensions: —
Floor Type: Carpet
Full Bathrooms: 3
Bathroom Amenities: Whirlpool,Separate Shower,Double Sink
Bathroom in Basement: 0
Rooms: Eating Area,Study
Basement Description: Unfinished,Crawl
Other Specifics
| 2 | |
| Concrete Perimeter | |
| Concrete | |
| Porch, Brick Paver Patio | |
| Cul-De-Sac,Irregular Lot,Landscaped,Wooded | |
| 54 X 176 X 157 X 133 | |
| Unfinished | |
| Full | |
| Vaulted/Cathedral Ceilings, Skylight(s), Hardwood Floors, First Floor Laundry | |
| Range, Dishwasher, Refrigerator, Disposal | |
| Not in DB | |
| Sidewalks, Street Lights, Street Paved | |
| — | |
| — | |
| Wood Burning, Gas Starter |
Tax History
| Year | Property Taxes |
|---|---|
| 2016 | $8,580 |
Contact Agent
Nearby Similar Homes
Nearby Sold Comparables
Contact Agent
Listing Provided By
RE/MAX Unlimited Northwest











