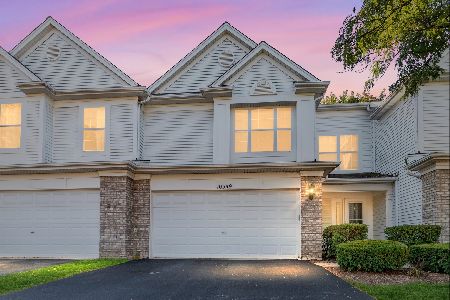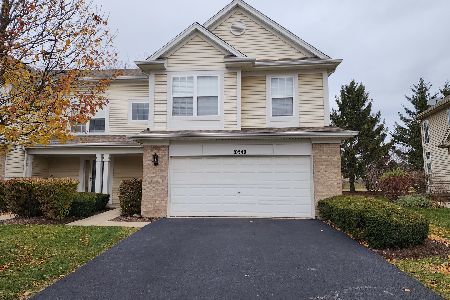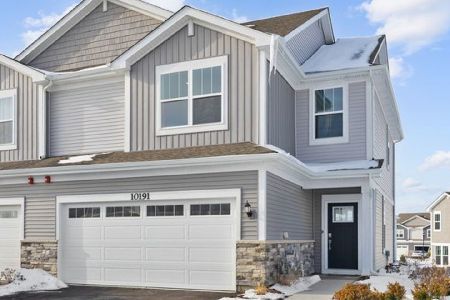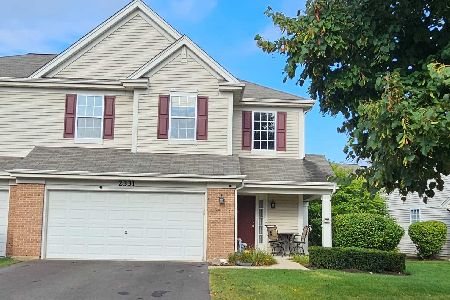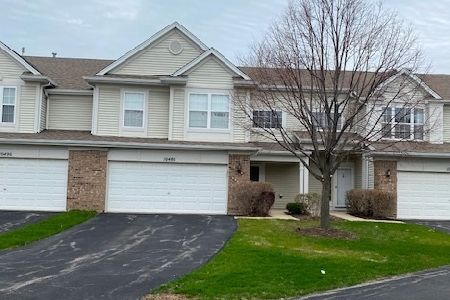10561 Wakefield Lane, Huntley, Illinois 60142
$284,000
|
Sold
|
|
| Status: | Closed |
| Sqft: | 1,607 |
| Cost/Sqft: | $177 |
| Beds: | 3 |
| Baths: | 3 |
| Year Built: | 2001 |
| Property Taxes: | $5,028 |
| Days On Market: | 396 |
| Lot Size: | 0,00 |
Description
Welcome to this charming two-story, end unit townhome located in the Highly Desirable Southwind subdivision featuring Huntley School District 158. Well maintained, clean and move-in condition awaits you! As you enter, you're greeted by a bright, open foyer with high ceilings, oak railings, and a vinyl floor. The main floor features a spacious family room with two-story ceilings, filling the area with natural light. Family room features sliding door that opens up to a large concrete patio, perfect for relaxing or entertaining, with peaceful views of the open space beyond. The kitchen is equipped with beautiful hickory cabinets, granite countertops, luxury vinyl flooring, an updated tiled backsplash and pantry closet. Extra storage under the stairs is perfect for seasonal items or items you need to get to quickly. Upstairs, the catwalk overlooks the family room and foyer, creating a sense of openness throughout. The primary suite offers a large walk-in closet and a spacious bathroom with dual sinks, a soaker tub, ceramic flooring, and a full-size standalone shower. The second floor includes two additional bedrooms, a full hall bath, and a convenient laundry room. Let's not overlook the asphalt driveway and extra deep attached 2.5-car garage. This well-maintained community truly stands out! Come take a look and experience all this welcoming townhome and community have to offer! Ideally situated close to everything you need: schools, shopping, parks, recreation, Northwestern medical campus and transportation are just minutes away.
Property Specifics
| Condos/Townhomes | |
| 2 | |
| — | |
| 2001 | |
| — | |
| CARLYLE | |
| No | |
| — |
| — | |
| — | |
| 230 / Monthly | |
| — | |
| — | |
| — | |
| 12205430 | |
| 1822453001 |
Property History
| DATE: | EVENT: | PRICE: | SOURCE: |
|---|---|---|---|
| 30 Dec, 2024 | Sold | $284,000 | MRED MLS |
| 20 Nov, 2024 | Under contract | $284,900 | MRED MLS |
| 13 Nov, 2024 | Listed for sale | $284,900 | MRED MLS |
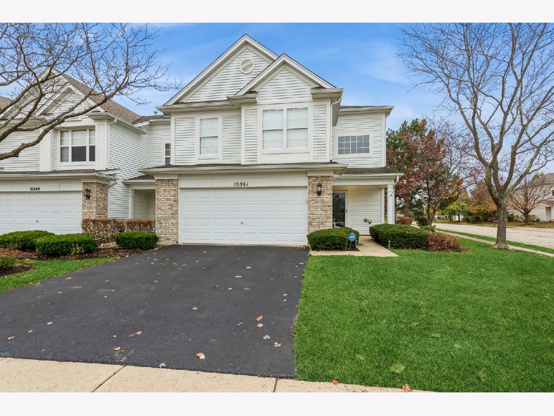



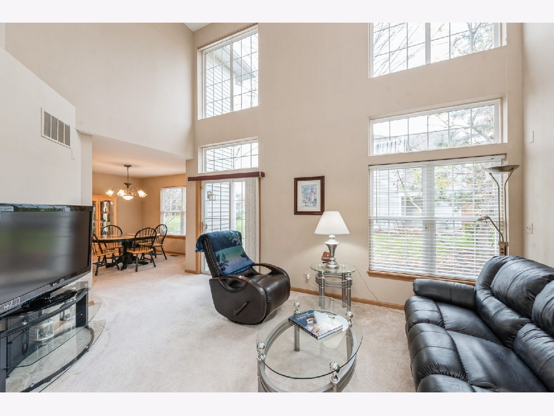
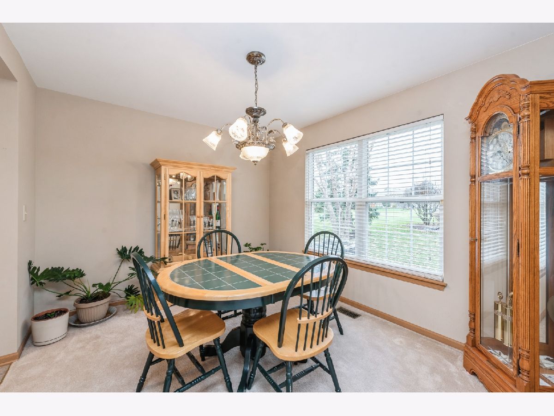
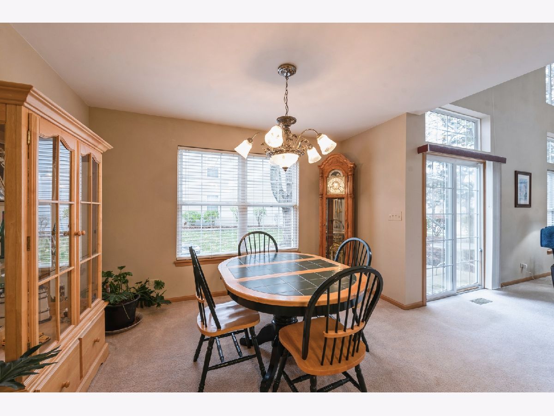
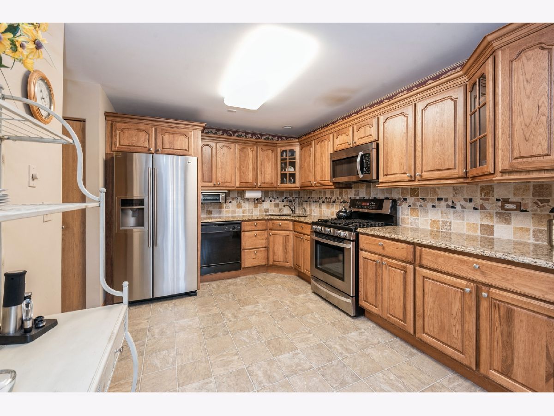
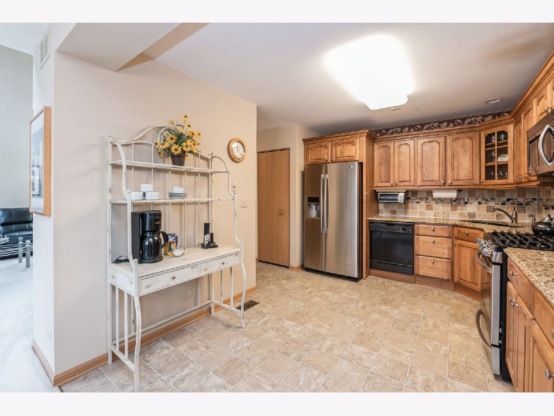
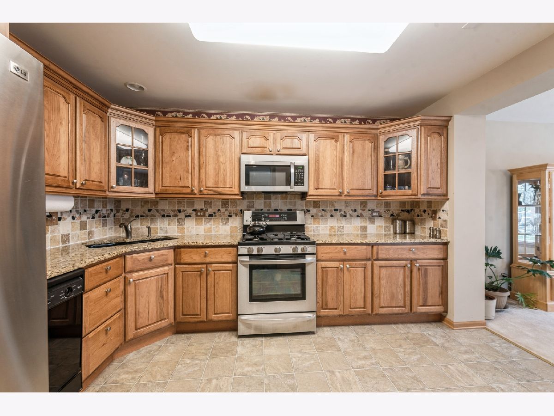
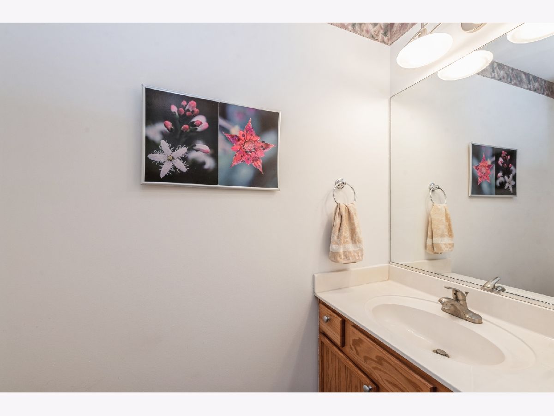
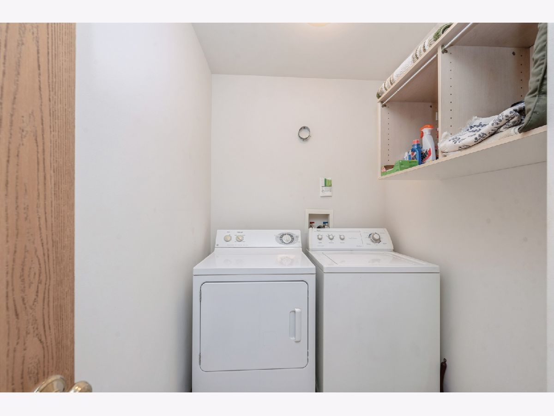

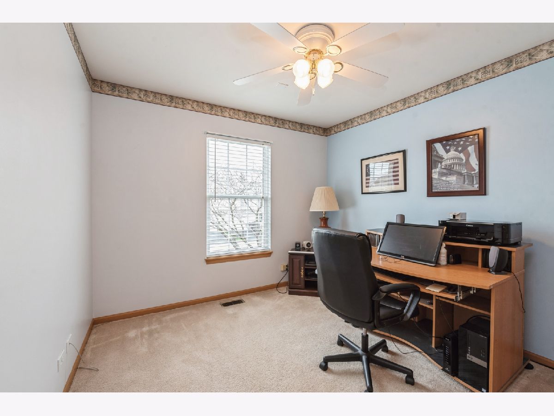
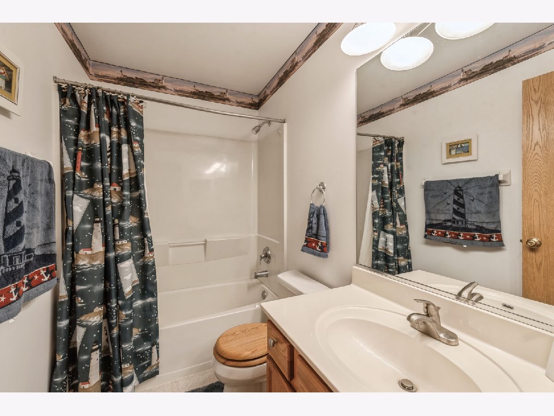
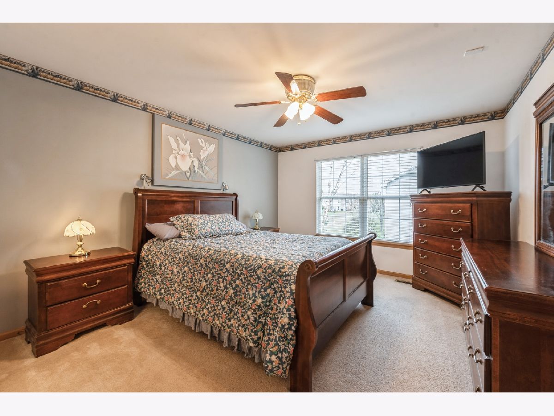
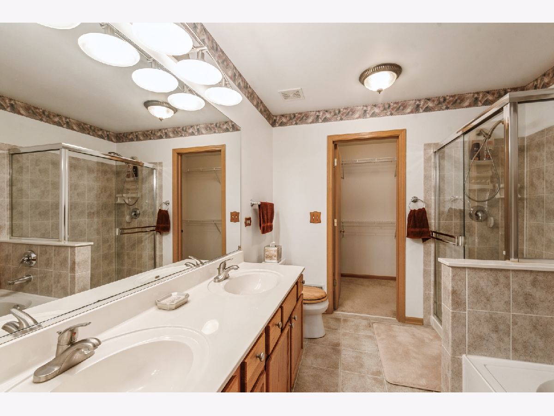

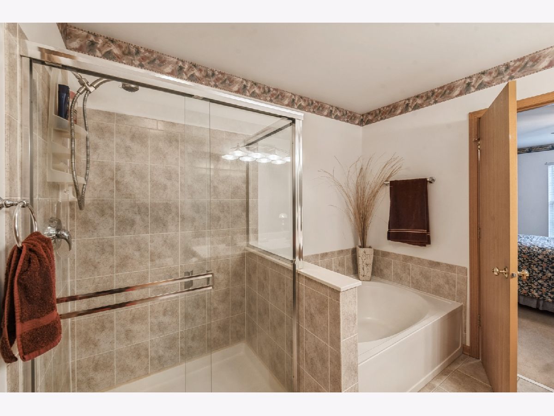

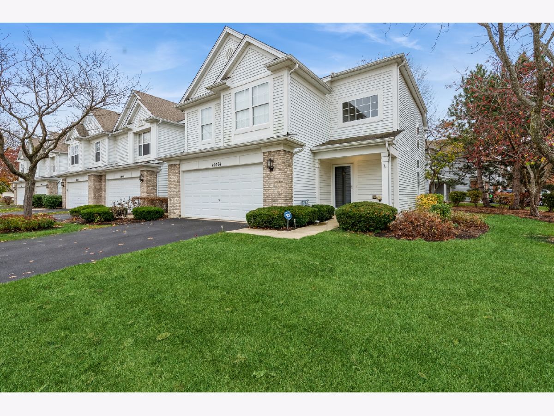
Room Specifics
Total Bedrooms: 3
Bedrooms Above Ground: 3
Bedrooms Below Ground: 0
Dimensions: —
Floor Type: —
Dimensions: —
Floor Type: —
Full Bathrooms: 3
Bathroom Amenities: —
Bathroom in Basement: 0
Rooms: —
Basement Description: Slab
Other Specifics
| 2 | |
| — | |
| Asphalt | |
| — | |
| — | |
| 2434 | |
| — | |
| — | |
| — | |
| — | |
| Not in DB | |
| — | |
| — | |
| — | |
| — |
Tax History
| Year | Property Taxes |
|---|---|
| 2024 | $5,028 |
Contact Agent
Nearby Similar Homes
Nearby Sold Comparables
Contact Agent
Listing Provided By
Berkshire Hathaway HomeServices Starck Real Estate

