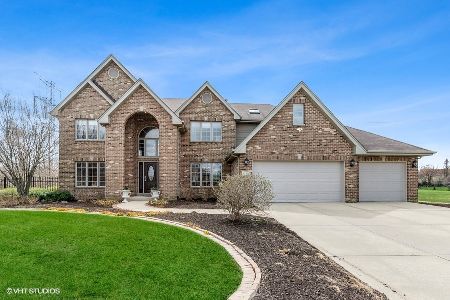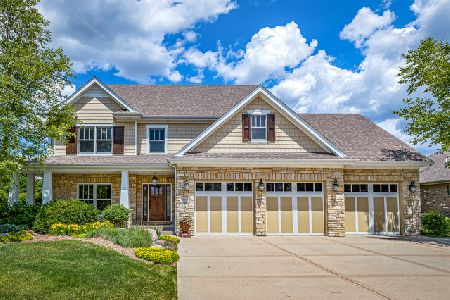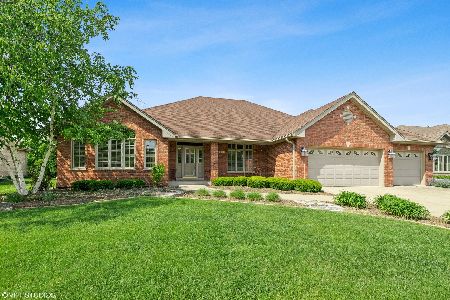10563 Tuppence Court, Frankfort, Illinois 60423
$474,900
|
Sold
|
|
| Status: | Closed |
| Sqft: | 3,526 |
| Cost/Sqft: | $135 |
| Beds: | 5 |
| Baths: | 4 |
| Year Built: | 2008 |
| Property Taxes: | $11,221 |
| Days On Market: | 2422 |
| Lot Size: | 0,67 |
Description
Stunning custom home set in Suttondale of Frankfort! Nestled in a cul-de-sac on an oversized lot; the professionally landscaped exterior boasts a 3 car garage with heated floor, a huge backyard, brick paver patio and firepit. Featuring high-end finishes; the interior offers all the most popular updates blended into a warm, inviting and open floor plan. The main living area hosts an elegant dining room; formal living room; sun-filled family room with fireplace; a custom kitchen with quartz counters, custom cabinetry and stainless steel appliances; and an executive office. On the 2nd floor there are 2 full bathrooms and 5 bedrooms; including an enormous master suite with sitting area, 2 walk-in closets and a luxury bathroom. Fun will be had by all in the finished basement which has a theater, rec room, exercise room and a full bathroom with steam shower. Come view this beauty and it's wonderful location to Downtown Frankfort, Grand Prairie Elementary, Old Plank Trail, parks, and more!
Property Specifics
| Single Family | |
| — | |
| — | |
| 2008 | |
| Full | |
| — | |
| No | |
| 0.67 |
| Will | |
| Suttondale | |
| 0 / Not Applicable | |
| None | |
| Public | |
| Public Sewer | |
| 10402108 | |
| 1909292050290000 |
Property History
| DATE: | EVENT: | PRICE: | SOURCE: |
|---|---|---|---|
| 24 Jul, 2019 | Sold | $474,900 | MRED MLS |
| 12 Jun, 2019 | Under contract | $474,900 | MRED MLS |
| 3 Jun, 2019 | Listed for sale | $474,900 | MRED MLS |
Room Specifics
Total Bedrooms: 5
Bedrooms Above Ground: 5
Bedrooms Below Ground: 0
Dimensions: —
Floor Type: Carpet
Dimensions: —
Floor Type: Carpet
Dimensions: —
Floor Type: Carpet
Dimensions: —
Floor Type: —
Full Bathrooms: 4
Bathroom Amenities: Whirlpool,Separate Shower,Steam Shower,Double Sink,Soaking Tub
Bathroom in Basement: 1
Rooms: Bedroom 5,Eating Area,Office,Recreation Room,Sitting Room,Exercise Room,Theatre Room
Basement Description: Finished
Other Specifics
| 3 | |
| Concrete Perimeter | |
| Concrete | |
| Brick Paver Patio | |
| Cul-De-Sac,Fenced Yard,Landscaped | |
| 85X269X77X219X70 | |
| Pull Down Stair,Unfinished | |
| Full | |
| Vaulted/Cathedral Ceilings, Skylight(s), Bar-Dry, Heated Floors, First Floor Full Bath, Walk-In Closet(s) | |
| Range, Microwave, Dishwasher, High End Refrigerator, Washer, Dryer, Disposal, Stainless Steel Appliance(s), Range Hood | |
| Not in DB | |
| Sidewalks, Street Lights, Street Paved | |
| — | |
| — | |
| Gas Log, Gas Starter |
Tax History
| Year | Property Taxes |
|---|---|
| 2019 | $11,221 |
Contact Agent
Nearby Similar Homes
Nearby Sold Comparables
Contact Agent
Listing Provided By
Lincoln-Way Realty, Inc









