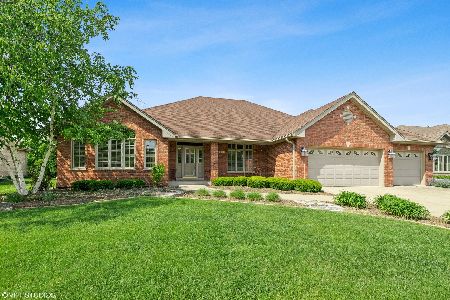10515 Shilling Road, Frankfort, Illinois 60423
$619,000
|
Sold
|
|
| Status: | Closed |
| Sqft: | 4,300 |
| Cost/Sqft: | $144 |
| Beds: | 4 |
| Baths: | 4 |
| Year Built: | 2007 |
| Property Taxes: | $15,135 |
| Days On Market: | 2032 |
| Lot Size: | 0,58 |
Description
Absolute showstopper! Out of a magazine 4/5 bedroom 3.5 bath brick/stone/custom siding two-story on unbelievable lot walking distance to everything Frankfort! Features include picture perfect farm style kitchen with white cabinets & glass doors, like no other custom island with beveled mahogany top, stunning built in buffet/pantry, dual built in ovens, hardwood floor and huge eating area with full wall windows overlooking the yard! Flowing family room with stone fireplace, hardwood floor, 3 panel window and ceiling fan! Much desired main level study with tons of windows brilliantly positioned! Formal living room with hardwood floor! Master bedroom with walk in closet and systems! Master bath suite with cathedral ceiling, walk in two person shower, 6 panel transom window and raised vanity with dual sinks! Three additional 2nd level bedrooms (2 with hardwood floor one with wood laminate. All with walk in closets and ceiling fans! Full 2nd level guest bath with dual sinks and over sized sit down shower! 2nd level bedroom has a tandem bonus used currently as a gym! Huge 3 floor bonus or 5th bedroom with attached bath! Fabulous screened in porch with cathedral beamed ceiling and ceiling fan! Yard like no other including inground pool with fountains, hot tub, deck, fire pit, sprinklers (front only) mix of paver & stone walkways, partial yard is fenced and lush grounds that will only amaze! Main level powder room! Mud room with 5 person locker system! Full basement with roughed bath and stairs to garage. 3.5 car garage inches to a real 4 car with service door! Aluminum soffits and gutters! Lovely front porch! Dual furnace and central air conditioning! 7.5 inch baseboard! 5 Panel doors! Steps from Grand Prairie School, parks Old Plank Trail taking you to downtown Frankfort!
Property Specifics
| Single Family | |
| — | |
| Other | |
| 2007 | |
| Full | |
| — | |
| No | |
| 0.58 |
| Will | |
| — | |
| 0 / Not Applicable | |
| None | |
| Public | |
| Public Sewer | |
| 10762239 | |
| 1909292050340000 |
Property History
| DATE: | EVENT: | PRICE: | SOURCE: |
|---|---|---|---|
| 30 Jul, 2020 | Sold | $619,000 | MRED MLS |
| 28 Jun, 2020 | Under contract | $619,000 | MRED MLS |
| 27 Jun, 2020 | Listed for sale | $619,000 | MRED MLS |
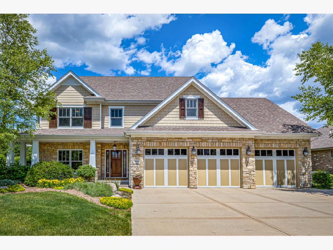
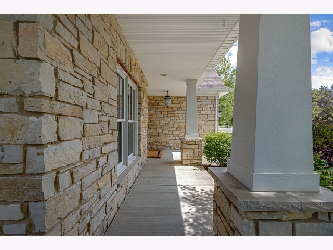
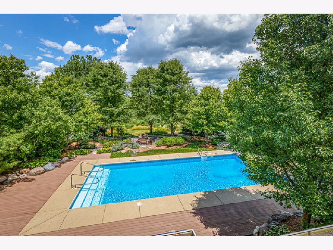
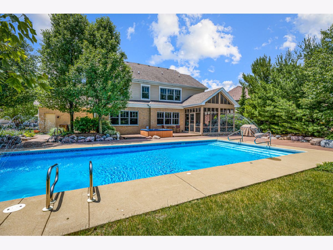
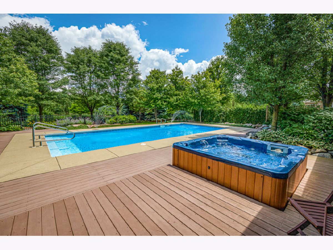
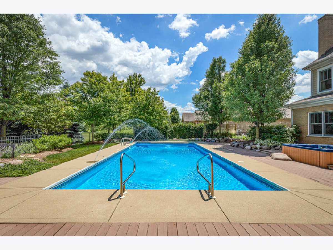
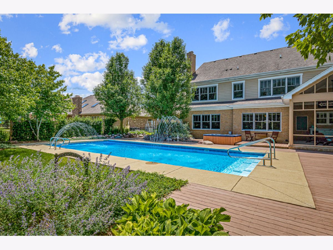
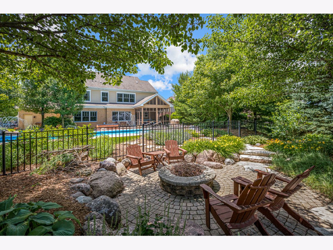
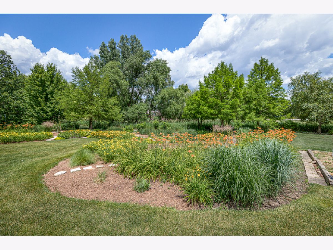
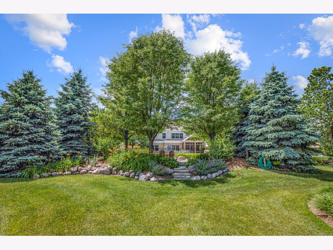
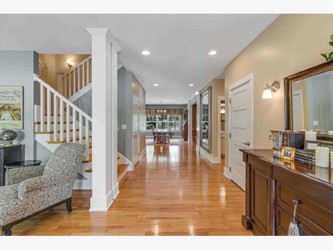
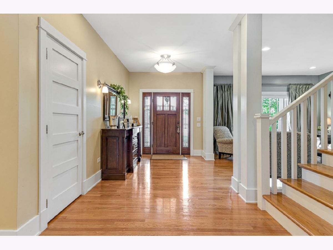
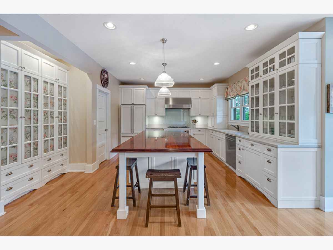
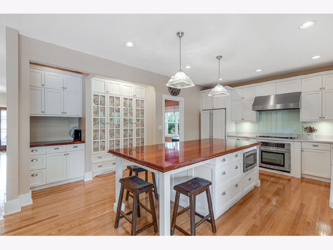
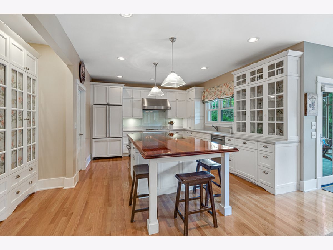
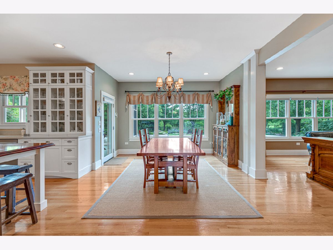
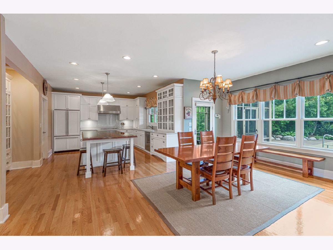
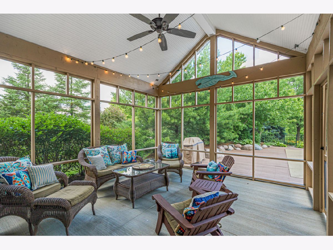
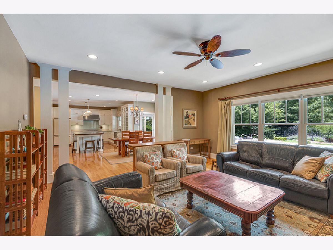
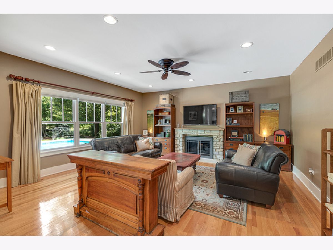
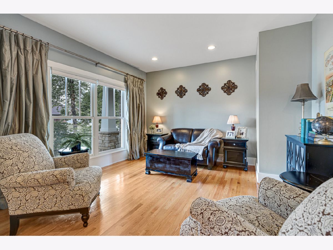
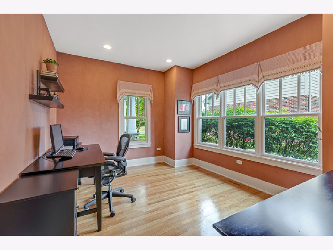
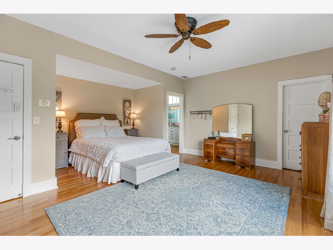
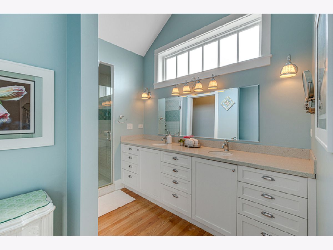
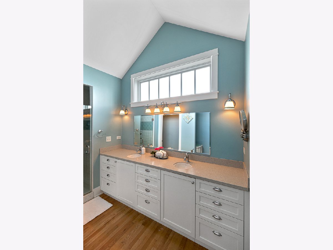
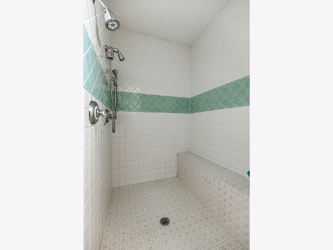
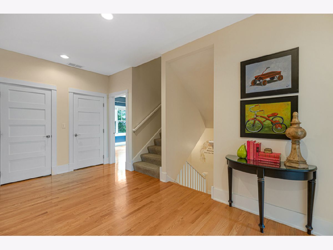
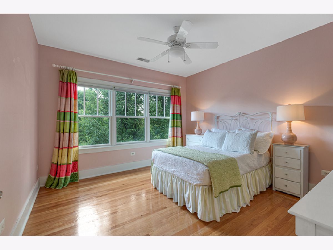
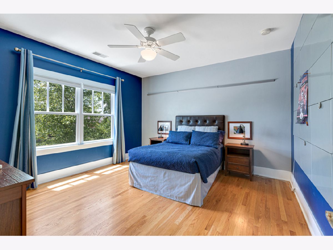
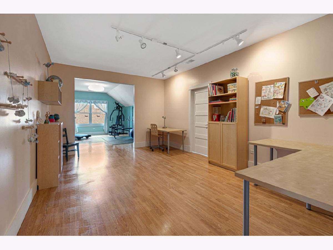
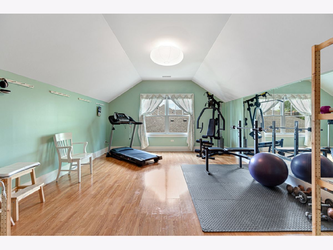
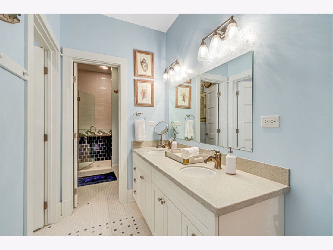
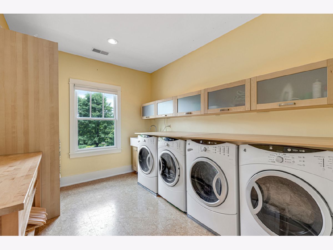
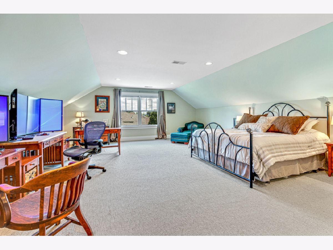
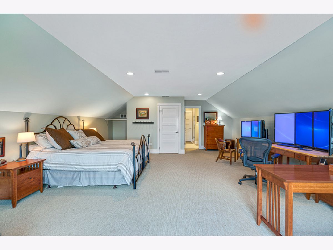
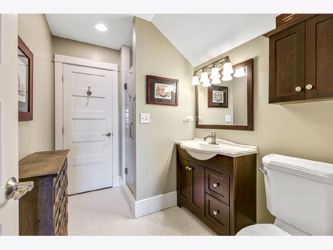
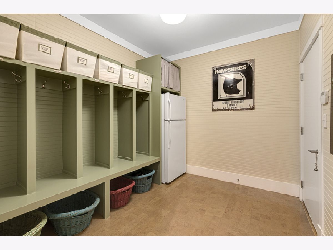
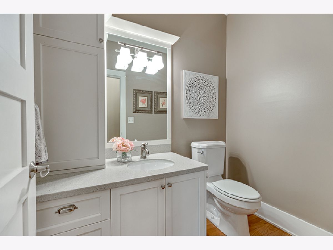
Room Specifics
Total Bedrooms: 4
Bedrooms Above Ground: 4
Bedrooms Below Ground: 0
Dimensions: —
Floor Type: Hardwood
Dimensions: —
Floor Type: Hardwood
Dimensions: —
Floor Type: Wood Laminate
Full Bathrooms: 4
Bathroom Amenities: Separate Shower,Double Sink,Double Shower
Bathroom in Basement: 0
Rooms: Eating Area,Screened Porch,Study,Exercise Room,Bonus Room,Mud Room
Basement Description: Unfinished
Other Specifics
| 3.5 | |
| Concrete Perimeter | |
| Concrete | |
| Deck, Porch, Porch Screened, In Ground Pool, Storms/Screens, Fire Pit | |
| Landscaped | |
| 90X261X49.73X46.97X292.5 | |
| — | |
| Full | |
| Vaulted/Cathedral Ceilings, Hot Tub, Bar-Dry, Hardwood Floors, Wood Laminate Floors, Second Floor Laundry, Built-in Features, Walk-In Closet(s) | |
| Dishwasher, Refrigerator, Washer, Dryer, Cooktop, Built-In Oven, Range Hood, Water Softener Owned | |
| Not in DB | |
| Curbs, Sidewalks, Street Lights, Street Paved | |
| — | |
| — | |
| Wood Burning, Gas Starter |
Tax History
| Year | Property Taxes |
|---|---|
| 2020 | $15,135 |
Contact Agent
Nearby Similar Homes
Nearby Sold Comparables
Contact Agent
Listing Provided By
Murphy Real Estate Grp




