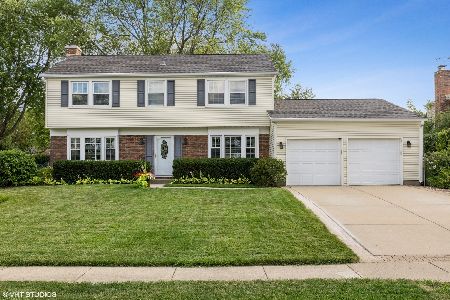1057 Alden Lane, Buffalo Grove, Illinois 60089
$438,000
|
Sold
|
|
| Status: | Closed |
| Sqft: | 0 |
| Cost/Sqft: | — |
| Beds: | 4 |
| Baths: | 3 |
| Year Built: | 1972 |
| Property Taxes: | $11,748 |
| Days On Market: | 1745 |
| Lot Size: | 0,20 |
Description
WOW!!RARE FIND.A MUST SEE!! 4 BR! 3 FULL BATHS!ALL IN ONE LEVEL RANCH IN GREAT LOCATION AND TOP RATED SCHOOLS.BEAUTIFUL BELLAWOOD BRAZILIAN WOOD FLOORS. EAT IN KITCHEN WITH NEWER APPLIANCES . SPECIAL FEATURES AND UPDATES INCL: HUGE FAMILY RM W/CATH CEILINGS,SKY-LITES & STONE FPL! LR W/SKY-LITES AND 2ND FIRE PLACE.FINISHED BASEMENTFULL VINYL FENCED HUGE YARD.CONCRETE PATIO .TOO MUCH TO LIST!!GREAT LOCATION AND SCHOOLS.
Property Specifics
| Single Family | |
| — | |
| Ranch | |
| 1972 | |
| Partial | |
| BUCKINGHAM EXPANDED | |
| No | |
| 0.2 |
| Lake | |
| Strathmore | |
| 0 / Not Applicable | |
| None | |
| Public | |
| Public Sewer | |
| 11090653 | |
| 15293080160000 |
Nearby Schools
| NAME: | DISTRICT: | DISTANCE: | |
|---|---|---|---|
|
Grade School
Ivy Hall Elementary School |
96 | — | |
|
Middle School
Twin Groves Middle School |
96 | Not in DB | |
|
High School
Adlai E Stevenson High School |
125 | Not in DB | |
Property History
| DATE: | EVENT: | PRICE: | SOURCE: |
|---|---|---|---|
| 5 Jul, 2013 | Sold | $375,000 | MRED MLS |
| 12 Apr, 2013 | Under contract | $395,000 | MRED MLS |
| 8 Apr, 2013 | Listed for sale | $395,000 | MRED MLS |
| 30 Jun, 2021 | Sold | $438,000 | MRED MLS |
| 5 Jun, 2021 | Under contract | $449,000 | MRED MLS |
| — | Last price change | $459,000 | MRED MLS |
| 17 May, 2021 | Listed for sale | $459,000 | MRED MLS |
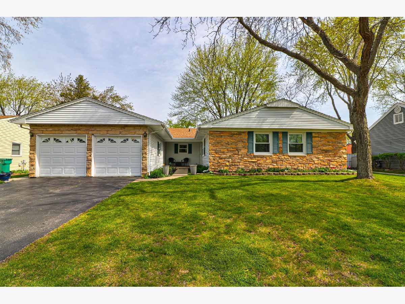
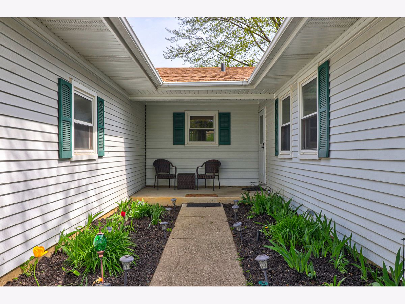
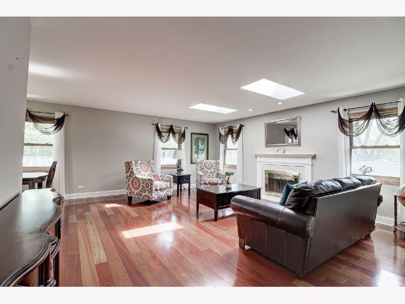
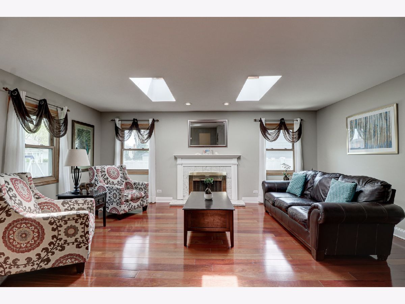
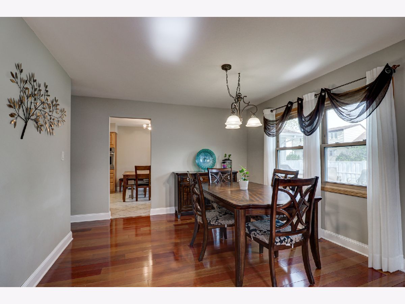
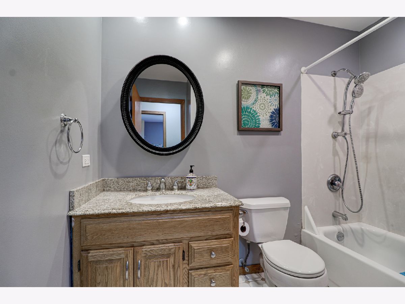
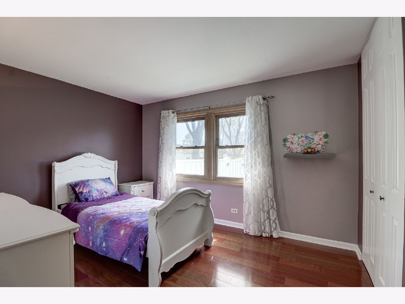
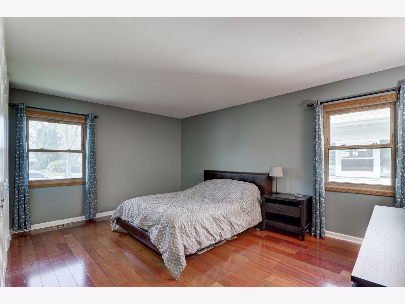
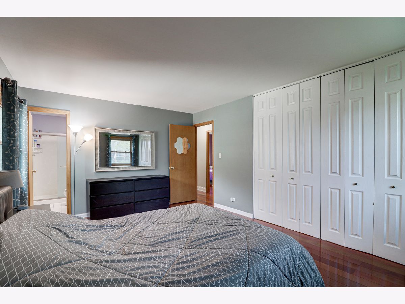
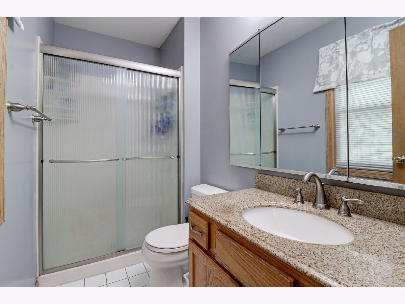
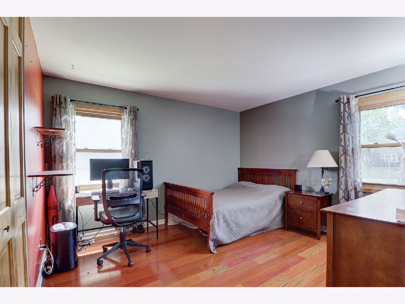
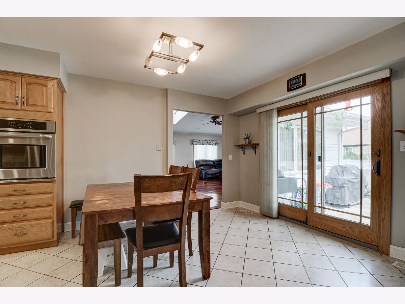
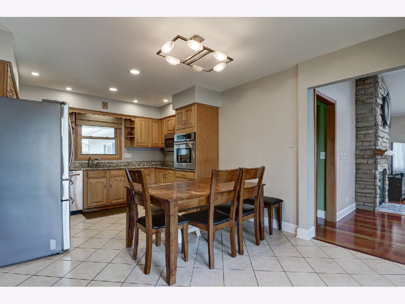
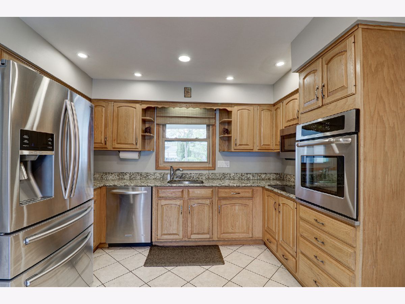
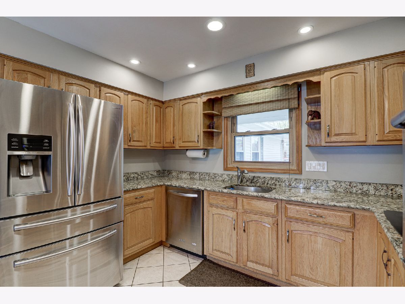
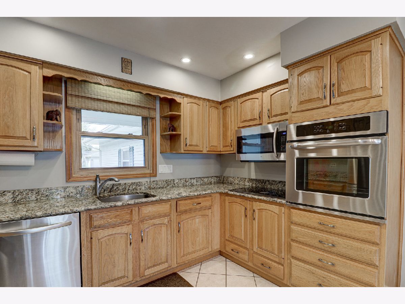
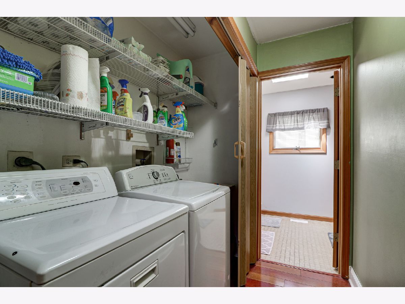
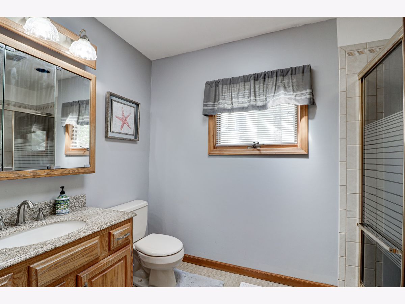
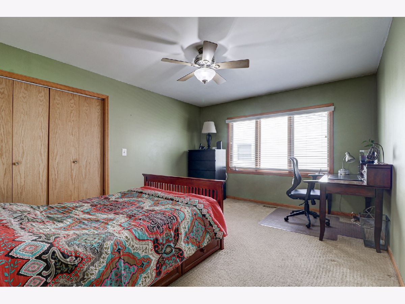
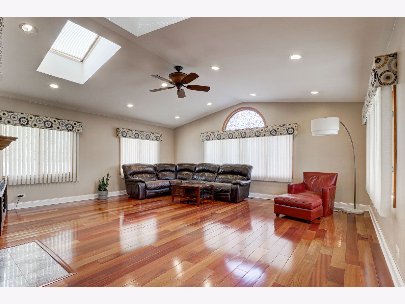
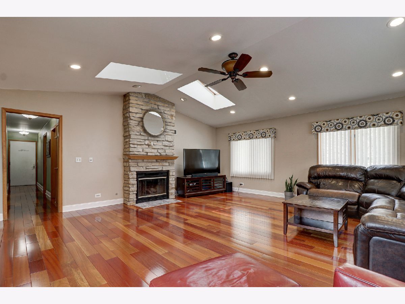
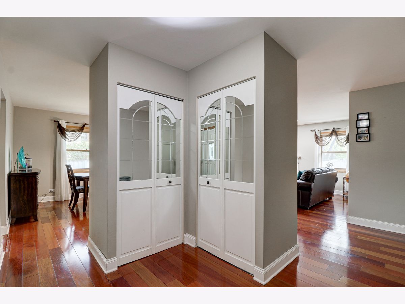
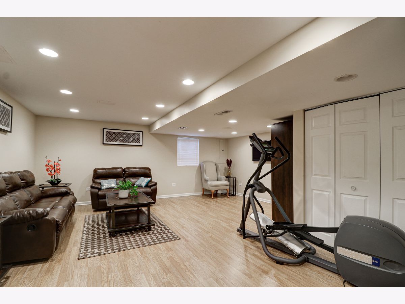
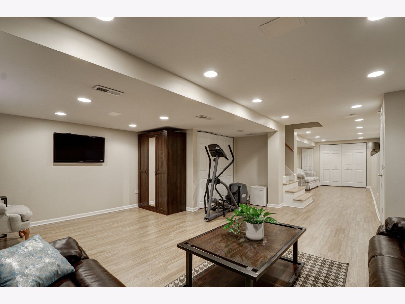
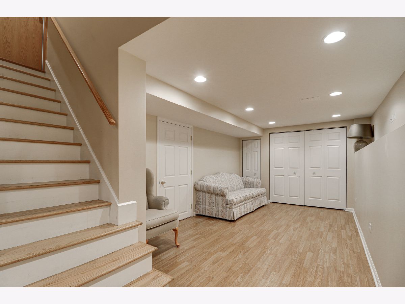
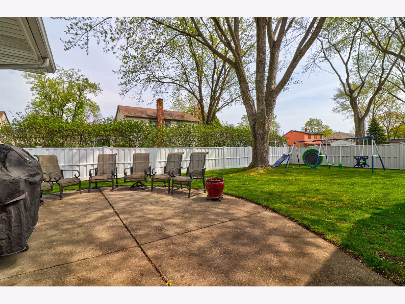
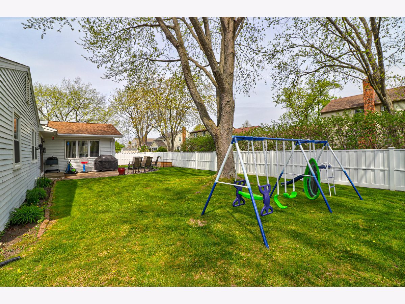
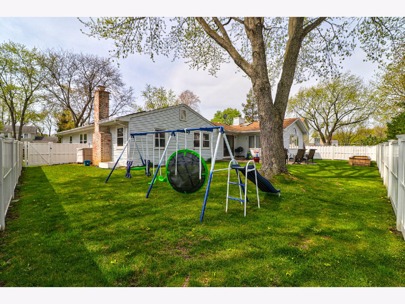
Room Specifics
Total Bedrooms: 4
Bedrooms Above Ground: 4
Bedrooms Below Ground: 0
Dimensions: —
Floor Type: Hardwood
Dimensions: —
Floor Type: Hardwood
Dimensions: —
Floor Type: Carpet
Full Bathrooms: 3
Bathroom Amenities: —
Bathroom in Basement: 0
Rooms: Recreation Room,Exercise Room,Workshop
Basement Description: Finished
Other Specifics
| 2 | |
| Concrete Perimeter | |
| Asphalt | |
| Patio, Storms/Screens | |
| Fenced Yard | |
| 84 X 125 | |
| — | |
| Full | |
| Vaulted/Cathedral Ceilings, Skylight(s), Hardwood Floors, First Floor Bedroom, In-Law Arrangement, First Floor Laundry, First Floor Full Bath, Open Floorplan, Dining Combo, Drapes/Blinds, Granite Counters | |
| Range, Microwave, Dishwasher, Refrigerator, Washer, Dryer, Disposal | |
| Not in DB | |
| Park, Curbs, Sidewalks, Street Lights, Street Paved | |
| — | |
| — | |
| Wood Burning, Gas Starter |
Tax History
| Year | Property Taxes |
|---|---|
| 2013 | $8,721 |
| 2021 | $11,748 |
Contact Agent
Nearby Similar Homes
Nearby Sold Comparables
Contact Agent
Listing Provided By
Achieve Real Estate Group Inc








