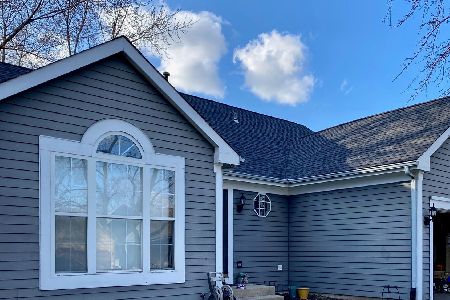1057 Clover Hill Lane, Elgin, Illinois 60120
$240,000
|
Sold
|
|
| Status: | Closed |
| Sqft: | 2,264 |
| Cost/Sqft: | $110 |
| Beds: | 5 |
| Baths: | 3 |
| Year Built: | 1992 |
| Property Taxes: | $6,470 |
| Days On Market: | 3605 |
| Lot Size: | 0,00 |
Description
NEW PRICE! Beautiful home on tree lined street in desirable Cobblers Crossing subdivision. 5 beds, 3 full baths, walk out lower level with family room and wood burning fireplace. Great layout for multigenerational/in-law arrangement. Corner lot with large privately fenced yard and 2 story deck perfect for outdoor entertaining. Spacious 2 car attached garage and shed for additional storage. Close to schools, shopping, and I-90 expressway. Move right in!
Property Specifics
| Single Family | |
| — | |
| Bi-Level | |
| 1992 | |
| Walkout | |
| — | |
| No | |
| — |
| Cook | |
| Cobblers Crossing | |
| 0 / Not Applicable | |
| None | |
| Public | |
| Public Sewer | |
| 09165592 | |
| 06072120150000 |
Nearby Schools
| NAME: | DISTRICT: | DISTANCE: | |
|---|---|---|---|
|
Grade School
Lincoln Elementary School |
46 | — | |
|
Middle School
Larsen Middle School |
46 | Not in DB | |
|
High School
Elgin High School |
46 | Not in DB | |
Property History
| DATE: | EVENT: | PRICE: | SOURCE: |
|---|---|---|---|
| 17 Dec, 2013 | Sold | $230,000 | MRED MLS |
| 14 Nov, 2013 | Under contract | $240,900 | MRED MLS |
| 9 Nov, 2013 | Listed for sale | $240,900 | MRED MLS |
| 13 Jul, 2016 | Sold | $240,000 | MRED MLS |
| 14 Jun, 2016 | Under contract | $249,900 | MRED MLS |
| — | Last price change | $260,000 | MRED MLS |
| 15 Mar, 2016 | Listed for sale | $260,000 | MRED MLS |
| 12 Jul, 2018 | Sold | $259,900 | MRED MLS |
| 24 Apr, 2018 | Under contract | $259,900 | MRED MLS |
| 21 Apr, 2018 | Listed for sale | $259,900 | MRED MLS |
Room Specifics
Total Bedrooms: 5
Bedrooms Above Ground: 5
Bedrooms Below Ground: 0
Dimensions: —
Floor Type: Carpet
Dimensions: —
Floor Type: Carpet
Dimensions: —
Floor Type: Carpet
Dimensions: —
Floor Type: —
Full Bathrooms: 3
Bathroom Amenities: Whirlpool,Separate Shower,Double Sink,Soaking Tub
Bathroom in Basement: 1
Rooms: Bedroom 5
Basement Description: Finished,Exterior Access
Other Specifics
| 2 | |
| Concrete Perimeter | |
| Asphalt | |
| Deck, Storms/Screens | |
| Corner Lot,Fenced Yard | |
| 63X23X105X108X104 | |
| — | |
| Full | |
| Vaulted/Cathedral Ceilings | |
| Range, Dishwasher, Washer, Dryer, Disposal | |
| Not in DB | |
| Sidewalks, Street Lights, Street Paved | |
| — | |
| — | |
| Wood Burning |
Tax History
| Year | Property Taxes |
|---|---|
| 2013 | $6,205 |
| 2016 | $6,470 |
| 2018 | $7,126 |
Contact Agent
Nearby Similar Homes
Nearby Sold Comparables
Contact Agent
Listing Provided By
Keller Williams Success Realty





