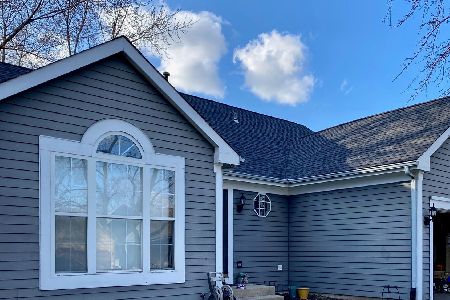1057 Clover Hill Lane, Elgin, Illinois 60120
$259,900
|
Sold
|
|
| Status: | Closed |
| Sqft: | 2,060 |
| Cost/Sqft: | $126 |
| Beds: | 5 |
| Baths: | 3 |
| Year Built: | 1992 |
| Property Taxes: | $7,126 |
| Days On Market: | 2838 |
| Lot Size: | 0,00 |
Description
Come and see this beautiful 5 bedroom, 3 full bath home! Living room, kitchen and dining room with vaulted ceilings. This open floor plan brings in all the natural light! Large eat-in kitchen with tons of cabinets. Extra pantry closet! Large master bedroom with huge walk-in closet. Master bathroom with double vanity, separate shower and tub. Ceramic tile flooring. Walk-out lower level. Huge family room with fireplace. Six panel solid wood doors throughout. Two tier deck overlooking the corner lot. Tons of closet space. Freshly landscaped. Fenced yard. Walking distance to parks and schools. Newer furnace & A/C. Don't miss this one!
Property Specifics
| Single Family | |
| — | |
| — | |
| 1992 | |
| Full,Walkout | |
| — | |
| No | |
| — |
| Cook | |
| Cobblers Crossing | |
| 0 / Not Applicable | |
| None | |
| Public | |
| Public Sewer | |
| 09924714 | |
| 06072120150000 |
Nearby Schools
| NAME: | DISTRICT: | DISTANCE: | |
|---|---|---|---|
|
Grade School
Lincoln Elementary School |
46 | — | |
|
Middle School
Larsen Middle School |
46 | Not in DB | |
|
High School
Elgin High School |
46 | Not in DB | |
Property History
| DATE: | EVENT: | PRICE: | SOURCE: |
|---|---|---|---|
| 17 Dec, 2013 | Sold | $230,000 | MRED MLS |
| 14 Nov, 2013 | Under contract | $240,900 | MRED MLS |
| 9 Nov, 2013 | Listed for sale | $240,900 | MRED MLS |
| 13 Jul, 2016 | Sold | $240,000 | MRED MLS |
| 14 Jun, 2016 | Under contract | $249,900 | MRED MLS |
| — | Last price change | $260,000 | MRED MLS |
| 15 Mar, 2016 | Listed for sale | $260,000 | MRED MLS |
| 12 Jul, 2018 | Sold | $259,900 | MRED MLS |
| 24 Apr, 2018 | Under contract | $259,900 | MRED MLS |
| 21 Apr, 2018 | Listed for sale | $259,900 | MRED MLS |
Room Specifics
Total Bedrooms: 5
Bedrooms Above Ground: 5
Bedrooms Below Ground: 0
Dimensions: —
Floor Type: Carpet
Dimensions: —
Floor Type: Carpet
Dimensions: —
Floor Type: Carpet
Dimensions: —
Floor Type: —
Full Bathrooms: 3
Bathroom Amenities: Separate Shower,Double Sink
Bathroom in Basement: 1
Rooms: Bedroom 5
Basement Description: Finished,Exterior Access
Other Specifics
| 2 | |
| Concrete Perimeter | |
| Asphalt | |
| Deck, Storms/Screens | |
| Corner Lot,Fenced Yard | |
| 80X102X99X102 | |
| — | |
| Full | |
| Vaulted/Cathedral Ceilings | |
| Range, Dishwasher, Refrigerator, Washer, Dryer, Disposal | |
| Not in DB | |
| Sidewalks, Street Lights, Street Paved | |
| — | |
| — | |
| Wood Burning, Gas Starter |
Tax History
| Year | Property Taxes |
|---|---|
| 2013 | $6,205 |
| 2016 | $6,470 |
| 2018 | $7,126 |
Contact Agent
Nearby Similar Homes
Nearby Sold Comparables
Contact Agent
Listing Provided By
MisterHomes Real Estate





