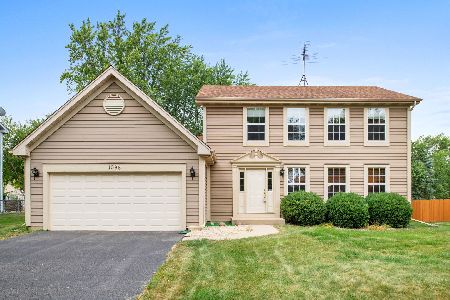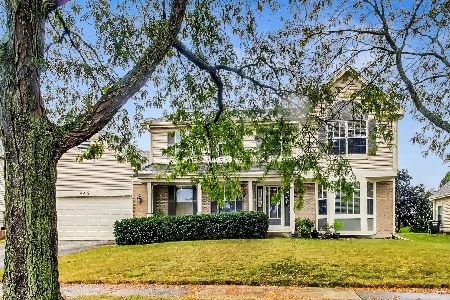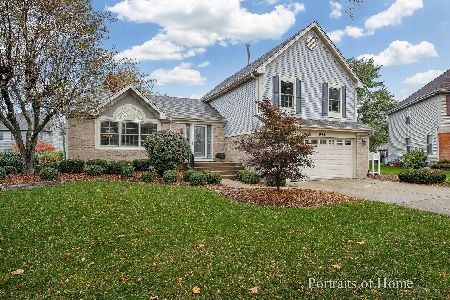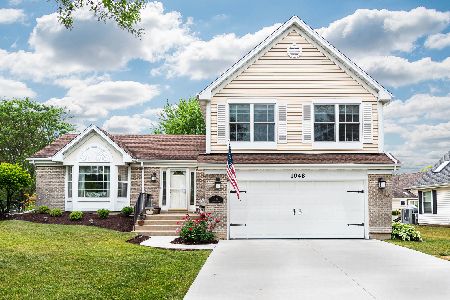1057 Woodlake Drive, Carol Stream, Illinois 60188
$444,000
|
Sold
|
|
| Status: | Closed |
| Sqft: | 2,204 |
| Cost/Sqft: | $199 |
| Beds: | 4 |
| Baths: | 3 |
| Year Built: | 1989 |
| Property Taxes: | $10,539 |
| Days On Market: | 1619 |
| Lot Size: | 0,25 |
Description
ABSOLUTELY STUNNING! COMPLETELY UPDATED! Cul-de-sac location with Award Winning Elementary School! This sun-drenched home boasts impressive appointments including a gorgeous kitchen with granite countertop, stone backsplash and stainless steel appliances; The enormous master suite offers a REMODELED luxury bath with soaker tub, separate shower and walk-in closet. The finished basement displays 2 rooms that can be used as a 5th and 6th bedroom. It also has a large rec area and ample storage. Check out the party deck, storage shed and professionally landscaped grounds. Other highlights include: hardwood floors, brick fireplace, recessed lighting throughout and white doors and trim. All baths and laundry room have been beautifully updated. New items in 2015 include; windows, siding, shutters, furnace, hot water heater, humidifier. Too much to list. WELCOME HOME!
Property Specifics
| Single Family | |
| — | |
| Traditional | |
| 1989 | |
| Full | |
| — | |
| No | |
| 0.25 |
| Du Page | |
| Heritage Glen | |
| 0 / Not Applicable | |
| None | |
| Lake Michigan | |
| Public Sewer | |
| 11182304 | |
| 0124311010 |
Nearby Schools
| NAME: | DISTRICT: | DISTANCE: | |
|---|---|---|---|
|
Grade School
Heritage Lakes Elementary School |
93 | — | |
|
Middle School
Jay Stream Middle School |
93 | Not in DB | |
|
High School
Glenbard North High School |
87 | Not in DB | |
Property History
| DATE: | EVENT: | PRICE: | SOURCE: |
|---|---|---|---|
| 30 Sep, 2021 | Sold | $444,000 | MRED MLS |
| 29 Aug, 2021 | Under contract | $439,000 | MRED MLS |
| — | Last price change | $449,999 | MRED MLS |
| 19 Aug, 2021 | Listed for sale | $449,999 | MRED MLS |
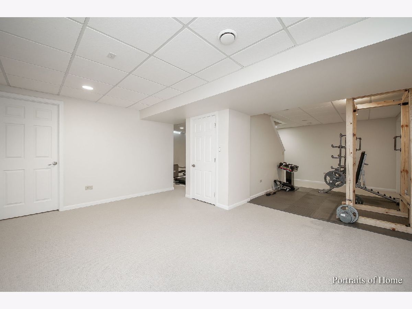
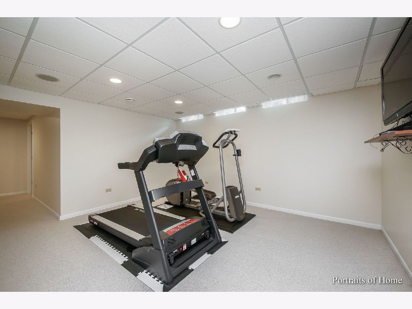
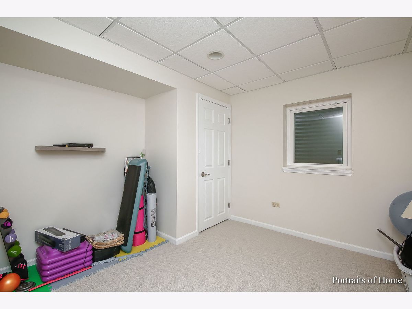
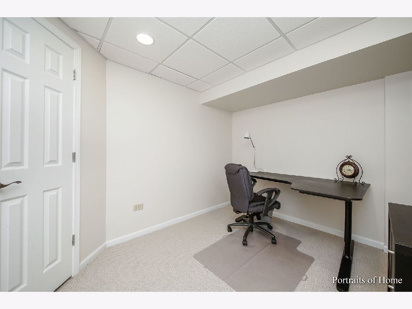
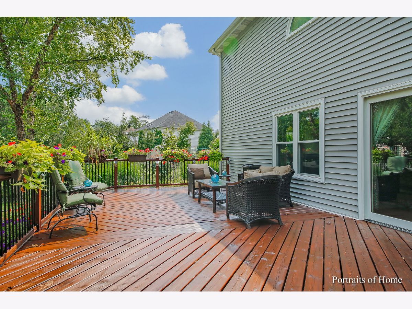
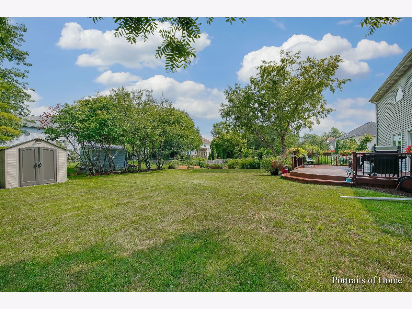
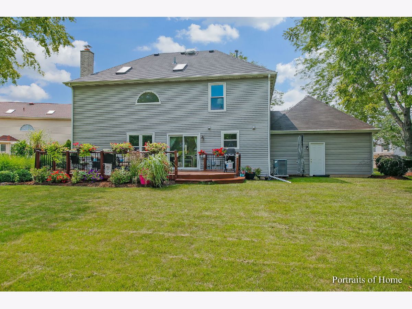
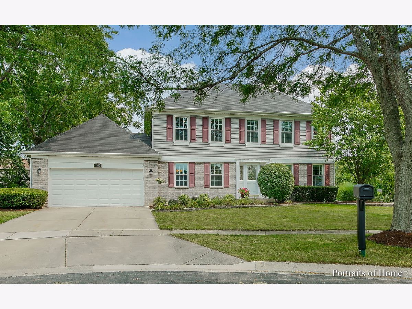
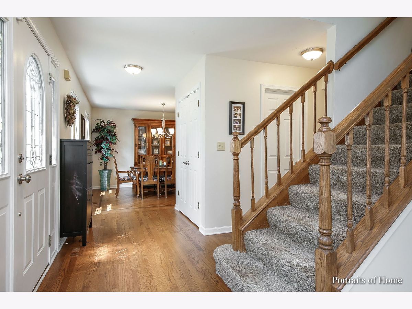
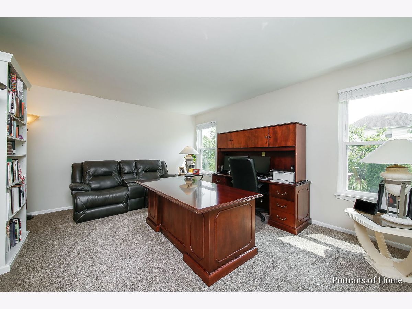
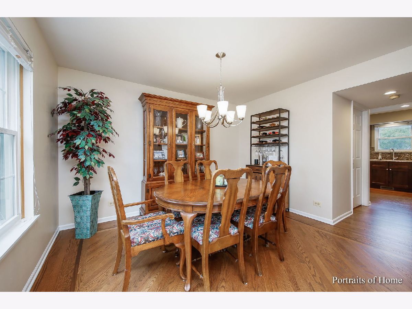
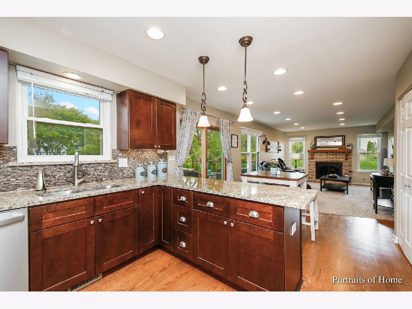
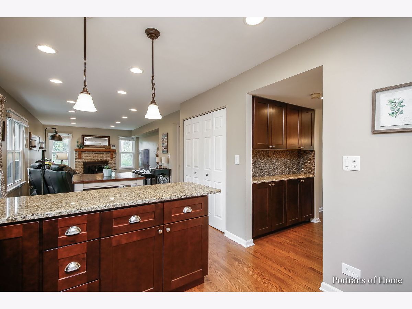
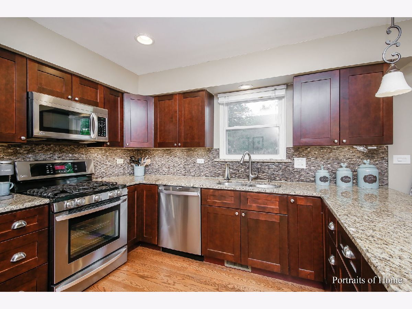
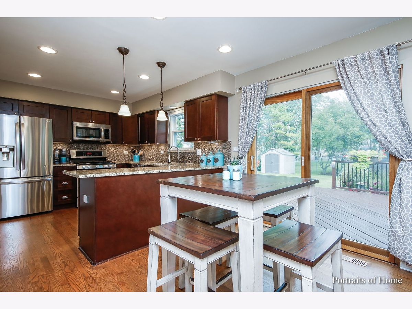
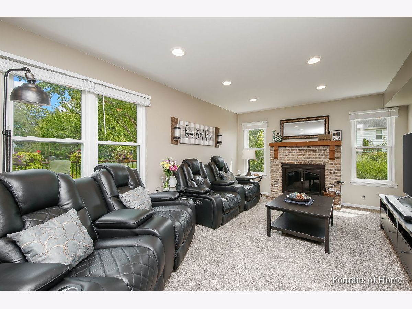
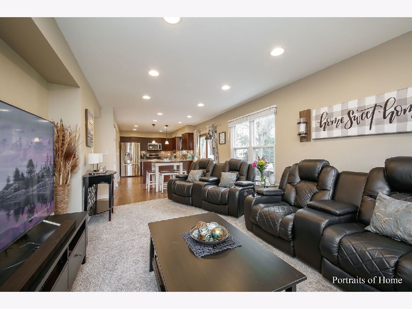
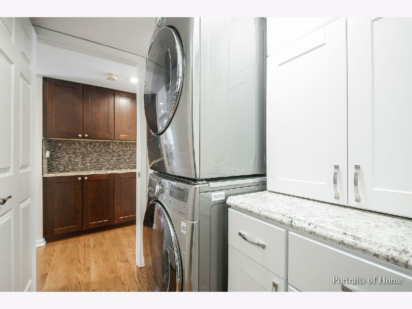
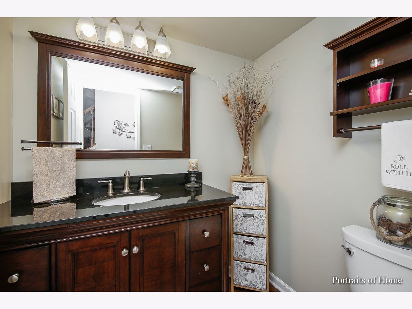
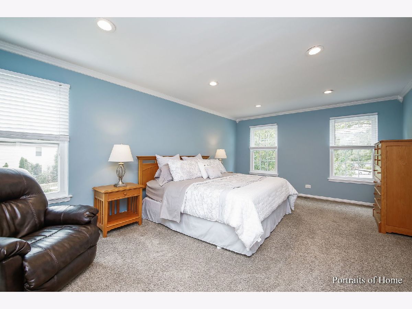
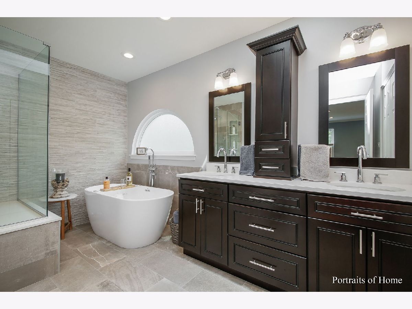
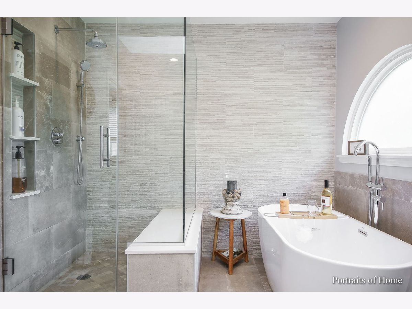
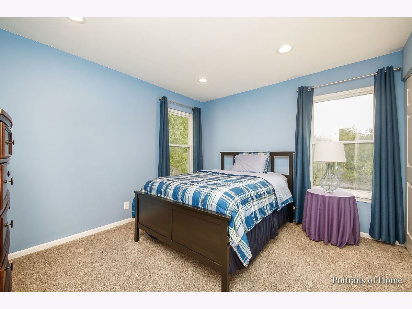
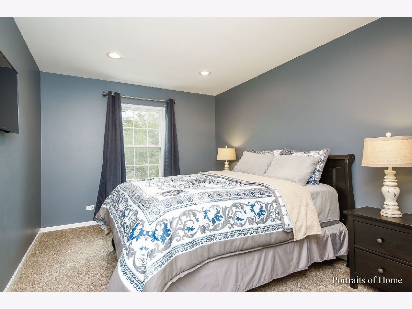
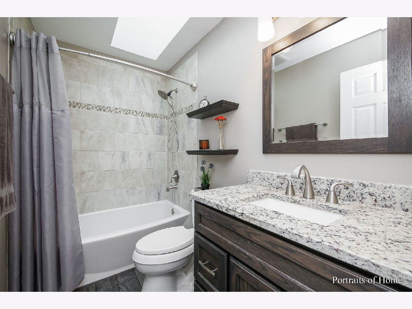
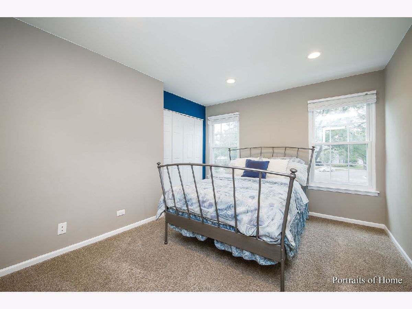
Room Specifics
Total Bedrooms: 6
Bedrooms Above Ground: 4
Bedrooms Below Ground: 2
Dimensions: —
Floor Type: Carpet
Dimensions: —
Floor Type: Carpet
Dimensions: —
Floor Type: Carpet
Dimensions: —
Floor Type: —
Dimensions: —
Floor Type: —
Full Bathrooms: 3
Bathroom Amenities: Whirlpool,Separate Shower,Double Sink
Bathroom in Basement: 0
Rooms: Breakfast Room,Bedroom 5,Exercise Room,Bedroom 6,Recreation Room
Basement Description: Finished
Other Specifics
| 2 | |
| Concrete Perimeter | |
| Concrete | |
| Deck | |
| Cul-De-Sac,Irregular Lot,Landscaped | |
| 78X129X100X153 | |
| Unfinished | |
| Full | |
| Vaulted/Cathedral Ceilings, Skylight(s), Hardwood Floors | |
| Range, Microwave, Dishwasher, Refrigerator, Washer, Dryer, Disposal | |
| Not in DB | |
| Park, Curbs, Sidewalks, Street Lights, Street Paved | |
| — | |
| — | |
| Gas Log |
Tax History
| Year | Property Taxes |
|---|---|
| 2021 | $10,539 |
Contact Agent
Nearby Similar Homes
Nearby Sold Comparables
Contact Agent
Listing Provided By
RE/MAX All Pro

