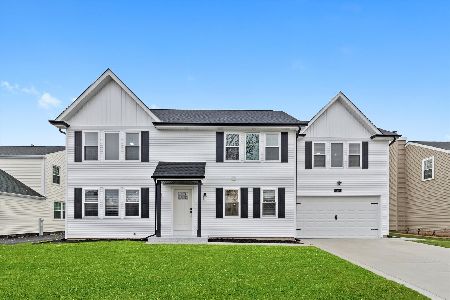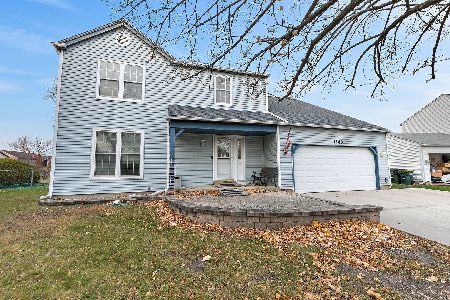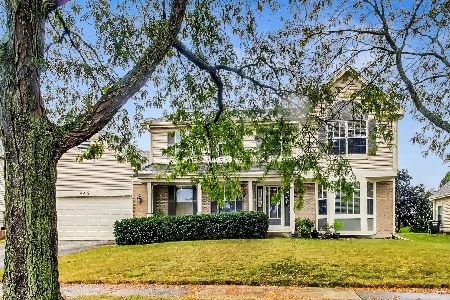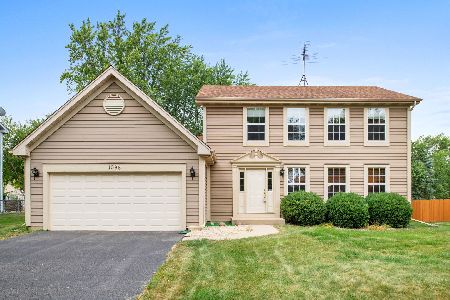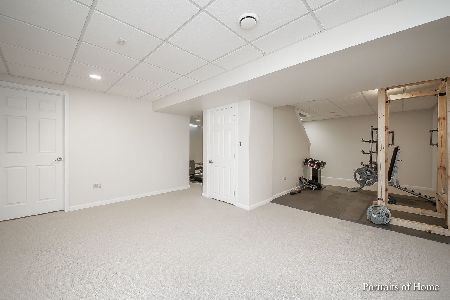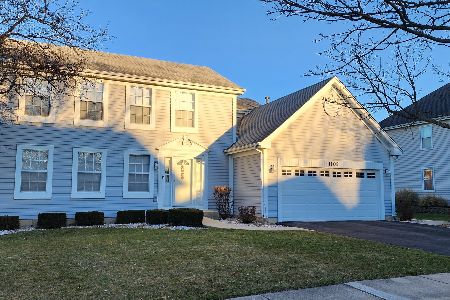960 Woodhill Drive, Carol Stream, Illinois 60188
$260,000
|
Sold
|
|
| Status: | Closed |
| Sqft: | 2,236 |
| Cost/Sqft: | $118 |
| Beds: | 4 |
| Baths: | 3 |
| Year Built: | 1989 |
| Property Taxes: | $8,995 |
| Days On Market: | 3571 |
| Lot Size: | 0,22 |
Description
Great location in Carol Stream and school district 93 & 87! Bring your decorating ideas and make it HOME. It won't take much TLC to make it spectacular. Nice living room with French doors leading to spacious family room which boasts a brick gas fireplace and a sliding glass door leading out to a big multi-level wood deck. Separate and formal dining room. Large eat-in kitchen with bay windows, all appliances including a built-in microwave, huge closet pantry and a butler pantry. Huge master suite with vaulted ceiling, separate double bowl vanity/dressing area and a big walk-in closet plus an additional area with shower, separate tub and commode. Three big additional bedrooms. Full bath with ceramic flooring and skylight. Basement with French door entry office, rec room and large laundry room. Convenient mudroom off garage. Cozy front porch and lovely yard. Close to schools, park, playground and more!
Property Specifics
| Single Family | |
| — | |
| — | |
| 1989 | |
| Full | |
| — | |
| No | |
| 0.22 |
| Du Page | |
| Heritage Glen | |
| 0 / Not Applicable | |
| None | |
| Lake Michigan | |
| Public Sewer | |
| 09160247 | |
| 0124311019 |
Nearby Schools
| NAME: | DISTRICT: | DISTANCE: | |
|---|---|---|---|
|
Grade School
Heritage Lakes Elementary School |
93 | — | |
|
Middle School
Jay Stream Middle School |
93 | Not in DB | |
|
High School
Glenbard North High School |
87 | Not in DB | |
Property History
| DATE: | EVENT: | PRICE: | SOURCE: |
|---|---|---|---|
| 31 May, 2016 | Sold | $260,000 | MRED MLS |
| 12 Mar, 2016 | Under contract | $264,900 | MRED MLS |
| 9 Mar, 2016 | Listed for sale | $264,900 | MRED MLS |
| 16 Jan, 2025 | Sold | $490,000 | MRED MLS |
| 16 Nov, 2024 | Under contract | $509,990 | MRED MLS |
| 31 Oct, 2024 | Listed for sale | $509,990 | MRED MLS |
Room Specifics
Total Bedrooms: 4
Bedrooms Above Ground: 4
Bedrooms Below Ground: 0
Dimensions: —
Floor Type: Carpet
Dimensions: —
Floor Type: Carpet
Dimensions: —
Floor Type: Carpet
Full Bathrooms: 3
Bathroom Amenities: Separate Shower,Double Sink
Bathroom in Basement: 0
Rooms: Eating Area,Office,Recreation Room
Basement Description: Partially Finished
Other Specifics
| 2 | |
| Concrete Perimeter | |
| Asphalt | |
| Deck, Porch, Storms/Screens | |
| — | |
| 76X132X71X132 | |
| — | |
| Full | |
| Vaulted/Cathedral Ceilings, Skylight(s) | |
| Range, Microwave, Dishwasher, Refrigerator, Washer, Dryer, Disposal | |
| Not in DB | |
| Sidewalks, Street Lights, Street Paved | |
| — | |
| — | |
| Gas Log |
Tax History
| Year | Property Taxes |
|---|---|
| 2016 | $8,995 |
| 2025 | $12,184 |
Contact Agent
Nearby Similar Homes
Nearby Sold Comparables
Contact Agent
Listing Provided By
RE/MAX All Pro

