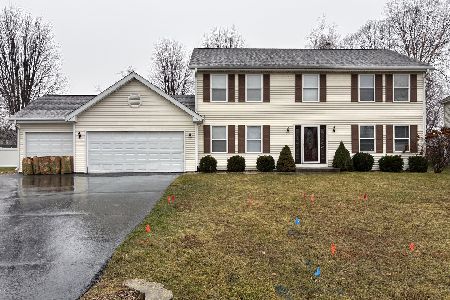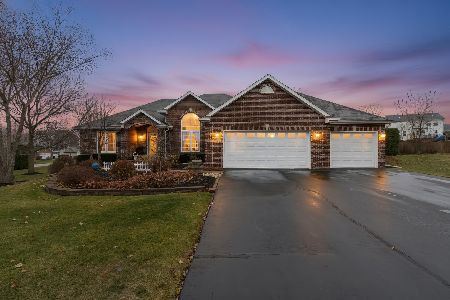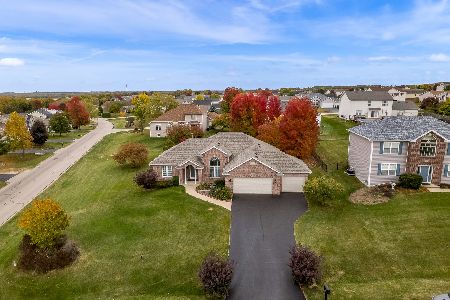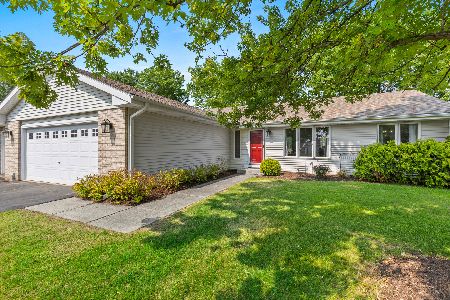10574 Meadowsweet Lane, Roscoe, Illinois 61073
$153,000
|
Sold
|
|
| Status: | Closed |
| Sqft: | 2,056 |
| Cost/Sqft: | $75 |
| Beds: | 4 |
| Baths: | 3 |
| Year Built: | 1998 |
| Property Taxes: | $4,521 |
| Days On Market: | 2770 |
| Lot Size: | 0,30 |
Description
MOTIVATED SELLERS! BRING AN OFFER! Down the road from Rock River-enjoy river access for water recreation, minutes to I90, desirable Hononegah schools (Roscoe), golf courses, numerous forest preserves, Rock Cut State Park, and Rt. 173 shopping corridor/restaurants, approx 11 mi to new Mercyhealth Hospital. Look at the kitchen! Loads of cabinets, lots of counter space, built-in desk handy to watch kids doing homework or pay bills while cooking; and room for a table. New carpet in LR. Private master bath. Nice LL family rm with gas fireplace and new stone mantel, and 4th BR/full bath (great for a teen, grandparent, or visitors to stay). Full basement has plenty of room for storage or create a rec room area. Neat, clean home made for family. Nicely landscaped yard has sidewalks and walkways into private meditation area. Deck off kitchen and patio over look tree-lined yard that backs to farm land offering privacy. Roof new in 2015, 52 gallon water heater in 2017, newer water softener.
Property Specifics
| Single Family | |
| — | |
| Tri-Level | |
| 1998 | |
| Full | |
| — | |
| No | |
| 0.3 |
| Winnebago | |
| Chicory Ridge | |
| 0 / Not Applicable | |
| None | |
| Public | |
| Public Sewer | |
| 09996246 | |
| 0432351005 |
Nearby Schools
| NAME: | DISTRICT: | DISTANCE: | |
|---|---|---|---|
|
Middle School
Hononegah High School |
207 | Not in DB | |
|
High School
Hononegah High School |
207 | Not in DB | |
Property History
| DATE: | EVENT: | PRICE: | SOURCE: |
|---|---|---|---|
| 19 Oct, 2018 | Sold | $153,000 | MRED MLS |
| 16 Sep, 2018 | Under contract | $155,000 | MRED MLS |
| — | Last price change | $160,000 | MRED MLS |
| 22 Jun, 2018 | Listed for sale | $175,000 | MRED MLS |
Room Specifics
Total Bedrooms: 4
Bedrooms Above Ground: 4
Bedrooms Below Ground: 0
Dimensions: —
Floor Type: Carpet
Dimensions: —
Floor Type: Carpet
Dimensions: —
Floor Type: Carpet
Full Bathrooms: 3
Bathroom Amenities: —
Bathroom in Basement: 0
Rooms: No additional rooms
Basement Description: Unfinished
Other Specifics
| 3.5 | |
| Concrete Perimeter | |
| Asphalt | |
| Deck, Patio | |
| — | |
| 80X80X141.73X140.75 | |
| — | |
| Full | |
| Wood Laminate Floors | |
| Range, Microwave, Dishwasher | |
| Not in DB | |
| — | |
| — | |
| — | |
| Gas Log |
Tax History
| Year | Property Taxes |
|---|---|
| 2018 | $4,521 |
Contact Agent
Nearby Similar Homes
Nearby Sold Comparables
Contact Agent
Listing Provided By
Keller Williams Realty Signature







