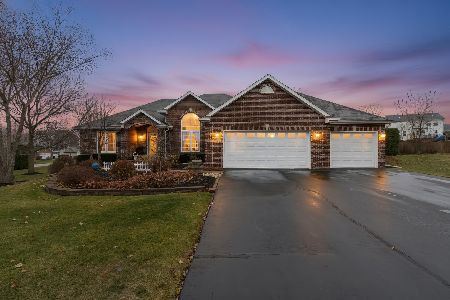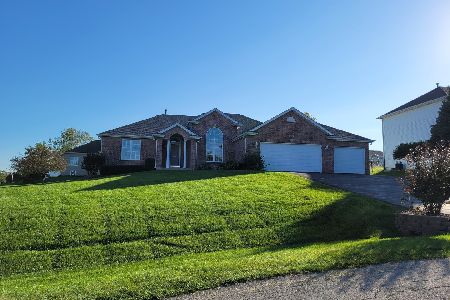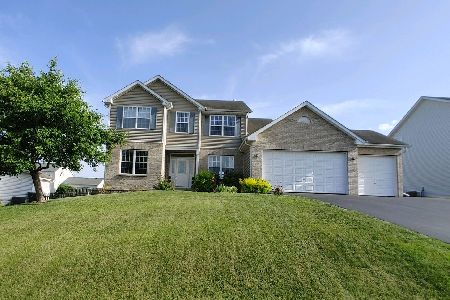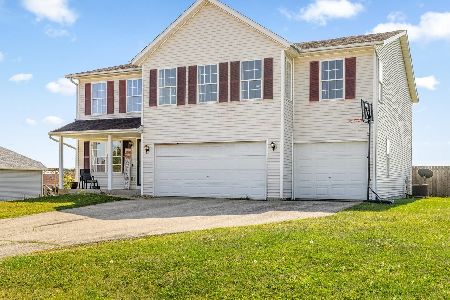664 Elberon Way, Roscoe, Illinois 61073
$535,000
|
For Sale
|
|
| Status: | Active |
| Sqft: | 4,044 |
| Cost/Sqft: | $132 |
| Beds: | 5 |
| Baths: | 4 |
| Year Built: | 2004 |
| Property Taxes: | $5,804 |
| Days On Market: | 85 |
| Lot Size: | 0,45 |
Description
Better Than New Construction in Crystal Hills! Welcome to this stunning custom split-bedroom ranch in the highly sought-after Crystal Hills Subdivision. Completely remodeled from top to bottom, this home offers 3 bedrooms and 2.5 baths on the main level with high-end finishes throughout. As you step inside, you'll immediately notice the custom LED lighting, LVP flooring in the foyer and formal dining room, and the spacious living room with 10-ft ceilings, recessed lighting, and a cozy gas fireplace for those cool nights. The chef's kitchen features solid black wood cabinets, a custom glass backsplash, quartz countertops, and a 9-ft island with ample storage and a built-in microwave. Enjoy the high-end GE stainless steel appliances, custom hood vent, large pantry, and bright breakfast nook. The primary suite offers brand-new carpet, custom blinds, and a luxurious bathroom with a jetted tub, separate shower, walk-in closet, and double-sink quartz vanity. Two additional bedrooms are freshly painted with new carpet and share a Jack-and-Jill bathroom featuring double sinks and quartz countertops. A main floor laundry and half bath complete the level. The finished basement adds even more living space with a large rec room, family room featuring a built-in electric fireplace and shelving, new LVP flooring, a second master suite with two walk-in closets, a fifth bedroom or office, workout area, third full bath, and an optional second laundry area-ideal for a multi-generational living setup. Enjoy nearly half an acre on a corner lot with a large deck, perfect for cookouts or relaxing evenings. Recent updates (2023) include a high-efficiency furnace, 80-gallon commercial electric water heater, water softener, new custom blinds, LED lighting, and attic insulation. Located in the Hononegah High School District, close to shopping and I-90 for easy access to Wisconsin or Chicago. This home is truly a must-see and shows even better in person!
Property Specifics
| Single Family | |
| — | |
| — | |
| 2004 | |
| — | |
| — | |
| No | |
| 0.45 |
| Winnebago | |
| — | |
| — / Not Applicable | |
| — | |
| — | |
| — | |
| 12504325 | |
| 0806205008 |
Nearby Schools
| NAME: | DISTRICT: | DISTANCE: | |
|---|---|---|---|
|
Grade School
Rockton/whitman Post Elementary |
140 | — | |
|
Middle School
Stephen Mack Middle School |
140 | Not in DB | |
|
High School
Hononegah High School |
207 | Not in DB | |
Property History
| DATE: | EVENT: | PRICE: | SOURCE: |
|---|---|---|---|
| 15 Dec, 2021 | Sold | $289,900 | MRED MLS |
| 21 Oct, 2021 | Under contract | $289,900 | MRED MLS |
| 19 Oct, 2021 | Listed for sale | $289,900 | MRED MLS |
| 28 Oct, 2025 | Listed for sale | $535,000 | MRED MLS |
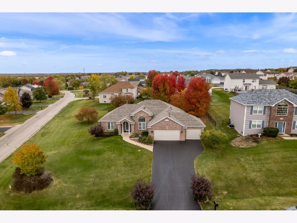
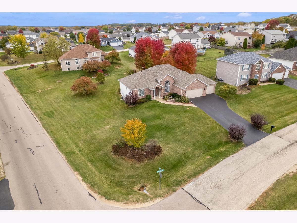
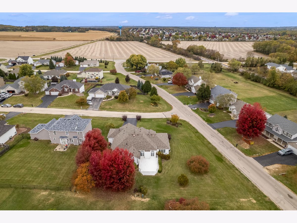
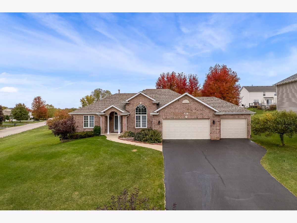
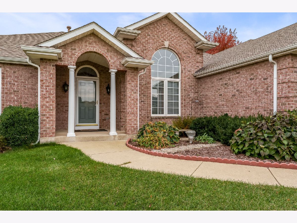
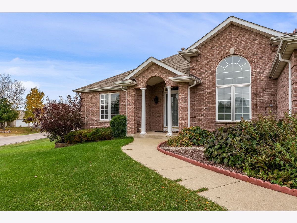
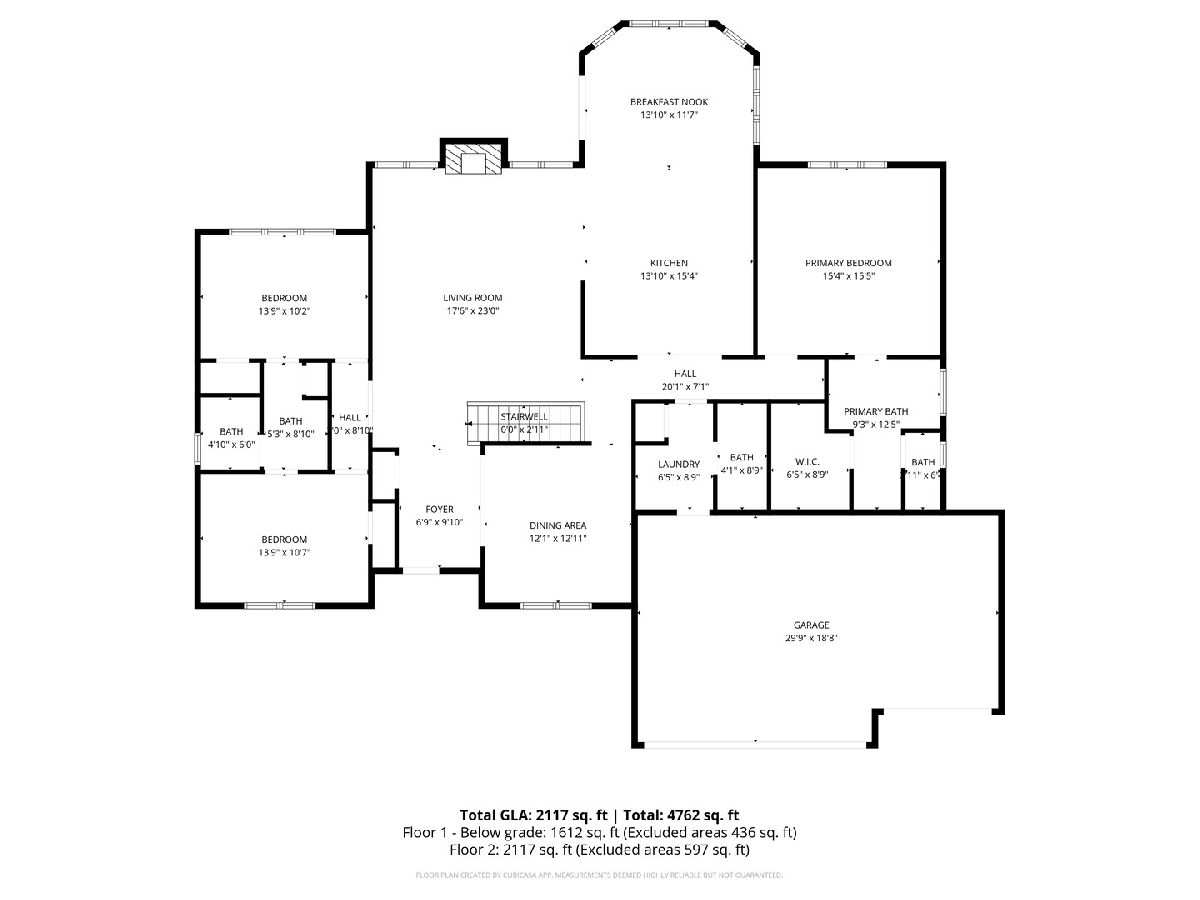
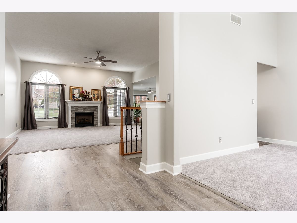
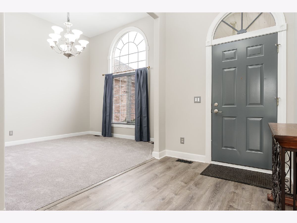
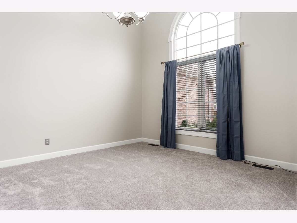
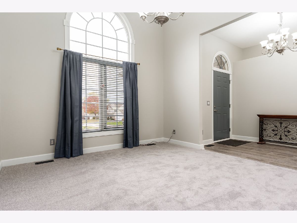
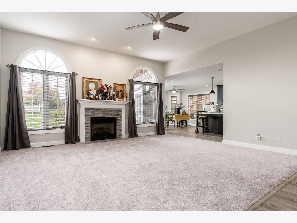
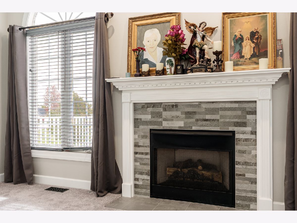
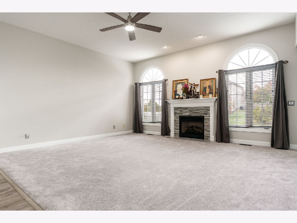
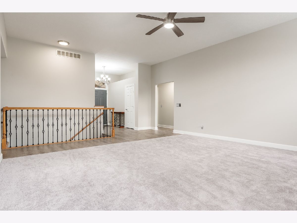
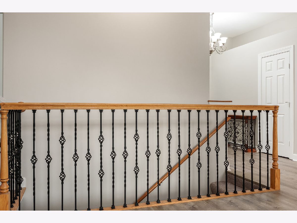
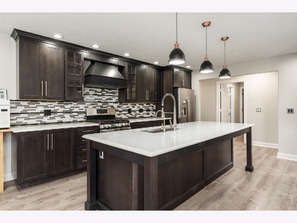
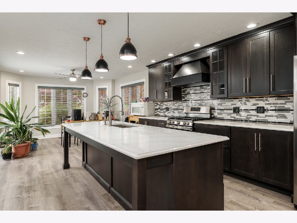
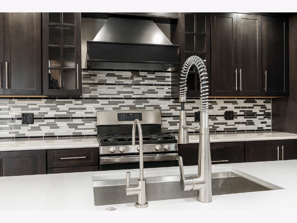
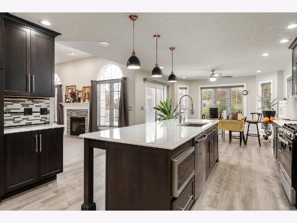
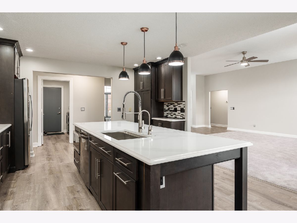
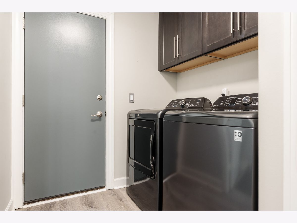
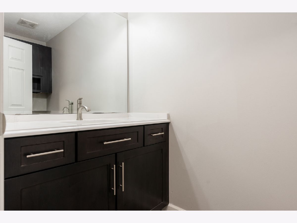
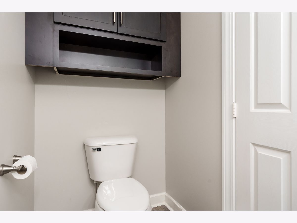
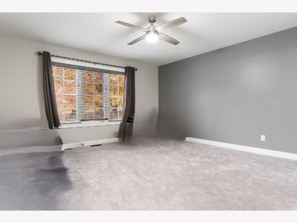
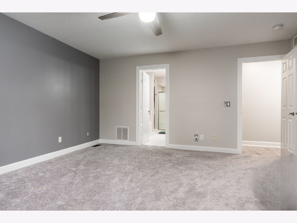
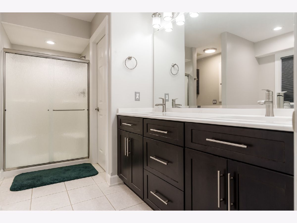
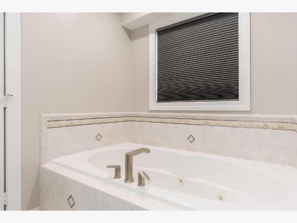
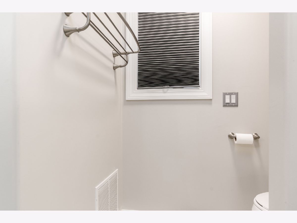
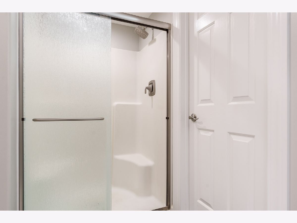
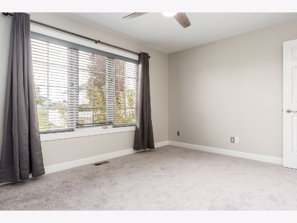
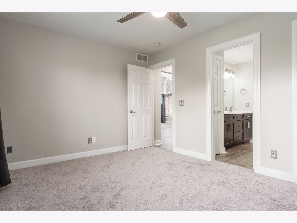
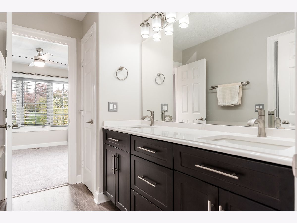
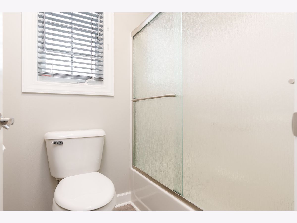
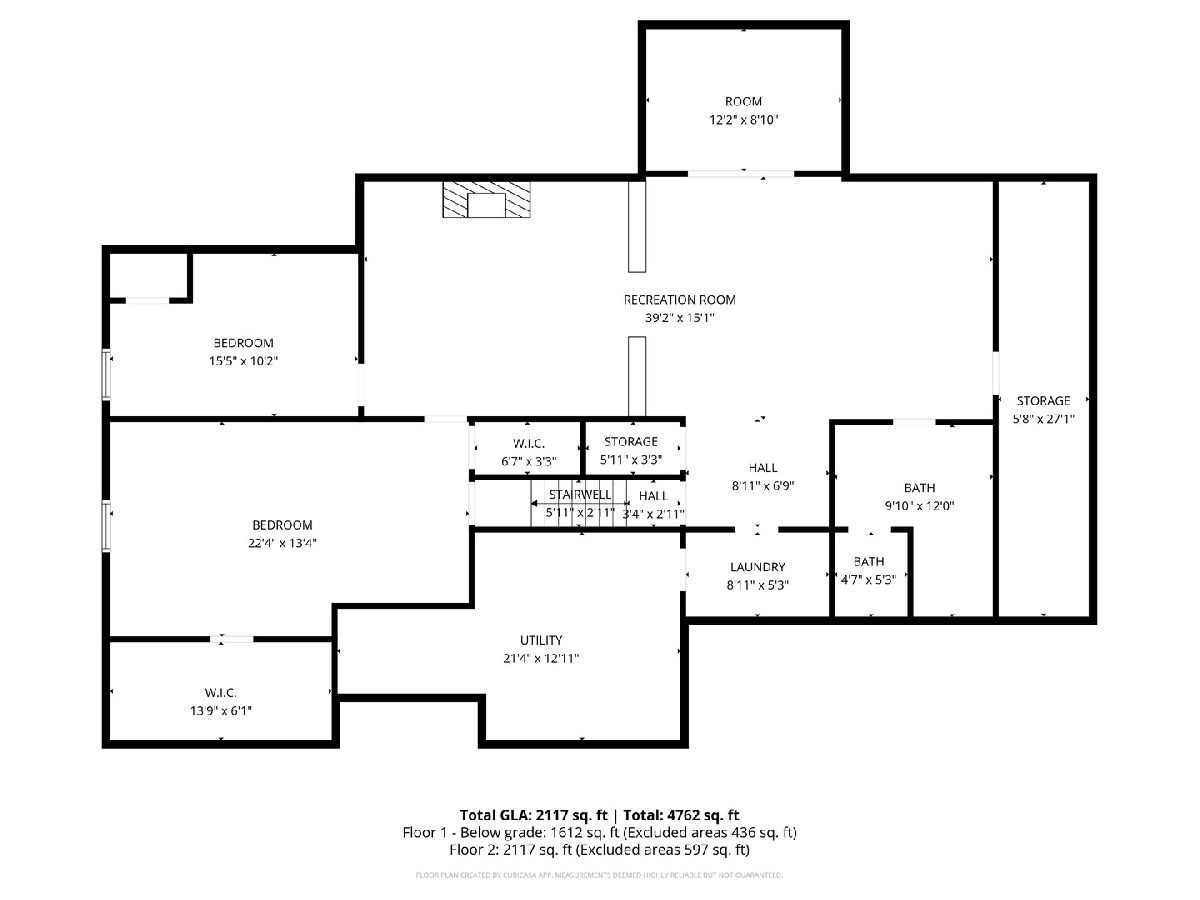
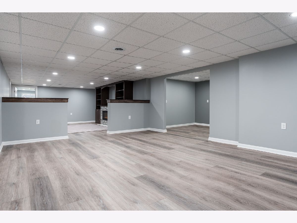
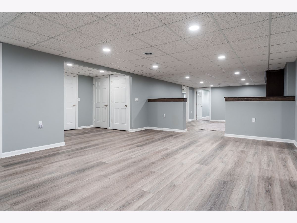
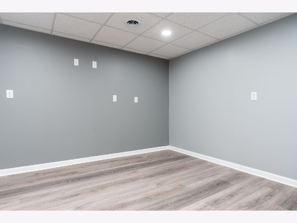
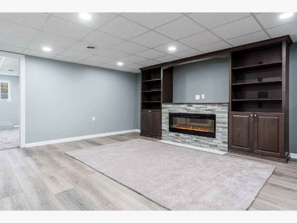
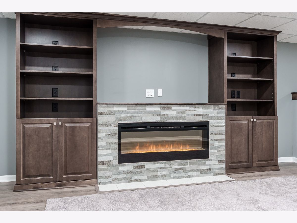
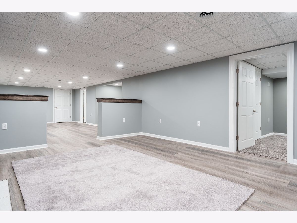
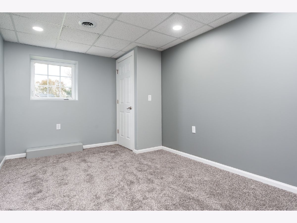
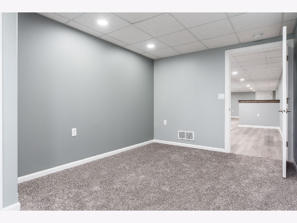
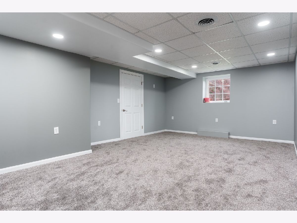
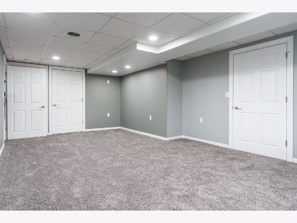
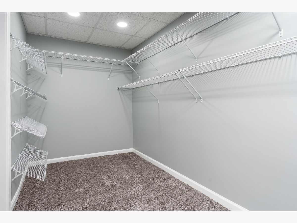
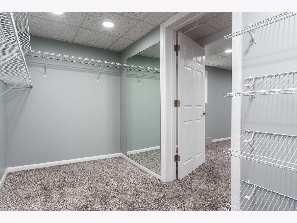
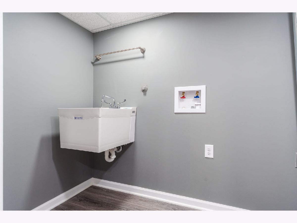
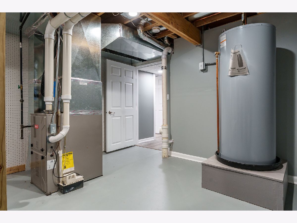
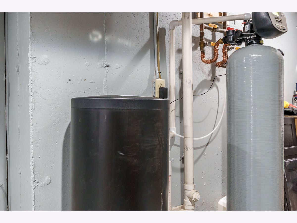
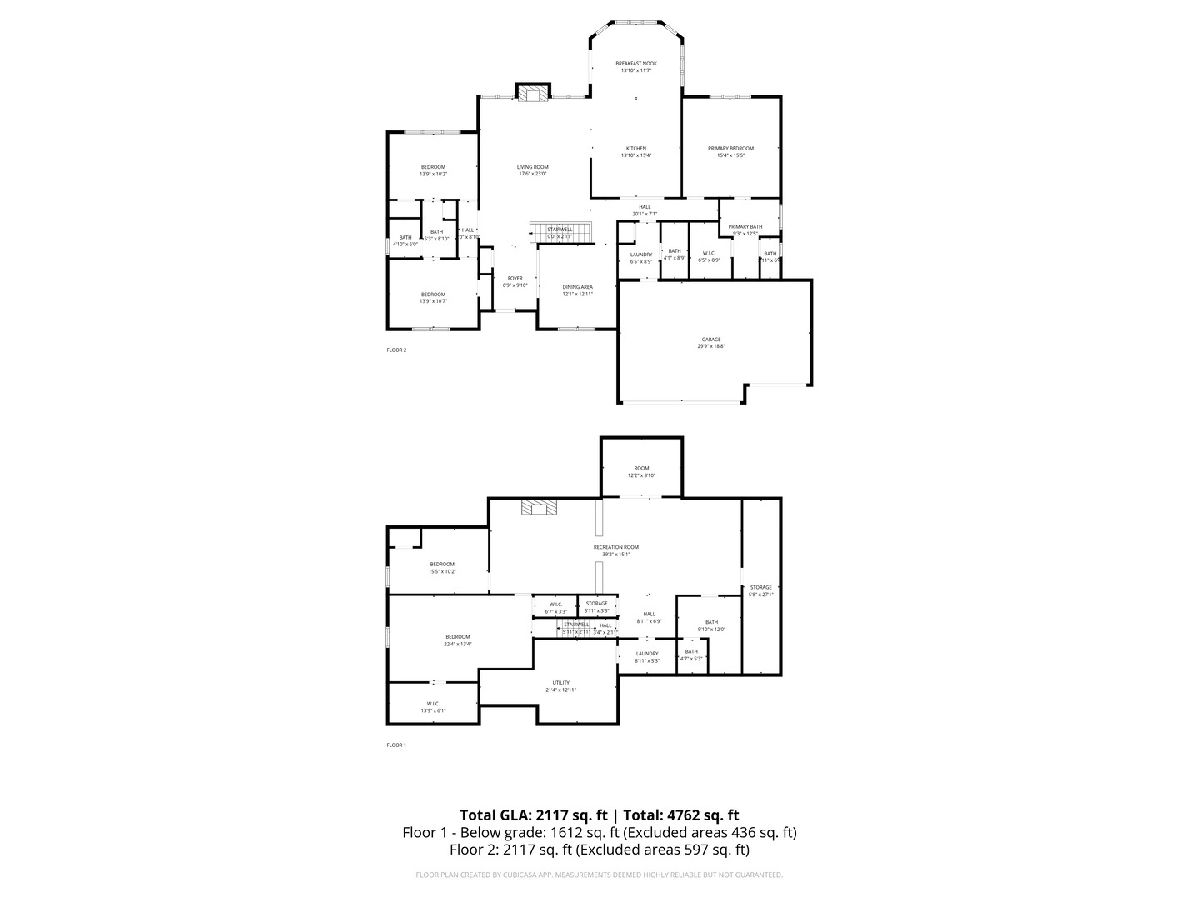
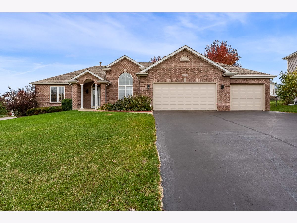
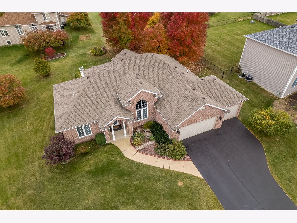
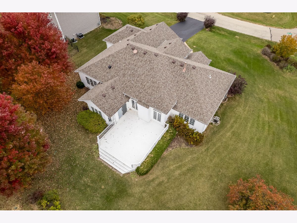
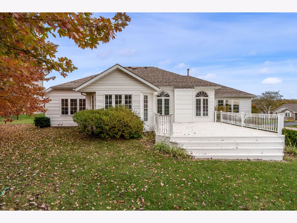
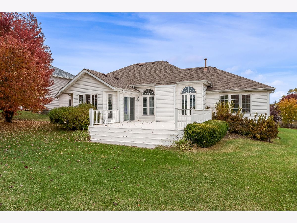
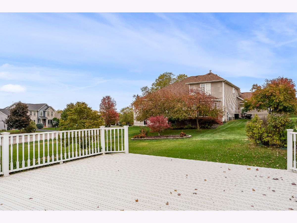
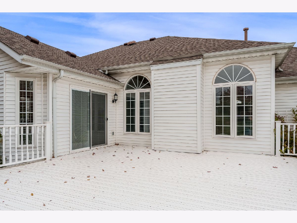
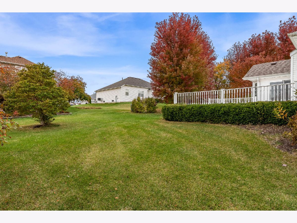
Room Specifics
Total Bedrooms: 5
Bedrooms Above Ground: 5
Bedrooms Below Ground: 0
Dimensions: —
Floor Type: —
Dimensions: —
Floor Type: —
Dimensions: —
Floor Type: —
Dimensions: —
Floor Type: —
Full Bathrooms: 4
Bathroom Amenities: Whirlpool,Separate Shower,Double Sink
Bathroom in Basement: 1
Rooms: —
Basement Description: —
Other Specifics
| 3.5 | |
| — | |
| — | |
| — | |
| — | |
| 110.00 X 154.00 X 161.00 X | |
| — | |
| — | |
| — | |
| — | |
| Not in DB | |
| — | |
| — | |
| — | |
| — |
Tax History
| Year | Property Taxes |
|---|---|
| 2021 | $6,643 |
| 2025 | $5,804 |
Contact Agent
Nearby Sold Comparables
Contact Agent
Listing Provided By
Keller Williams Realty Signature

