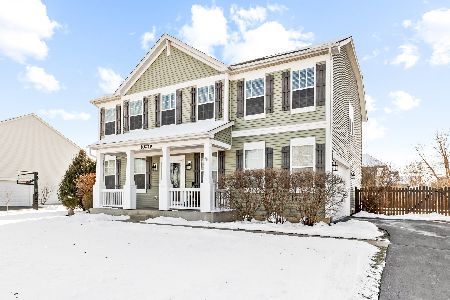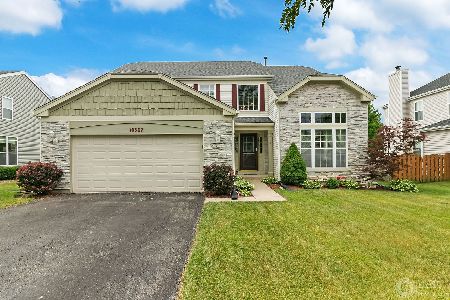10577 Great Plaines Drive, Huntley, Illinois 60142
$380,000
|
Sold
|
|
| Status: | Closed |
| Sqft: | 2,566 |
| Cost/Sqft: | $146 |
| Beds: | 4 |
| Baths: | 3 |
| Year Built: | 2001 |
| Property Taxes: | $9,304 |
| Days On Market: | 1674 |
| Lot Size: | 0,19 |
Description
Highest & Best Due Sunday 6/20 at 3p. Beautifully updated Mt. McKinley model in the highly coveted Wing Pointe subdivision! This 4 bed, 2.1 bath home (+ office) dazzles from the moment you step through the door! Neutral & updated colors throughout. Beautiful windows throughout the main level let in the perfect amount of light to this bright and airy home. The two story foyer showcases the sparkling wood floors, and combined living and dining rooms with vaulted ceilings.. Make your way to the *gorgeously* remodeled kitchen with all stainless steel appliances, custom cabinets with soft close doors/drawers and crown moulding, quartz countertops, and tile backsplash! If the island breakfast bar isn't enough, there's plenty of table space looking out the sliding glass doors to the oversized deck and fully fenced yard! Cozy up in the large family room with wood burning fireplace, with stunning custom stone remodel. The possibilities are endless in the extra bonus room on the main level with tons of cabinet space - can be used as mud room, craft room, pet suite, office, whatever your heart desires! Make your way upstairs where there's newer carpet and 4 Bedrooms! Step into the master suite, featuring an extra sitting area - currently being used as a home office and exercise space! Master bath has separate tub and shower, and oversized vanity! 3 extra bedrooms upstairs share the totally updated second bathroom! Time to get creative in the unfinished basement, make it your own! Fully fenced backyard with deck provides the perfect play space for kids and pets, with a separate storage shed! And you can't miss the HUGE 3-car garage with epoxy flooring and back service door leading to the yard. New control board on furnace, patio door and roof replaced in 2015, kitchen appliances all less than 8 years old. Nothing left to do but move in! 2nd bathroom just remodeled. Newer Kitchen. Newer carpet. Some windows replaced (Pella). Part of the desirable D-158 Huntley school district, minutes from the best shopping and dining in Huntley and Algonquin, just a short drive to I-90. This home is everything you've been waiting for, don't miss out!
Property Specifics
| Single Family | |
| — | |
| — | |
| 2001 | |
| — | |
| MT MCKINLEY | |
| No | |
| 0.19 |
| — | |
| Wing Pointe | |
| 0 / Not Applicable | |
| — | |
| — | |
| — | |
| 11126346 | |
| 1834455003 |
Nearby Schools
| NAME: | DISTRICT: | DISTANCE: | |
|---|---|---|---|
|
Grade School
Leggee Elementary School |
158 | — | |
|
Middle School
Marlowe Middle School |
158 | Not in DB | |
|
High School
Huntley High School |
158 | Not in DB | |
Property History
| DATE: | EVENT: | PRICE: | SOURCE: |
|---|---|---|---|
| 20 Jul, 2021 | Sold | $380,000 | MRED MLS |
| 20 Jun, 2021 | Under contract | $375,000 | MRED MLS |
| 17 Jun, 2021 | Listed for sale | $375,000 | MRED MLS |
| 2 Jul, 2025 | Sold | $490,000 | MRED MLS |
| 2 Jun, 2025 | Under contract | $470,000 | MRED MLS |
| 30 May, 2025 | Listed for sale | $470,000 | MRED MLS |


















































Room Specifics
Total Bedrooms: 4
Bedrooms Above Ground: 4
Bedrooms Below Ground: 0
Dimensions: —
Floor Type: —
Dimensions: —
Floor Type: —
Dimensions: —
Floor Type: —
Full Bathrooms: 3
Bathroom Amenities: Separate Shower,Soaking Tub
Bathroom in Basement: 0
Rooms: —
Basement Description: —
Other Specifics
| 3 | |
| — | |
| — | |
| — | |
| — | |
| 8400 | |
| Unfinished | |
| — | |
| — | |
| — | |
| Not in DB | |
| — | |
| — | |
| — | |
| — |
Tax History
| Year | Property Taxes |
|---|---|
| 2021 | $9,304 |
| 2025 | $10,301 |
Contact Agent
Nearby Similar Homes
Nearby Sold Comparables
Contact Agent
Listing Provided By
103 Realty LLC









