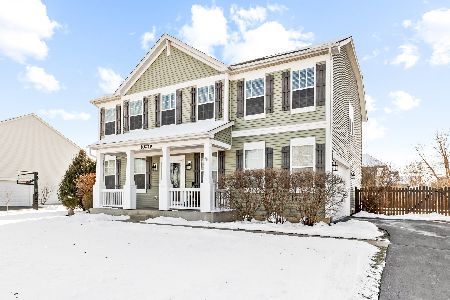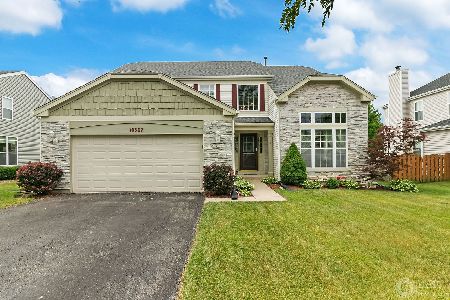10568 Yellowstone Drive, Huntley, Illinois 60142
$505,000
|
Sold
|
|
| Status: | Closed |
| Sqft: | 2,800 |
| Cost/Sqft: | $171 |
| Beds: | 4 |
| Baths: | 4 |
| Year Built: | 2001 |
| Property Taxes: | $10,393 |
| Days On Market: | 218 |
| Lot Size: | 0,00 |
Description
Step into this beautifully updated 4-bedroom home featuring a spacious, open layout perfect for both everyday living and entertaining. The heart of the home is the expansive kitchen and family room area-ideal for entertaining. The kitchen has been beautifully updated with refinished white kitchen cabinets & countertops and features a large island with breakfast bar, pantry and space for a table. A dedicated first-floor office with built in bookshelves provides a quiet space to work from home, while a convenient laundry room and half bath add to the main level's functionality. All four bedrooms are located on the second floor, including a luxurious primary suite with a separate sitting room, dual closets-one of which is a walk-in-plus a full renovated en suite with a large vanity, walk-in shower and soaking tub. The three additional bedrooms share a well-appointed hall bath. The full finished basement expands your living options with a bar, large family room and an additional half bath-perfect for movie nights or a versatile play space. Outside, enjoy a fully fenced backyard with a patio-ideal for summer barbecues and relaxing evenings. The attached three-car garage offers ample space for vehicles, storage, or hobbies. Recent improvements include fresh interior paint throughout the first and second floors (2023), new family room and stairwell carpet & new oak stair treads (2024). This move-in ready home offers the perfect blend of space, style, and smart updates-don't miss your chance to make it yours!
Property Specifics
| Single Family | |
| — | |
| — | |
| 2001 | |
| — | |
| — | |
| No | |
| — |
| — | |
| Wing Pointe | |
| 0 / Not Applicable | |
| — | |
| — | |
| — | |
| 12388660 | |
| 1834455013 |
Nearby Schools
| NAME: | DISTRICT: | DISTANCE: | |
|---|---|---|---|
|
Grade School
Mackeben Elementary School |
158 | — | |
|
Middle School
Conley Elementary School |
158 | Not in DB | |
|
High School
Huntley High School |
158 | Not in DB | |
Property History
| DATE: | EVENT: | PRICE: | SOURCE: |
|---|---|---|---|
| 29 Jul, 2025 | Sold | $505,000 | MRED MLS |
| 16 Jun, 2025 | Under contract | $480,000 | MRED MLS |
| 12 Jun, 2025 | Listed for sale | $480,000 | MRED MLS |

































Room Specifics
Total Bedrooms: 4
Bedrooms Above Ground: 4
Bedrooms Below Ground: 0
Dimensions: —
Floor Type: —
Dimensions: —
Floor Type: —
Dimensions: —
Floor Type: —
Full Bathrooms: 4
Bathroom Amenities: Separate Shower,Garden Tub,Soaking Tub
Bathroom in Basement: 1
Rooms: —
Basement Description: —
Other Specifics
| 3 | |
| — | |
| — | |
| — | |
| — | |
| 8402 | |
| — | |
| — | |
| — | |
| — | |
| Not in DB | |
| — | |
| — | |
| — | |
| — |
Tax History
| Year | Property Taxes |
|---|---|
| 2025 | $10,393 |
Contact Agent
Nearby Similar Homes
Nearby Sold Comparables
Contact Agent
Listing Provided By
Redfin Corporation









