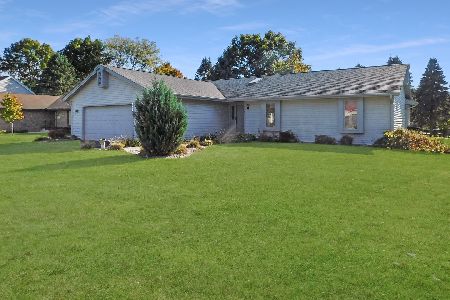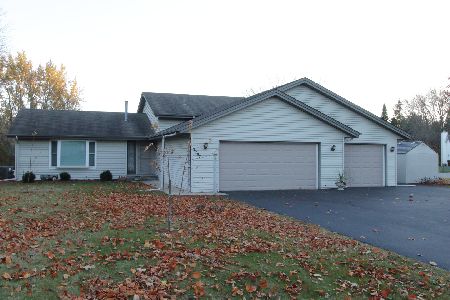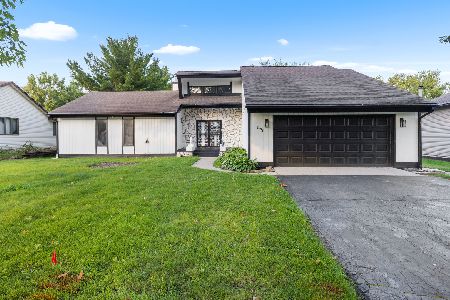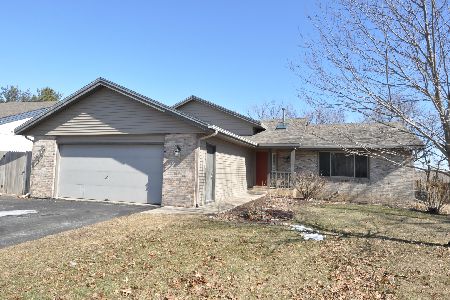1058 Cerasus Drive, Rockford, Illinois 61108
$124,000
|
Sold
|
|
| Status: | Closed |
| Sqft: | 2,076 |
| Cost/Sqft: | $63 |
| Beds: | 3 |
| Baths: | 2 |
| Year Built: | 1989 |
| Property Taxes: | $4,508 |
| Days On Market: | 3806 |
| Lot Size: | 0,34 |
Description
2 Story with open concept floor plan has living/dining area with vaulted ceiling, fireplace, sliders to a wrap around deck. Great for entertaining the kitchen with breakfast bar opens to the living area. Large main floor master bedroom w/ huge walk-closet (9.7 x 9.6), attached bath, laundry hook-up, new slider to private deck. Two bedrooms and bath up. Lower level with family room, office, extra room. 3 car garage w/ heater. Updates in past 4 yrs include: roof, garage doors, furnace, dishwasher, disposal, driveway, A/C 6yrs, 200 amp service. Great location only minutes to CV mall or I90 plus county tax rate!
Property Specifics
| Single Family | |
| — | |
| Contemporary | |
| 1989 | |
| Full | |
| — | |
| No | |
| 0.34 |
| Winnebago | |
| — | |
| 0 / Not Applicable | |
| None | |
| Public | |
| Public Sewer | |
| 09019705 | |
| 1226376059 |
Nearby Schools
| NAME: | DISTRICT: | DISTANCE: | |
|---|---|---|---|
|
Grade School
White Swan Elementary School |
205 | — | |
|
Middle School
Bernard W Flinn Middle School |
205 | Not in DB | |
|
High School
Rockford East High School |
205 | Not in DB | |
|
Alternate Elementary School
Cherry Valley Elementary School |
— | Not in DB | |
Property History
| DATE: | EVENT: | PRICE: | SOURCE: |
|---|---|---|---|
| 30 Mar, 2016 | Sold | $124,000 | MRED MLS |
| 12 Feb, 2016 | Under contract | $129,900 | MRED MLS |
| — | Last price change | $131,900 | MRED MLS |
| 22 Aug, 2015 | Listed for sale | $134,900 | MRED MLS |
Room Specifics
Total Bedrooms: 3
Bedrooms Above Ground: 3
Bedrooms Below Ground: 0
Dimensions: —
Floor Type: —
Dimensions: —
Floor Type: —
Full Bathrooms: 2
Bathroom Amenities: —
Bathroom in Basement: 0
Rooms: Office,Workshop
Basement Description: Partially Finished
Other Specifics
| 3 | |
| Concrete Perimeter | |
| Asphalt | |
| Deck | |
| — | |
| 93 X 272.31 X 76.4 X 191.0 | |
| — | |
| Full | |
| Vaulted/Cathedral Ceilings, First Floor Bedroom, First Floor Laundry, First Floor Full Bath | |
| Range, Microwave, Dishwasher, Refrigerator, Washer, Dryer, Disposal | |
| Not in DB | |
| — | |
| — | |
| — | |
| Gas Log |
Tax History
| Year | Property Taxes |
|---|---|
| 2016 | $4,508 |
Contact Agent
Nearby Similar Homes
Nearby Sold Comparables
Contact Agent
Listing Provided By
Keller Williams Realty Signature







