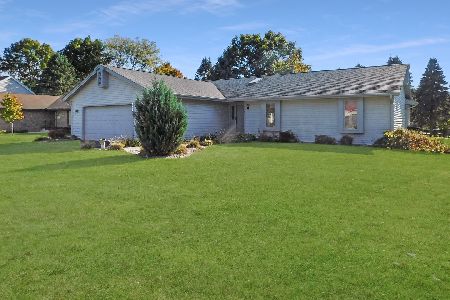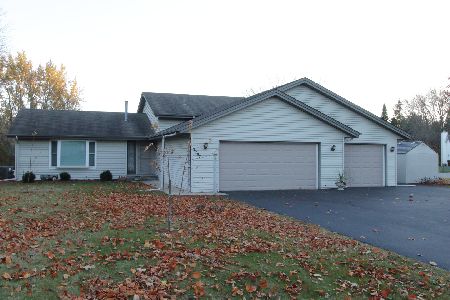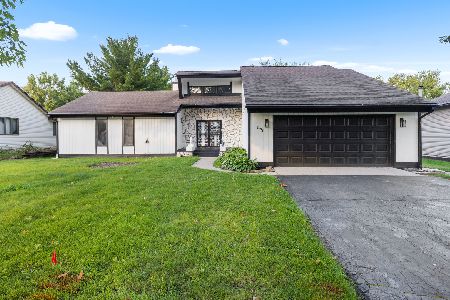1124 Cerasus Drive, Rockford, Illinois 61108
$160,000
|
Sold
|
|
| Status: | Closed |
| Sqft: | 2,218 |
| Cost/Sqft: | $70 |
| Beds: | 3 |
| Baths: | 3 |
| Year Built: | 1991 |
| Property Taxes: | $4,467 |
| Days On Market: | 2155 |
| Lot Size: | 4,19 |
Description
County tax rate on the immaculate 3 bedroom Tri-Level. Skylight in entry. Cathedral ceilings in Dining Room & Living Room. Kitchen with sliders to two-tier deck. New Pella windows. Roof 6 years. Siding 2 years. Fenced yard. LL area could be 4th bedroom. 13.8x10.6 finished area in basement. Convenient location. HSA Home Warranty included.
Property Specifics
| Single Family | |
| — | |
| — | |
| 1991 | |
| — | |
| — | |
| No | |
| 4.19 |
| Winnebago | |
| — | |
| — / Not Applicable | |
| — | |
| — | |
| — | |
| 10651493 | |
| 1226376005 |
Property History
| DATE: | EVENT: | PRICE: | SOURCE: |
|---|---|---|---|
| 31 Mar, 2020 | Sold | $160,000 | MRED MLS |
| 4 Mar, 2020 | Under contract | $154,900 | MRED MLS |
| 28 Feb, 2020 | Listed for sale | $154,900 | MRED MLS |
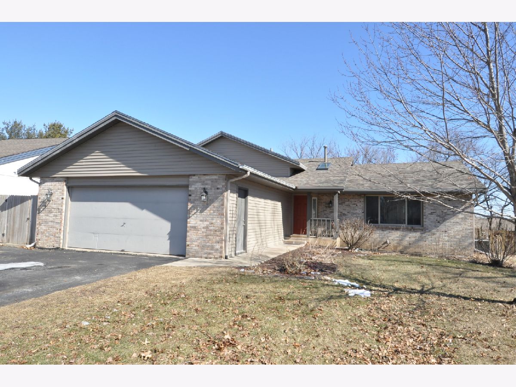
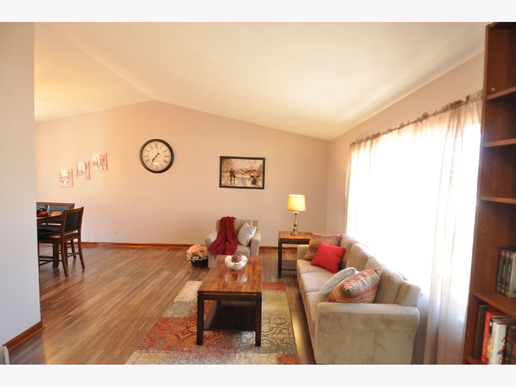
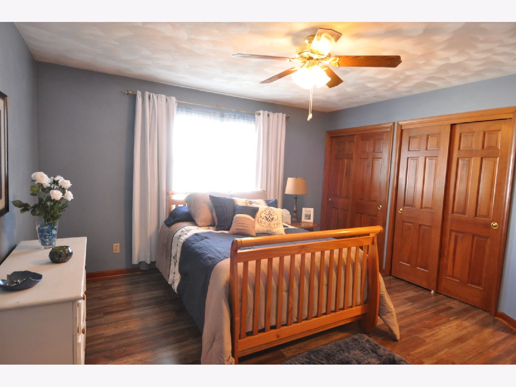
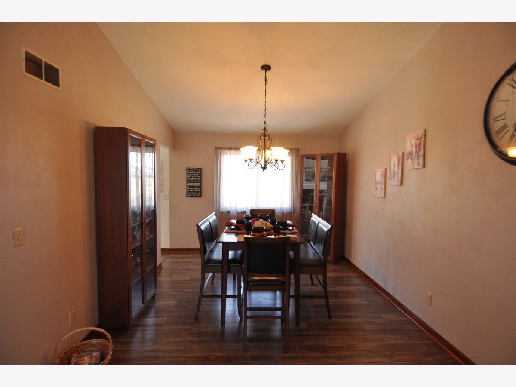
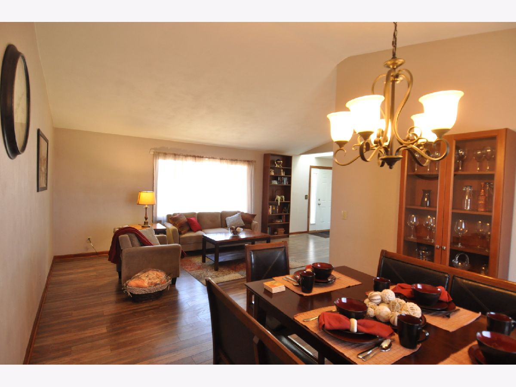
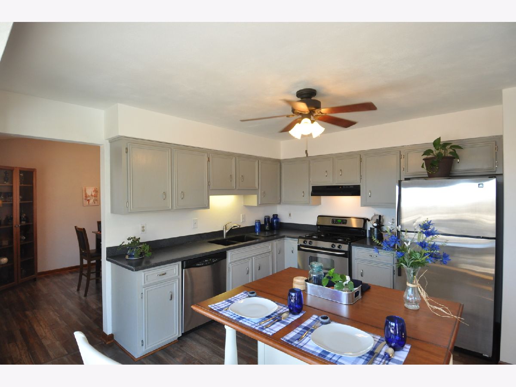
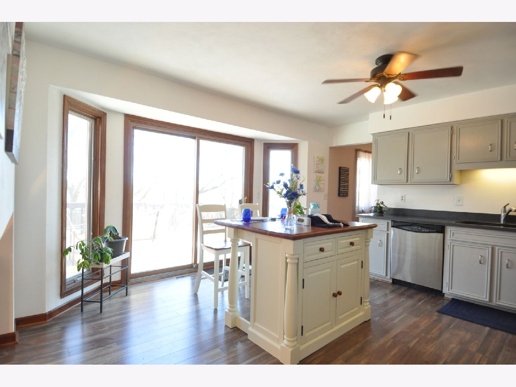
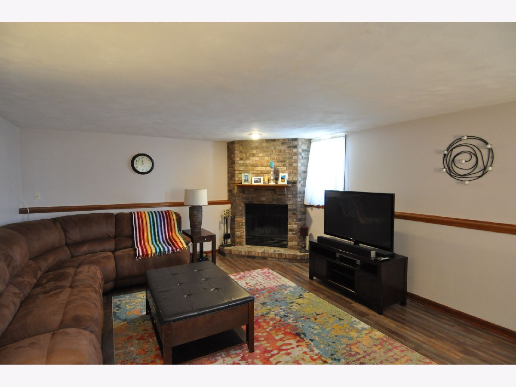
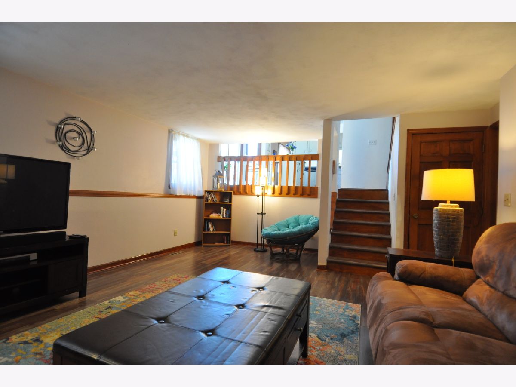
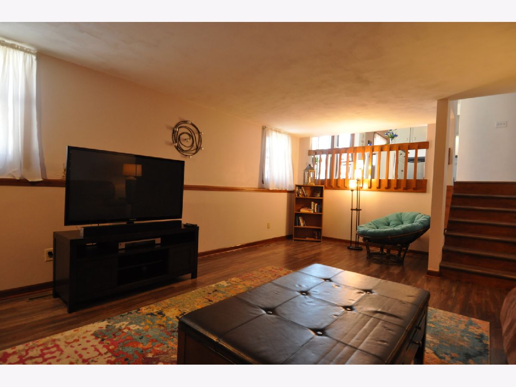
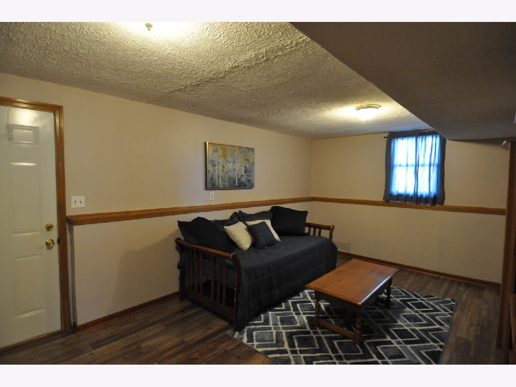
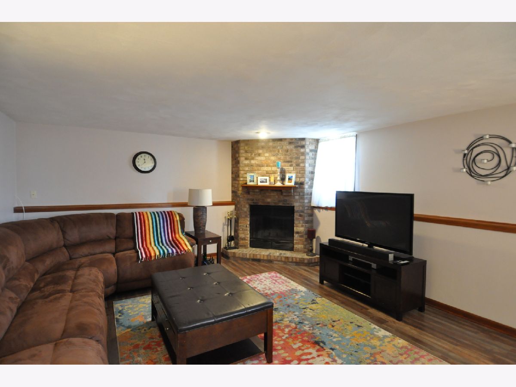
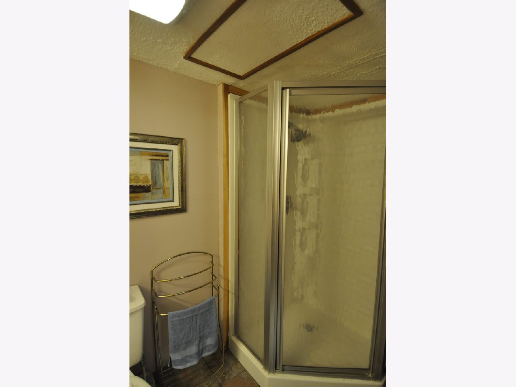
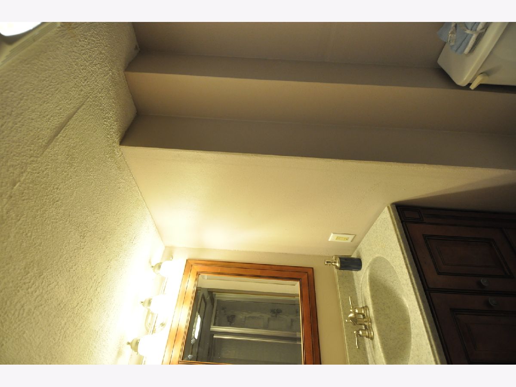
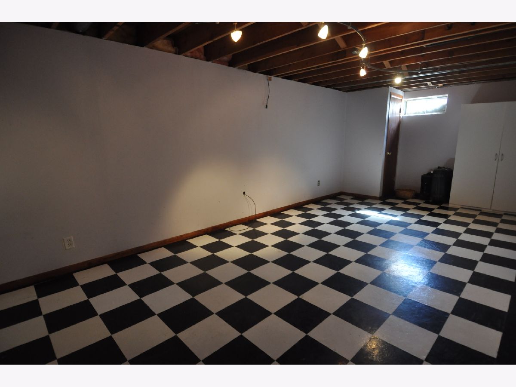
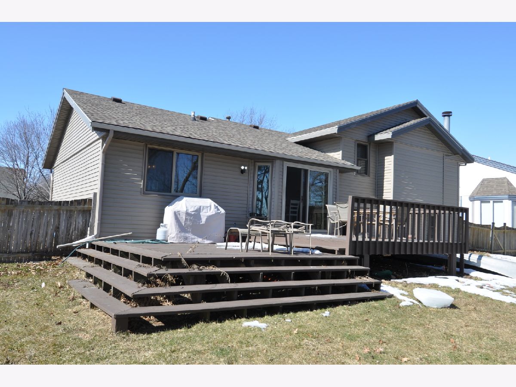
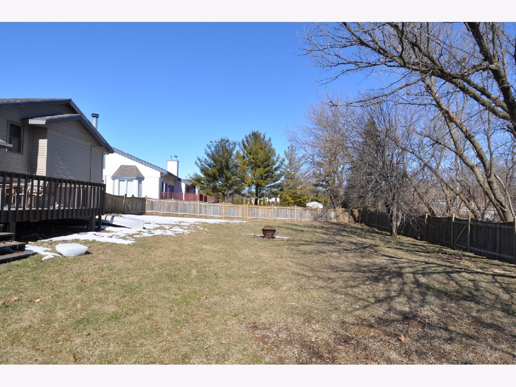
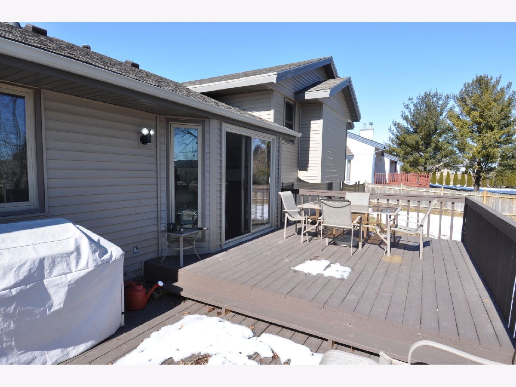
Room Specifics
Total Bedrooms: 3
Bedrooms Above Ground: 3
Bedrooms Below Ground: 0
Dimensions: —
Floor Type: —
Dimensions: —
Floor Type: —
Full Bathrooms: 3
Bathroom Amenities: —
Bathroom in Basement: 1
Rooms: —
Basement Description: Partially Finished
Other Specifics
| 2 | |
| — | |
| — | |
| — | |
| — | |
| 75X110X178X163.33 | |
| — | |
| — | |
| — | |
| — | |
| Not in DB | |
| — | |
| — | |
| — | |
| — |
Tax History
| Year | Property Taxes |
|---|---|
| 2020 | $4,467 |
Contact Agent
Nearby Similar Homes
Nearby Sold Comparables
Contact Agent
Listing Provided By
Dickerson & Nieman Realtors

