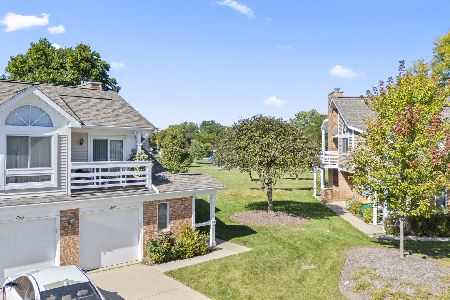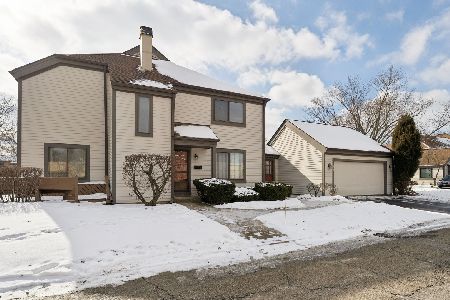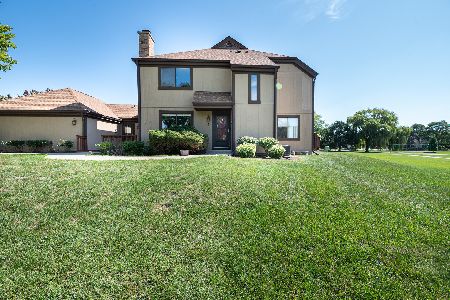1058 Courtland Drive, Buffalo Grove, Illinois 60089
$250,000
|
Sold
|
|
| Status: | Closed |
| Sqft: | 1,393 |
| Cost/Sqft: | $187 |
| Beds: | 3 |
| Baths: | 3 |
| Year Built: | 1985 |
| Property Taxes: | $7,754 |
| Days On Market: | 1735 |
| Lot Size: | 0,00 |
Description
Great 3 bed/ 2.1 bath townhome in Spoerlein Farms, in award-winning Buffalo Grove school districts! Entrance foyer with the closets and the guest bathroom. Spacious and airy dining-living combo with vaulted ceilings, skylight, gas fireplace and a sliding doors leading to the private patio. Tons of natural light! Great size kitchen with breakfast area; updated kitchen cabinets and back-splash. Master suite with the private Master bath is upstairs, along with the 2nd bedroom with the balcony and a 2nd full bathroom. Third bedroom is on the main level - great option for an office, play room or a guest room. Laminate floors throughout the unit and oak-wood stairs. In-unit laundry; plenty of storage; 1-car attached garage. Well maintained, clean and ready to move in! Wonderful area- quiet and peaceful, yet close to everything: transportation, shopping, restaurants and parks. Tax doesn't reflect Homeowner's exemption
Property Specifics
| Condos/Townhomes | |
| 2 | |
| — | |
| 1985 | |
| None | |
| COURTLAND | |
| No | |
| — |
| Lake | |
| Spoerlein Farms | |
| 328 / Monthly | |
| Water,Parking,Insurance,Exterior Maintenance,Lawn Care,Scavenger,Snow Removal | |
| Public | |
| Public Sewer | |
| 11104287 | |
| 15293011160000 |
Nearby Schools
| NAME: | DISTRICT: | DISTANCE: | |
|---|---|---|---|
|
Grade School
Prairie Elementary School |
96 | — | |
|
Middle School
Twin Groves Middle School |
96 | Not in DB | |
|
High School
Adlai E Stevenson High School |
125 | Not in DB | |
Property History
| DATE: | EVENT: | PRICE: | SOURCE: |
|---|---|---|---|
| 23 Jul, 2021 | Sold | $250,000 | MRED MLS |
| 30 May, 2021 | Under contract | $259,900 | MRED MLS |
| 27 May, 2021 | Listed for sale | $259,900 | MRED MLS |
| 1 Aug, 2021 | Listed for sale | $0 | MRED MLS |
| 24 Jun, 2022 | Listed for sale | $0 | MRED MLS |


















Room Specifics
Total Bedrooms: 3
Bedrooms Above Ground: 3
Bedrooms Below Ground: 0
Dimensions: —
Floor Type: Wood Laminate
Dimensions: —
Floor Type: Wood Laminate
Full Bathrooms: 3
Bathroom Amenities: —
Bathroom in Basement: 0
Rooms: No additional rooms
Basement Description: Slab
Other Specifics
| 1 | |
| Concrete Perimeter | |
| Asphalt | |
| Balcony, Patio, Storms/Screens | |
| Common Grounds | |
| COMMON | |
| — | |
| Full | |
| Vaulted/Cathedral Ceilings, Skylight(s), Wood Laminate Floors, First Floor Bedroom, First Floor Laundry, Storage | |
| Range, Microwave, Dishwasher, Refrigerator, Washer, Dryer | |
| Not in DB | |
| — | |
| — | |
| — | |
| — |
Tax History
| Year | Property Taxes |
|---|---|
| 2021 | $7,754 |
Contact Agent
Nearby Similar Homes
Nearby Sold Comparables
Contact Agent
Listing Provided By
Best Realty Group Inc.






