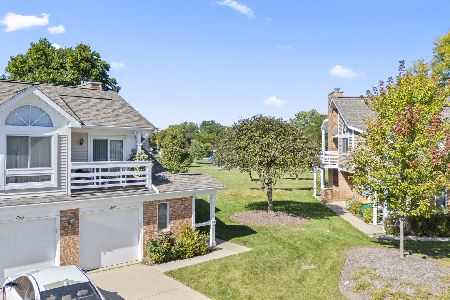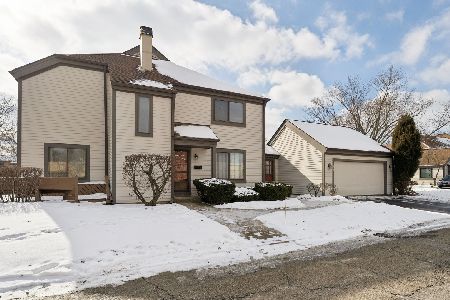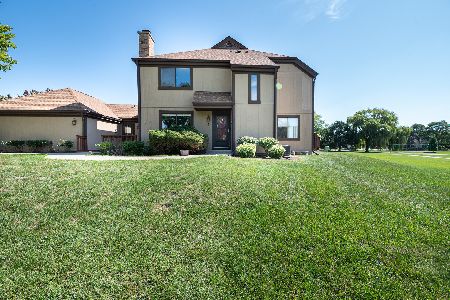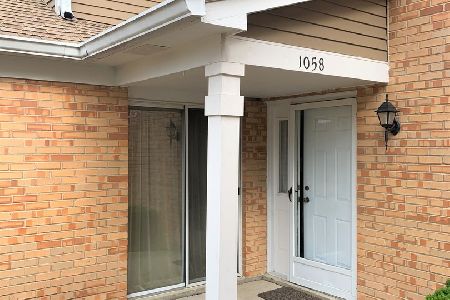1060 Courtland Drive, Buffalo Grove, Illinois 60089
$215,000
|
Sold
|
|
| Status: | Closed |
| Sqft: | 1,393 |
| Cost/Sqft: | $169 |
| Beds: | 3 |
| Baths: | 3 |
| Year Built: | 1986 |
| Property Taxes: | $5,499 |
| Days On Market: | 3841 |
| Lot Size: | 0,00 |
Description
One of a kind high end fully rehabbed 3 beds, 2.1 baths with attached garage in most desired subdivision. Large eat in kitchen, cherry cabinets, granite counters. 2 beds on second floor with privet bath each, first floor bedroom can be used as office/den/guest bedroom. Skylight in living room with privet patio. Stevenson high school. Close to shopping and parks. Motivated seller, quick closing possible.
Property Specifics
| Condos/Townhomes | |
| 1 | |
| — | |
| 1986 | |
| None | |
| — | |
| No | |
| — |
| Lake | |
| Spoerlein Farms | |
| 286 / Monthly | |
| Insurance,Exterior Maintenance,Lawn Care,Scavenger,Snow Removal | |
| Lake Michigan | |
| Public Sewer | |
| 09018809 | |
| 15293011170000 |
Nearby Schools
| NAME: | DISTRICT: | DISTANCE: | |
|---|---|---|---|
|
Grade School
Prairie Elementary School |
96 | — | |
|
Middle School
Twin Groves Middle School |
96 | Not in DB | |
|
High School
Adlai E Stevenson High School |
125 | Not in DB | |
Property History
| DATE: | EVENT: | PRICE: | SOURCE: |
|---|---|---|---|
| 19 Jun, 2012 | Sold | $135,000 | MRED MLS |
| 4 Jun, 2012 | Under contract | $149,000 | MRED MLS |
| — | Last price change | $159,000 | MRED MLS |
| 6 Jan, 2012 | Listed for sale | $209,000 | MRED MLS |
| 30 Nov, 2015 | Sold | $215,000 | MRED MLS |
| 14 Oct, 2015 | Under contract | $235,000 | MRED MLS |
| 21 Aug, 2015 | Listed for sale | $235,000 | MRED MLS |
| 20 Jan, 2025 | Sold | $301,000 | MRED MLS |
| 10 Dec, 2024 | Under contract | $319,000 | MRED MLS |
| 3 Dec, 2024 | Listed for sale | $319,000 | MRED MLS |
Room Specifics
Total Bedrooms: 3
Bedrooms Above Ground: 3
Bedrooms Below Ground: 0
Dimensions: —
Floor Type: Wood Laminate
Dimensions: —
Floor Type: Wood Laminate
Full Bathrooms: 3
Bathroom Amenities: Double Sink
Bathroom in Basement: 0
Rooms: No additional rooms
Basement Description: None
Other Specifics
| 1 | |
| Concrete Perimeter | |
| Asphalt | |
| Balcony, Patio | |
| Common Grounds,Cul-De-Sac,Landscaped | |
| COMMON | |
| — | |
| Full | |
| Vaulted/Cathedral Ceilings, Skylight(s), Wood Laminate Floors, First Floor Bedroom, First Floor Laundry, Laundry Hook-Up in Unit | |
| Range, Microwave, Dishwasher, Refrigerator, Washer, Dryer, Disposal | |
| Not in DB | |
| — | |
| — | |
| — | |
| Wood Burning, Gas Starter |
Tax History
| Year | Property Taxes |
|---|---|
| 2012 | $5,746 |
| 2015 | $5,499 |
| 2025 | $7,744 |
Contact Agent
Nearby Similar Homes
Nearby Sold Comparables
Contact Agent
Listing Provided By
Dream Town Realty







