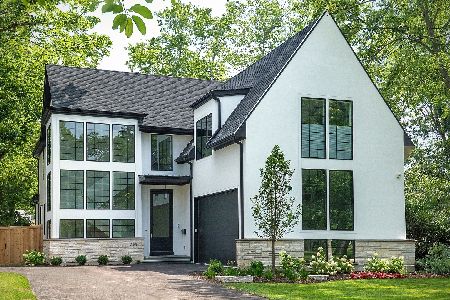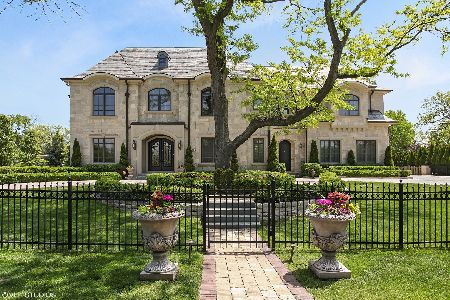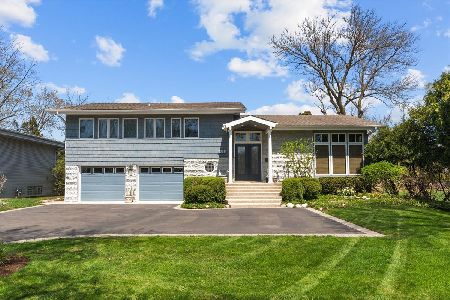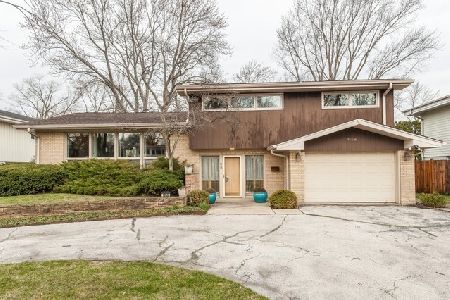1058 Edgebrook Lane, Glencoe, Illinois 60022
$430,000
|
Sold
|
|
| Status: | Closed |
| Sqft: | 0 |
| Cost/Sqft: | — |
| Beds: | 4 |
| Baths: | 3 |
| Year Built: | 1960 |
| Property Taxes: | $10,607 |
| Days On Market: | 5101 |
| Lot Size: | 0,28 |
Description
CONTEMPORARY HOME IN DESIREABLE STRAWBERRY HILL. THERE IS A WONDERFUL FLOOR PLAN WITH 12' CEILINGS AND WALLS OF WINDOWS. GREAT SPACE INCLUDES A WALKOUT FAMILY ROOM AND A FINISHED LOWER LEVEL WITH RECREATION ROOM AND OFFICE. A HUGE FENCED YARD HAS A DECK OFF THE KITCHEN. WITH AN OUTSTANDING LOCATION NEAR SCHOOL AND PARKS-THIS IS A PERFECT PLACE TO CALL HOME!
Property Specifics
| Single Family | |
| — | |
| — | |
| 1960 | |
| Partial | |
| — | |
| No | |
| 0.28 |
| Cook | |
| — | |
| 0 / Not Applicable | |
| None | |
| Lake Michigan | |
| Public Sewer | |
| 07984507 | |
| 04122000290000 |
Nearby Schools
| NAME: | DISTRICT: | DISTANCE: | |
|---|---|---|---|
|
Grade School
South Elementary School |
35 | — | |
|
Middle School
Central School |
35 | Not in DB | |
|
High School
New Trier Twp H.s. Northfield/wi |
203 | Not in DB | |
|
Alternate Elementary School
West School |
— | Not in DB | |
Property History
| DATE: | EVENT: | PRICE: | SOURCE: |
|---|---|---|---|
| 18 May, 2012 | Sold | $430,000 | MRED MLS |
| 12 Mar, 2012 | Under contract | $449,000 | MRED MLS |
| — | Last price change | $469,000 | MRED MLS |
| 30 Jan, 2012 | Listed for sale | $469,000 | MRED MLS |
Room Specifics
Total Bedrooms: 4
Bedrooms Above Ground: 4
Bedrooms Below Ground: 0
Dimensions: —
Floor Type: —
Dimensions: —
Floor Type: —
Dimensions: —
Floor Type: —
Full Bathrooms: 3
Bathroom Amenities: —
Bathroom in Basement: 0
Rooms: Office,Recreation Room
Basement Description: Partially Finished
Other Specifics
| 1 | |
| — | |
| — | |
| — | |
| — | |
| 76 X 161.50 | |
| — | |
| Full | |
| — | |
| — | |
| Not in DB | |
| — | |
| — | |
| — | |
| — |
Tax History
| Year | Property Taxes |
|---|---|
| 2012 | $10,607 |
Contact Agent
Nearby Similar Homes
Nearby Sold Comparables
Contact Agent
Listing Provided By
Coldwell Banker Residential











