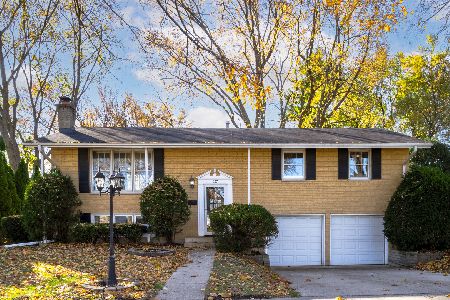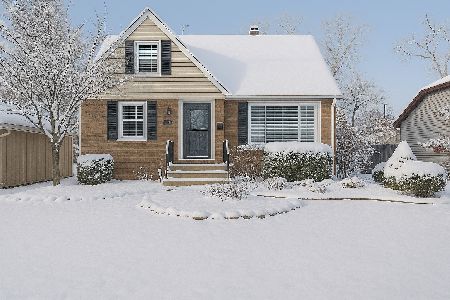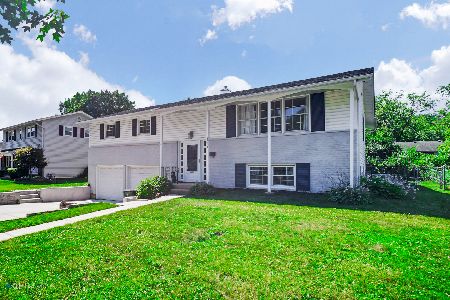1058 Patten Drive, Palatine, Illinois 60074
$283,500
|
Sold
|
|
| Status: | Closed |
| Sqft: | 2,051 |
| Cost/Sqft: | $139 |
| Beds: | 4 |
| Baths: | 3 |
| Year Built: | 1965 |
| Property Taxes: | $8,003 |
| Days On Market: | 1907 |
| Lot Size: | 0,19 |
Description
It will be Love at First Sight * Warm and Wonderful 2 Story Home with Gracious Front Porch * Welcoming Foyer with French Doors to Formal Living Room ( currently used as His and Hers Home Office ) 4 Bedrooms * Nice Open Floorplan with Large Kitchen and Eating Area open to Family Room * Intimate Formal Dining Room ** All the Major Things have been done in the Last 10 Years * Roof * Siding* Windows * HVAC * Appliances * Updated Electrical ** Beautiful Hardwood Floors in Living Room and Dining Room and Staircase* Hardwood under Carpet in Bedrooms * Master Bedroom has Private Bath * Large # 2 and # 3 Bedrooms * Bedroom #4 will be Kids Favorite with Loft Bed * Great Fenced Yard * Extra Deep Garage offers Additional Storage and Service Door to Backyard * Wonderful Family Friendly Neighborhood only 3 Blocks to Park * Elementary School * Commuters will Love Convenience to Metra at Arlington Park * So Much to Love * A Home to Treasure $$ Seller offering $$ 3300. Flooring Credit $$
Property Specifics
| Single Family | |
| — | |
| Colonial | |
| 1965 | |
| None | |
| SPENCER | |
| No | |
| 0.19 |
| Cook | |
| Winston Park | |
| 0 / Not Applicable | |
| None | |
| Lake Michigan,Public | |
| Public Sewer | |
| 10881914 | |
| 02131070040000 |
Nearby Schools
| NAME: | DISTRICT: | DISTANCE: | |
|---|---|---|---|
|
Grade School
Jane Addams Elementary School |
15 | — | |
|
Middle School
Winston Campus-junior High |
15 | Not in DB | |
|
High School
Palatine High School |
211 | Not in DB | |
Property History
| DATE: | EVENT: | PRICE: | SOURCE: |
|---|---|---|---|
| 23 Dec, 2020 | Sold | $283,500 | MRED MLS |
| 5 Nov, 2020 | Under contract | $285,900 | MRED MLS |
| — | Last price change | $286,000 | MRED MLS |
| 25 Sep, 2020 | Listed for sale | $289,900 | MRED MLS |
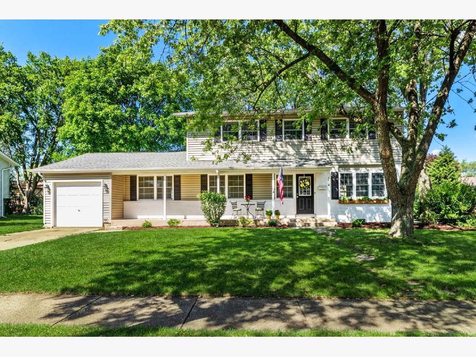
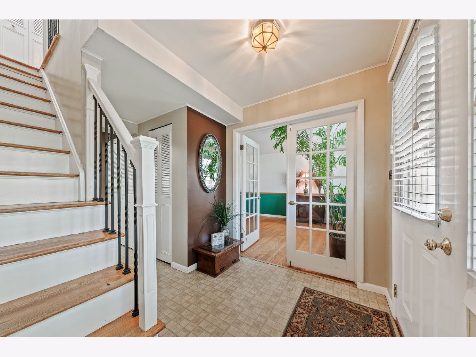
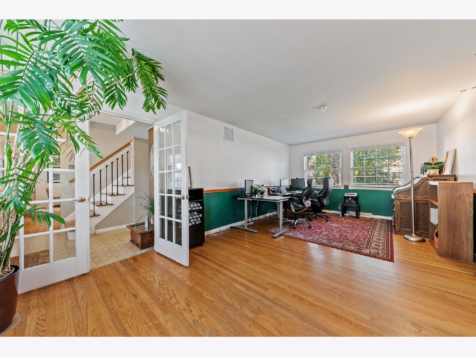
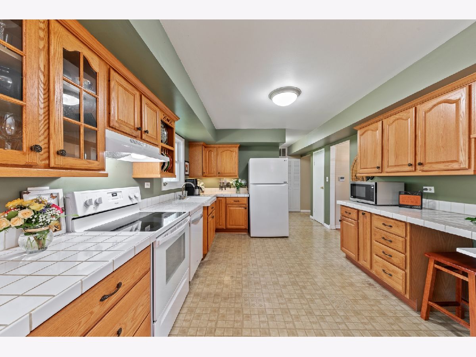
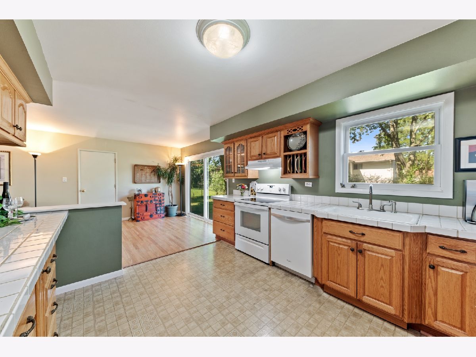
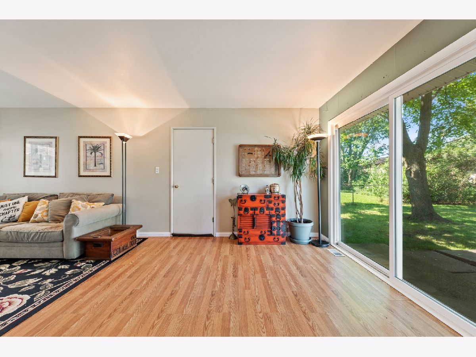
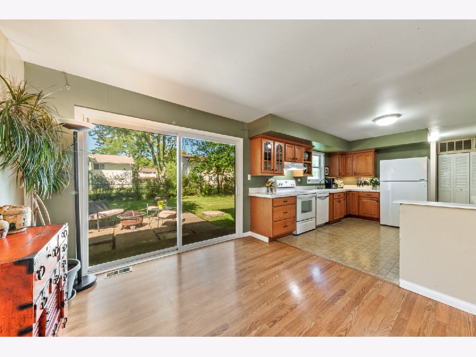
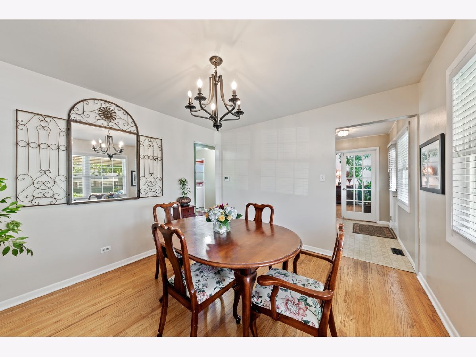
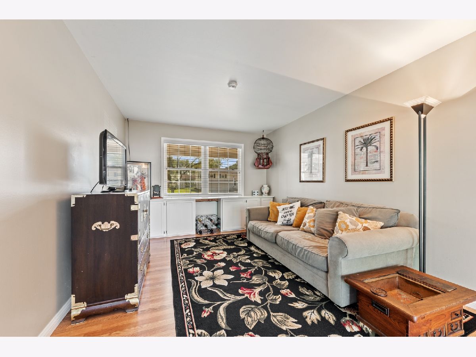
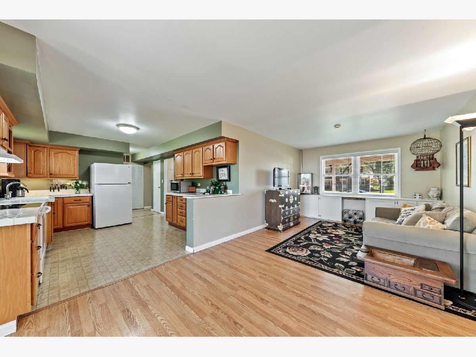
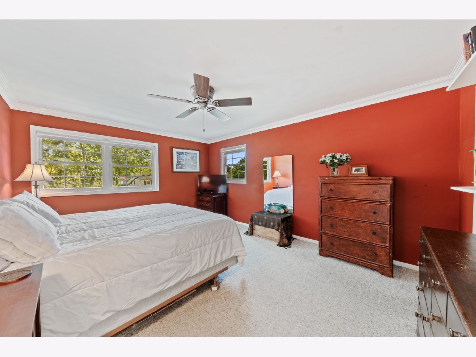
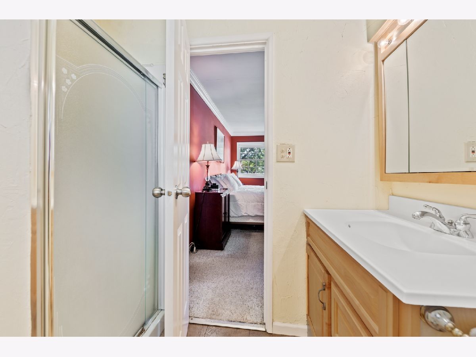
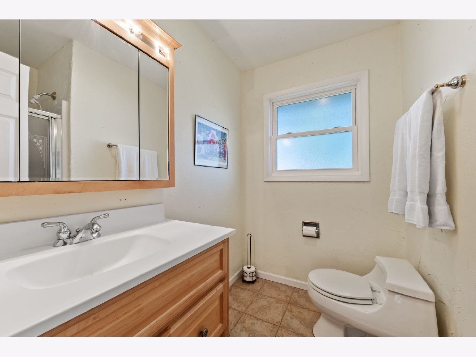
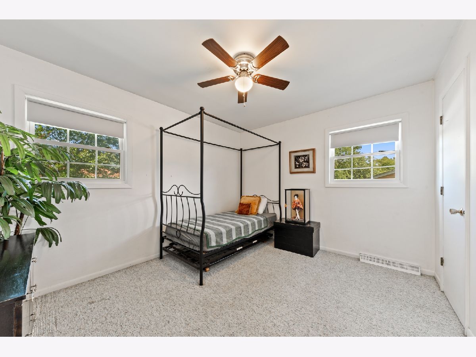
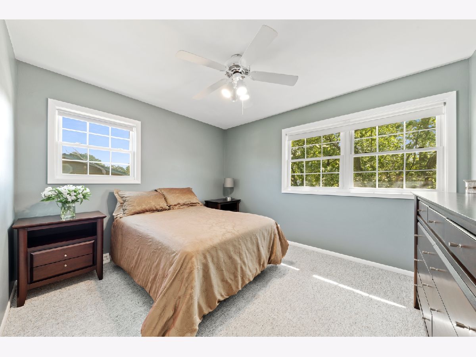
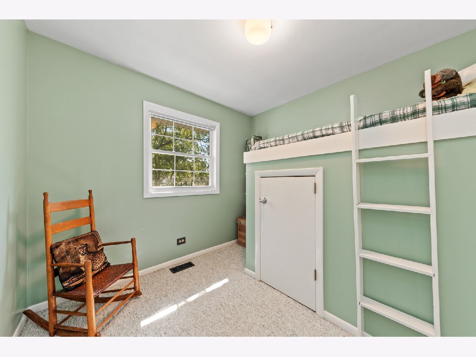
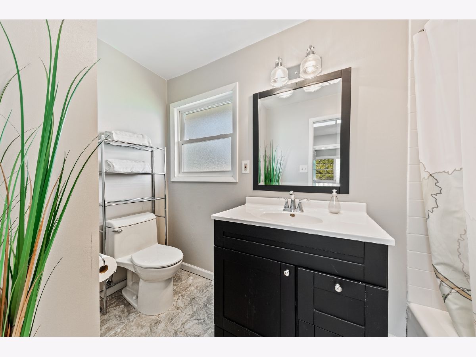
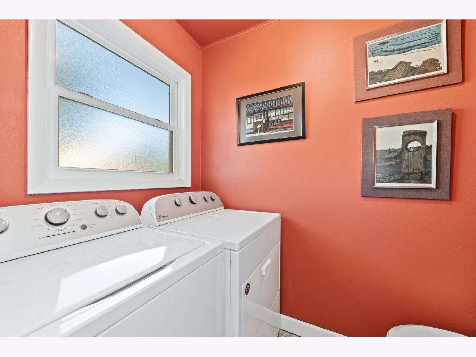
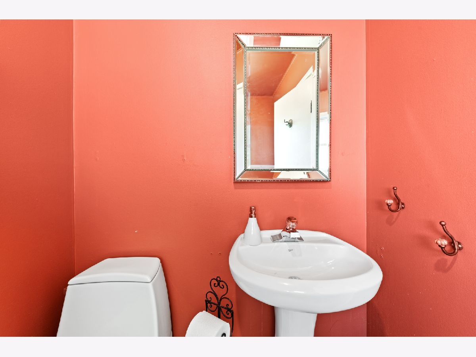
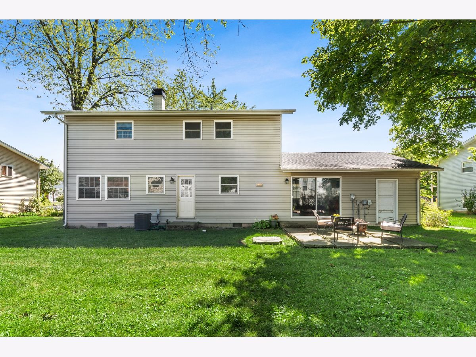
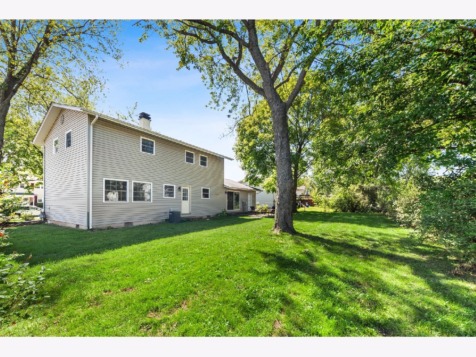
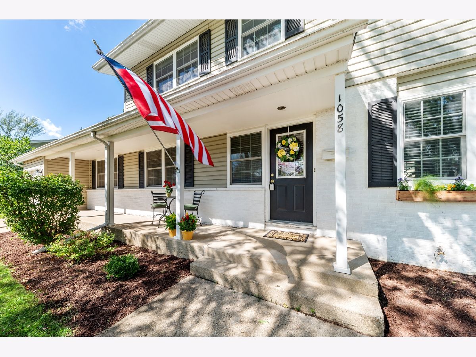
Room Specifics
Total Bedrooms: 4
Bedrooms Above Ground: 4
Bedrooms Below Ground: 0
Dimensions: —
Floor Type: Carpet
Dimensions: —
Floor Type: Carpet
Dimensions: —
Floor Type: Carpet
Full Bathrooms: 3
Bathroom Amenities: —
Bathroom in Basement: 0
Rooms: No additional rooms
Basement Description: Crawl
Other Specifics
| 1 | |
| Concrete Perimeter | |
| Concrete | |
| Patio | |
| — | |
| 76 X 100 X 86X 98 | |
| — | |
| Full | |
| Hardwood Floors | |
| Range, Microwave, Dishwasher, Refrigerator, Washer, Dryer, Disposal | |
| Not in DB | |
| Sidewalks, Street Lights, Street Paved | |
| — | |
| — | |
| — |
Tax History
| Year | Property Taxes |
|---|---|
| 2020 | $8,003 |
Contact Agent
Nearby Similar Homes
Nearby Sold Comparables
Contact Agent
Listing Provided By
Coldwell Banker Realty



