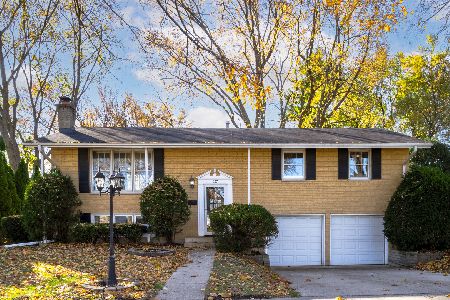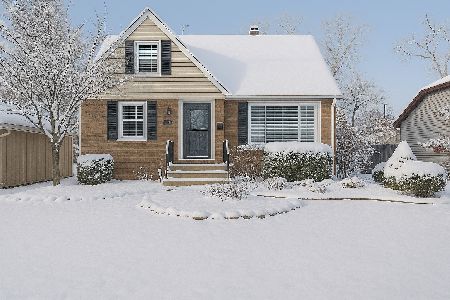1109 Pratt Drive, Palatine, Illinois 60074
$320,000
|
Sold
|
|
| Status: | Closed |
| Sqft: | 0 |
| Cost/Sqft: | — |
| Beds: | 3 |
| Baths: | 2 |
| Year Built: | 1963 |
| Property Taxes: | $7,644 |
| Days On Market: | 2307 |
| Lot Size: | 0,19 |
Description
Impressive remodeled home in desirable Winston Park awaits you! All new sun-filled kitchen w/42" shaker cabinets, granite counters, island and stainless appliances open to dining and living rooms w/gleaming hardwood floors and custom brick fireplace. New light fixtures, canned lighting and freshly painted t/o. Master bathroom w/complete remodel includes oversize tub and dual vanities. Generous rooms sizes, finely appointed throughout. Additional living and entertaining space in lower level family room w/new flooring and all new bistro/wine/beer garden room. Relax anytime of the year on patio w/built-in fire-pit w/brick paver walls, two-decks and a sparkling pool. Newer furnace, A/C (2018), new and newer windows. Truly a move-in home, remodeled as if the sellers would live here a lifetime, don't miss out on this great opportunity! Sellers have applied for homeowner exemption. Agent related to Seller.
Property Specifics
| Single Family | |
| — | |
| Bi-Level | |
| 1963 | |
| Partial | |
| — | |
| No | |
| 0.19 |
| Cook | |
| Winston Park | |
| 0 / Not Applicable | |
| None | |
| Lake Michigan | |
| Public Sewer | |
| 10491867 | |
| 02131070400000 |
Nearby Schools
| NAME: | DISTRICT: | DISTANCE: | |
|---|---|---|---|
|
Grade School
Jane Addams Elementary School |
15 | — | |
|
Middle School
Winston Campus-junior High |
15 | Not in DB | |
|
High School
Palatine High School |
211 | Not in DB | |
Property History
| DATE: | EVENT: | PRICE: | SOURCE: |
|---|---|---|---|
| 27 Jul, 2007 | Sold | $326,000 | MRED MLS |
| 24 Jun, 2007 | Under contract | $336,900 | MRED MLS |
| 15 Jun, 2007 | Listed for sale | $336,900 | MRED MLS |
| 22 Oct, 2019 | Sold | $320,000 | MRED MLS |
| 4 Sep, 2019 | Under contract | $339,900 | MRED MLS |
| 20 Aug, 2019 | Listed for sale | $339,900 | MRED MLS |
Room Specifics
Total Bedrooms: 3
Bedrooms Above Ground: 3
Bedrooms Below Ground: 0
Dimensions: —
Floor Type: Hardwood
Dimensions: —
Floor Type: Hardwood
Full Bathrooms: 2
Bathroom Amenities: Double Sink,Soaking Tub
Bathroom in Basement: 1
Rooms: Deck,Eating Area
Basement Description: Finished
Other Specifics
| 2 | |
| Concrete Perimeter | |
| Concrete | |
| Deck, Patio, Above Ground Pool, Fire Pit | |
| Fenced Yard | |
| 85X105X79X102 | |
| Pull Down Stair | |
| — | |
| Bar-Dry, Hardwood Floors | |
| Range, Microwave, Dishwasher, Refrigerator, Washer, Dryer, Disposal, Stainless Steel Appliance(s) | |
| Not in DB | |
| Sidewalks, Street Lights, Street Paved | |
| — | |
| — | |
| Gas Log, Gas Starter |
Tax History
| Year | Property Taxes |
|---|---|
| 2007 | $3,971 |
| 2019 | $7,644 |
Contact Agent
Nearby Similar Homes
Nearby Sold Comparables
Contact Agent
Listing Provided By
Heritage Homes Realty









