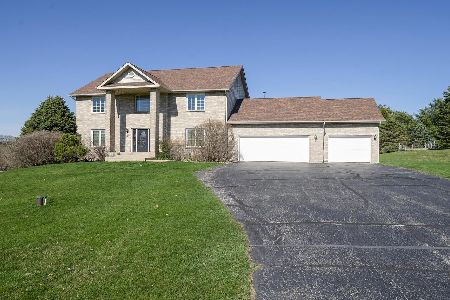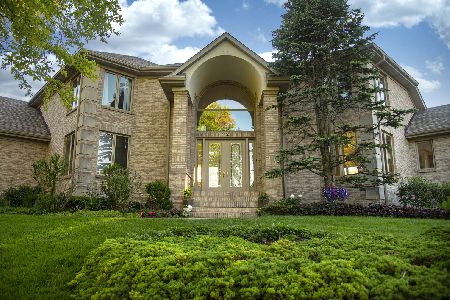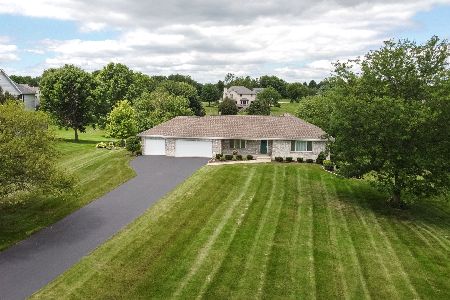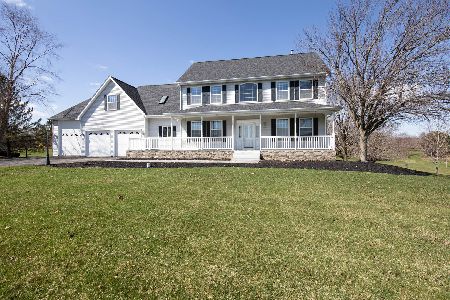1058 Rock Rose Court, Belvidere, Illinois 61008
$450,000
|
Sold
|
|
| Status: | Closed |
| Sqft: | 7,522 |
| Cost/Sqft: | $80 |
| Beds: | 5 |
| Baths: | 4 |
| Year Built: | 1999 |
| Property Taxes: | $13,012 |
| Days On Market: | 2833 |
| Lot Size: | 2,55 |
Description
All brick, sprawling ranch w/open floor plan & volume ceilings. Foyer w/full view of formal dining room, living room & updated kitchen all w/new hardwood floors. Kitchen features granite counters, updated cabinets, new tile backsplash, & stainless appliances. Eat-in area boasts a wall of windows for great views. Master bedroom features updated private bath w/new tile floor, tiled walk-in shower, walk-in closet & double vanity. New light fixtures throughout & new 6 panel doors on upper level. Another bedroom, full bath, & laundry room complete the first floor. Finished lower level features full exposure, 3 family sized bedrooms, full bath, 2nd laundry room & large family room complete w/ wet bar & appliances. Off the family room is a stunning indoor, inground saltwater pool w/new automatic pool cover & motor. The indoor pool room boasts a patio area & another full bathroom. All of this on a 21/2 acre lot, professionally landscaped & located in peaceful country setting in Boone County.
Property Specifics
| Single Family | |
| — | |
| Walk-Out Ranch | |
| 1999 | |
| Walkout | |
| — | |
| No | |
| 2.55 |
| Boone | |
| Deerwoods | |
| 100 / Annual | |
| Other | |
| Private Well | |
| Septic-Private | |
| 09912963 | |
| 0517301015 |
Property History
| DATE: | EVENT: | PRICE: | SOURCE: |
|---|---|---|---|
| 29 Jun, 2018 | Sold | $450,000 | MRED MLS |
| 29 May, 2018 | Under contract | $599,000 | MRED MLS |
| 11 Apr, 2018 | Listed for sale | $599,000 | MRED MLS |
Room Specifics
Total Bedrooms: 5
Bedrooms Above Ground: 5
Bedrooms Below Ground: 0
Dimensions: —
Floor Type: Carpet
Dimensions: —
Floor Type: Carpet
Dimensions: —
Floor Type: Carpet
Dimensions: —
Floor Type: —
Full Bathrooms: 4
Bathroom Amenities: Double Sink
Bathroom in Basement: 1
Rooms: Bedroom 5,Eating Area,Foyer
Basement Description: Finished
Other Specifics
| 3.5 | |
| Concrete Perimeter | |
| Concrete | |
| — | |
| — | |
| 61X522X376X372 | |
| — | |
| Full | |
| Vaulted/Cathedral Ceilings, Hardwood Floors, First Floor Bedroom, First Floor Laundry, Pool Indoors, First Floor Full Bath | |
| — | |
| Not in DB | |
| — | |
| — | |
| — | |
| — |
Tax History
| Year | Property Taxes |
|---|---|
| 2018 | $13,012 |
Contact Agent
Nearby Similar Homes
Nearby Sold Comparables
Contact Agent
Listing Provided By
Century 21 Affiliated







