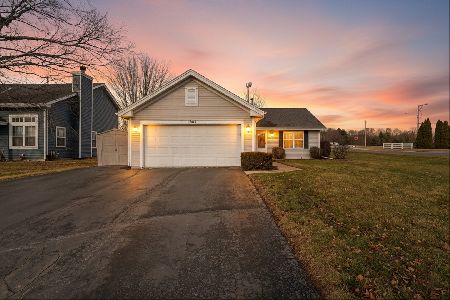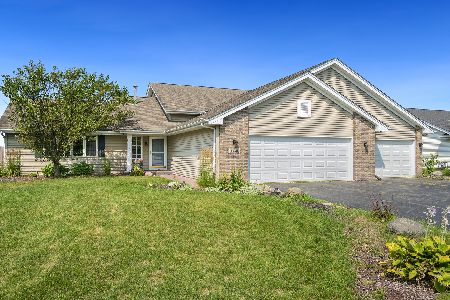1058 Shadow Wood Drive, Byron, Illinois 61010
$171,900
|
Sold
|
|
| Status: | Closed |
| Sqft: | 1,800 |
| Cost/Sqft: | $100 |
| Beds: | 3 |
| Baths: | 3 |
| Year Built: | 2001 |
| Property Taxes: | $3,929 |
| Days On Market: | 4370 |
| Lot Size: | 0,33 |
Description
Modified Hampton Model w/eat-in kitchen, separate DR, LR has vaulted ceilings w/gas fireplace, 3 BR, 2BA on main level. Master BR has walk-in closet & master BA has double vanity. Gorgeous sun room with beautiful views from the floor to ceiling windows to the backyard w/a pond. Full LL has bedroom w/egress window, rec room w/bar, pool table, egress window & bathroom. 2 car garage w/storage above. Great neighborhood.
Property Specifics
| Single Family | |
| — | |
| Ranch | |
| 2001 | |
| Full | |
| — | |
| No | |
| 0.33 |
| Ogle | |
| — | |
| 0 / Not Applicable | |
| None | |
| Public | |
| Public Sewer | |
| 08560044 | |
| 04252510040000 |
Property History
| DATE: | EVENT: | PRICE: | SOURCE: |
|---|---|---|---|
| 15 Sep, 2014 | Sold | $171,900 | MRED MLS |
| 20 Aug, 2014 | Under contract | $179,900 | MRED MLS |
| 14 Mar, 2014 | Listed for sale | $184,900 | MRED MLS |
Room Specifics
Total Bedrooms: 4
Bedrooms Above Ground: 3
Bedrooms Below Ground: 1
Dimensions: —
Floor Type: —
Dimensions: —
Floor Type: —
Dimensions: —
Floor Type: —
Full Bathrooms: 3
Bathroom Amenities: —
Bathroom in Basement: 1
Rooms: Recreation Room,Sun Room
Basement Description: Finished
Other Specifics
| 2 | |
| — | |
| — | |
| — | |
| — | |
| 84 X 84 X 206 X 206 | |
| — | |
| Full | |
| — | |
| — | |
| Not in DB | |
| — | |
| — | |
| — | |
| — |
Tax History
| Year | Property Taxes |
|---|---|
| 2014 | $3,929 |
Contact Agent
Nearby Sold Comparables
Contact Agent
Listing Provided By
ReMax Professional Advantage





