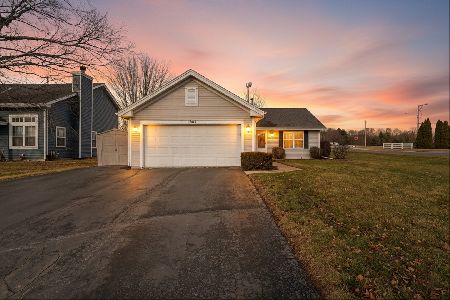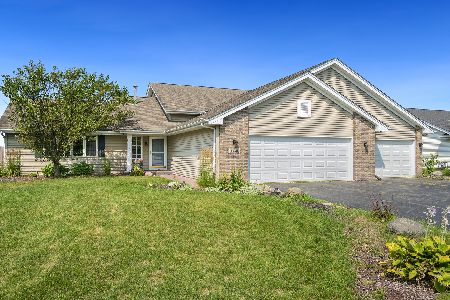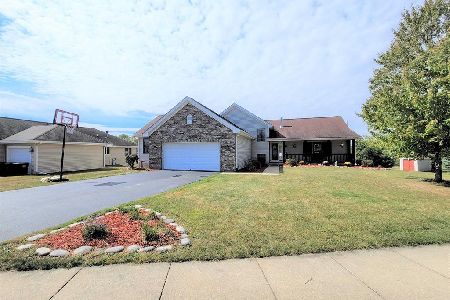1102 Shadow Wood Drive, Byron, Illinois 61010
$148,000
|
Sold
|
|
| Status: | Closed |
| Sqft: | 1,914 |
| Cost/Sqft: | $80 |
| Beds: | 3 |
| Baths: | 3 |
| Year Built: | 2003 |
| Property Taxes: | $3,495 |
| Days On Market: | 3726 |
| Lot Size: | 0,30 |
Description
Superior condition. Large open foyer, all new flooring, white woodwork throughout, massive eat-in kitchen, convenient 2nd fl laundry, great room with fireplace, pastoral back yard, custom burlington model floorplan, formal dining room, professionally landscaped.
Property Specifics
| Single Family | |
| — | |
| — | |
| 2003 | |
| Full | |
| — | |
| No | |
| 0.3 |
| Ogle | |
| — | |
| 0 / Not Applicable | |
| None | |
| Public | |
| Public Sewer | |
| 09103906 | |
| 04252510030000 |
Property History
| DATE: | EVENT: | PRICE: | SOURCE: |
|---|---|---|---|
| 30 Mar, 2012 | Sold | $139,500 | MRED MLS |
| 9 Feb, 2012 | Under contract | $144,715 | MRED MLS |
| — | Last price change | $158,900 | MRED MLS |
| 12 Oct, 2011 | Listed for sale | $172,000 | MRED MLS |
| 26 Feb, 2016 | Sold | $148,000 | MRED MLS |
| 18 Jan, 2016 | Under contract | $152,900 | MRED MLS |
| 18 Dec, 2015 | Listed for sale | $152,900 | MRED MLS |
Room Specifics
Total Bedrooms: 3
Bedrooms Above Ground: 3
Bedrooms Below Ground: 0
Dimensions: —
Floor Type: Hardwood
Dimensions: —
Floor Type: Hardwood
Full Bathrooms: 3
Bathroom Amenities: —
Bathroom in Basement: 0
Rooms: No additional rooms
Basement Description: Partially Finished
Other Specifics
| 2 | |
| Concrete Perimeter | |
| — | |
| Deck | |
| — | |
| 70X206 | |
| Unfinished | |
| Full | |
| — | |
| Range, Microwave, Dishwasher, Disposal | |
| Not in DB | |
| — | |
| — | |
| — | |
| — |
Tax History
| Year | Property Taxes |
|---|---|
| 2012 | $4,338 |
| 2016 | $3,495 |
Contact Agent
Nearby Sold Comparables
Contact Agent
Listing Provided By
Berkshire Hathaway HomeServices Crosby Starck Real






