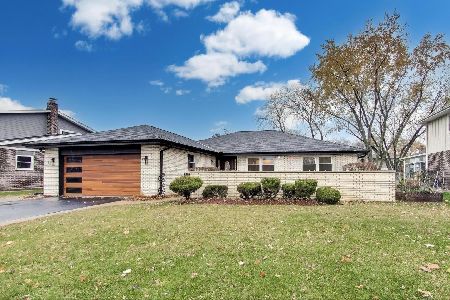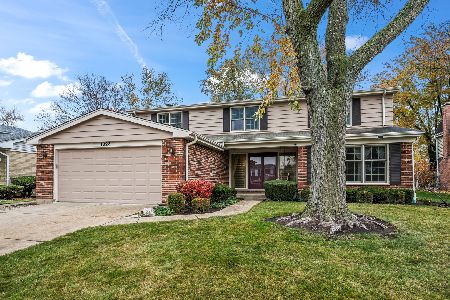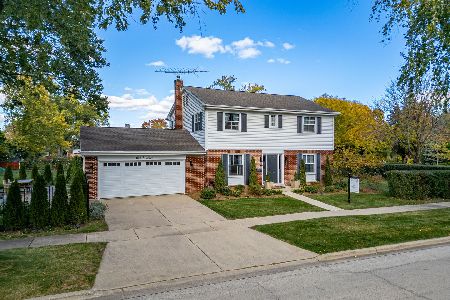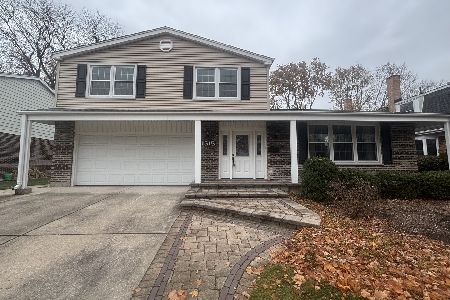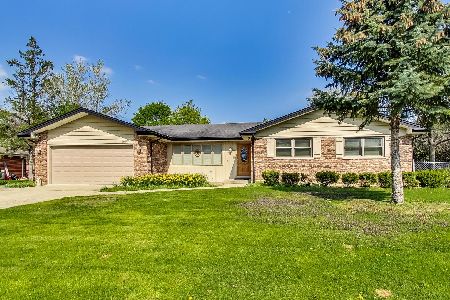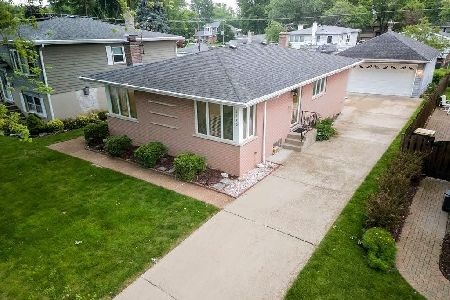1058 Walnut Avenue, Arlington Heights, Illinois 60005
$675,000
|
Sold
|
|
| Status: | Closed |
| Sqft: | 3,095 |
| Cost/Sqft: | $223 |
| Beds: | 5 |
| Baths: | 3 |
| Year Built: | 2000 |
| Property Taxes: | $13,261 |
| Days On Market: | 1596 |
| Lot Size: | 0,36 |
Description
Welcome home to this 2000 custom built colonial situated on a generously sized lot featuring a major 100K main floor renovation. The grand 2-story foyer is a great place for welcoming guests. Entertaining will be a delight in the living room. The gourmet kitchen was remodeled in 2017 and features 42" white cabinets with pull out drawers & soft close feature, Quartz countertops, oversized center island with seating, stainless steel high end appliances including a Thermador 6 burner stove with exhaust hood, pantry, and French doors to the patio. The adjacent family room is a great place to relax by the fire on cold nights or cozy up with a good book. Convenient first floor bedroom can also serve as a private home office. The oversized mud/laundry room is great for organizing all the bags & coats and offers washer, dryer, utility sink & a side exit. Retreat to the second level that features a spacious master suite with en-suite bath offering a whirlpool tub, separate shower, and dual sinks plus a walk-in closet with organizers. Three additional bedrooms & a full bath complete the second level. The full basement is great for storage & awaits your decorating ideas. Enjoy summer nights on the back patio with pergola. Roof 2020, hot water heater 2020, kitchen 2017, refinished hardwood floors & staircase with new railing, white trim & doors, freshly painted main floor, house & patio wired for surround sound, radon mitigation system, and inground sprinkler system. Enjoy district 25 & 214 schools as well as a short drive to downtown Arlington Heights with dining, entertainment, shopping & the Metra station.
Property Specifics
| Single Family | |
| — | |
| Colonial | |
| 2000 | |
| Full | |
| — | |
| No | |
| 0.36 |
| Cook | |
| — | |
| 0 / Not Applicable | |
| None | |
| Lake Michigan | |
| Public Sewer | |
| 11174282 | |
| 08092000120000 |
Nearby Schools
| NAME: | DISTRICT: | DISTANCE: | |
|---|---|---|---|
|
Grade School
Dryden Elementary School |
25 | — | |
|
Middle School
South Middle School |
25 | Not in DB | |
|
High School
Rolling Meadows High School |
214 | Not in DB | |
Property History
| DATE: | EVENT: | PRICE: | SOURCE: |
|---|---|---|---|
| 11 Jul, 2016 | Sold | $545,000 | MRED MLS |
| 5 Jun, 2016 | Under contract | $574,900 | MRED MLS |
| 29 Apr, 2016 | Listed for sale | $574,900 | MRED MLS |
| 27 Sep, 2021 | Sold | $675,000 | MRED MLS |
| 17 Aug, 2021 | Under contract | $689,000 | MRED MLS |
| 4 Aug, 2021 | Listed for sale | $689,000 | MRED MLS |
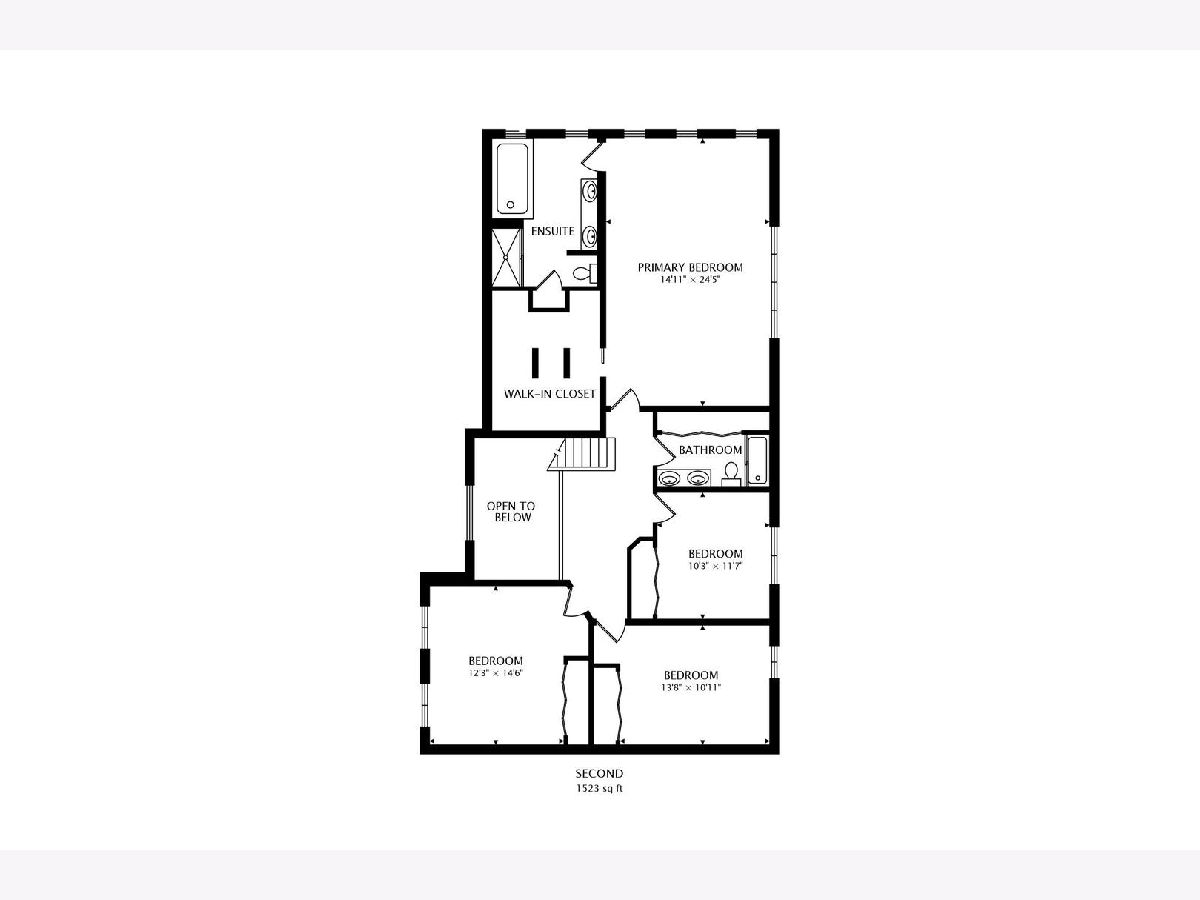
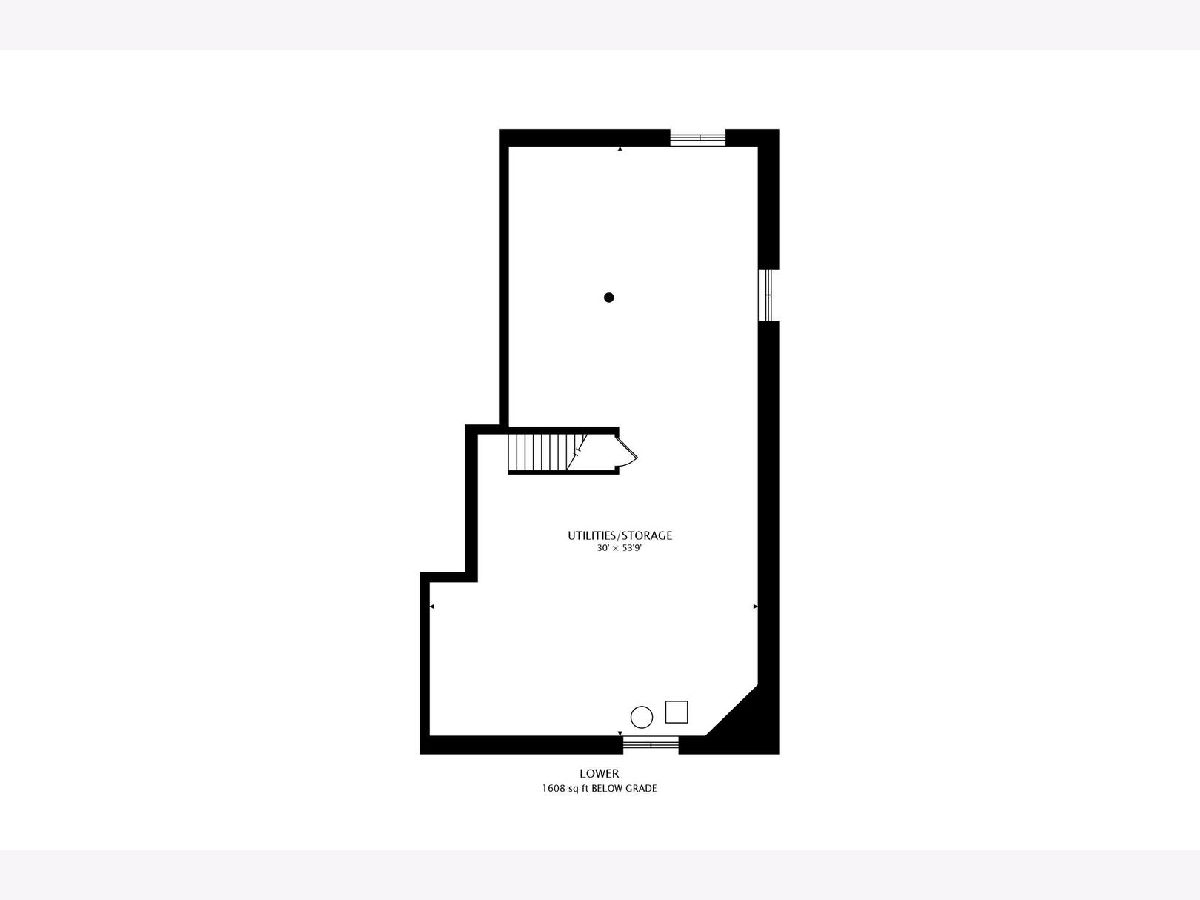
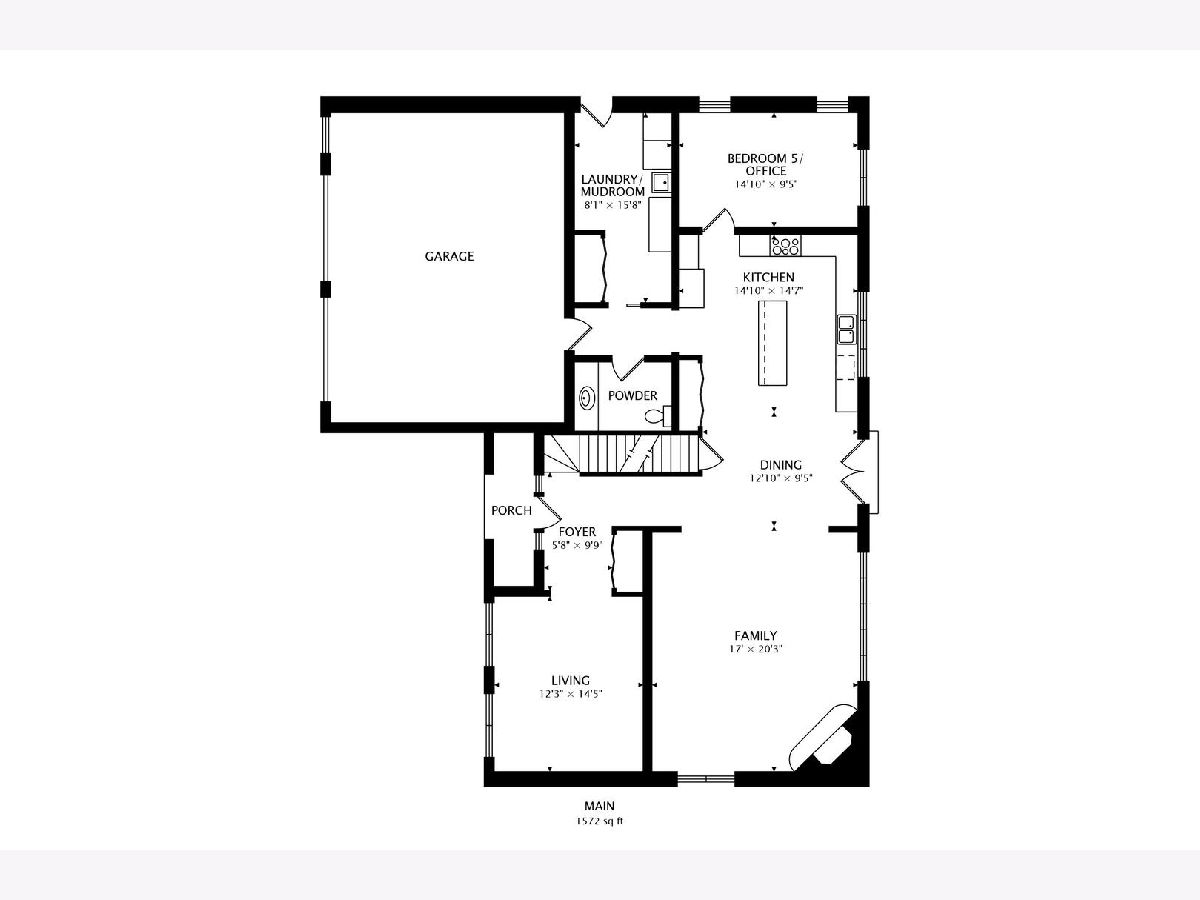
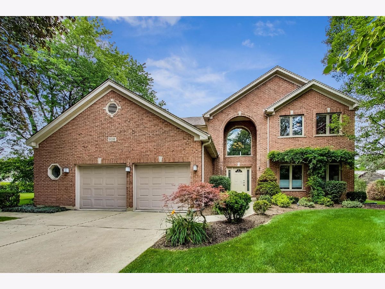
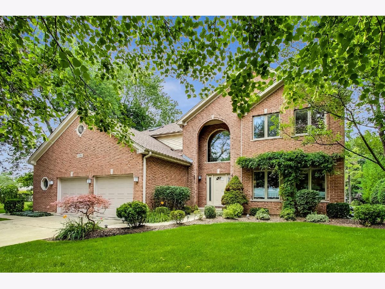
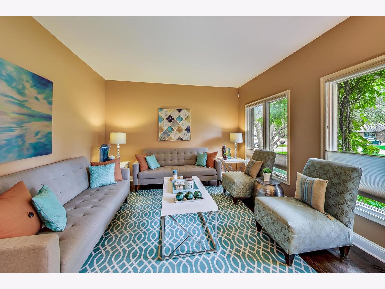
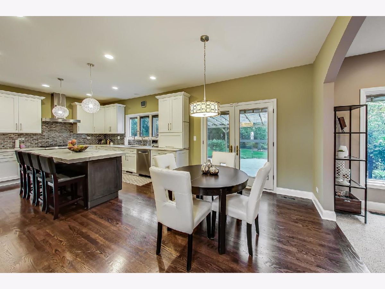
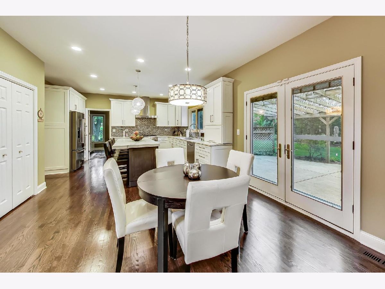
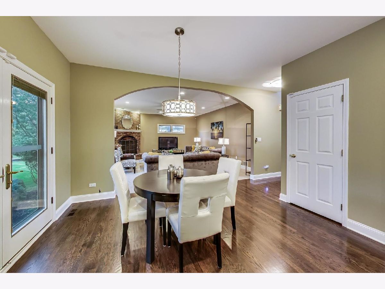
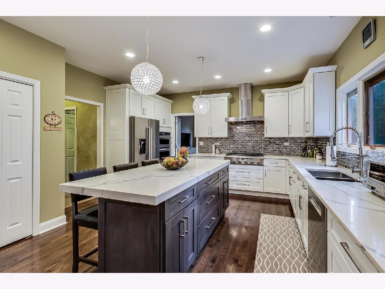
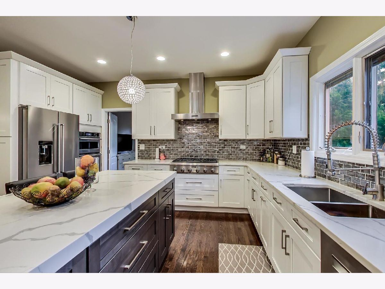
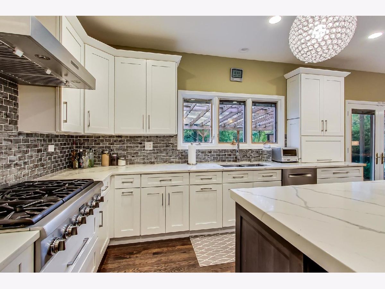
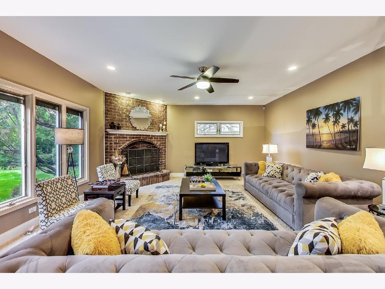
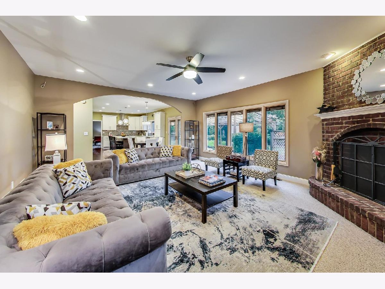
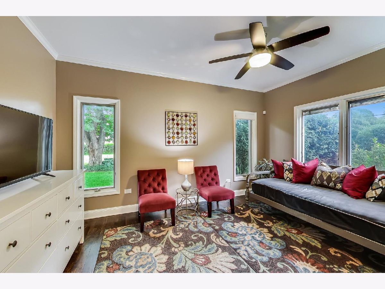
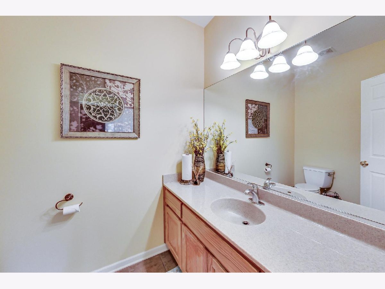
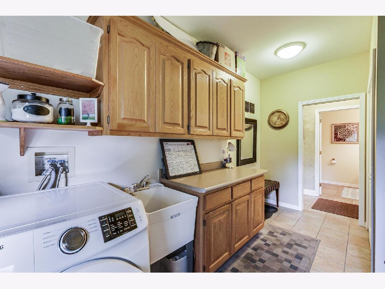
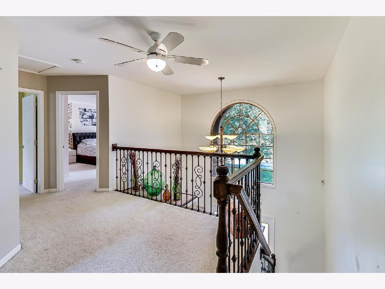
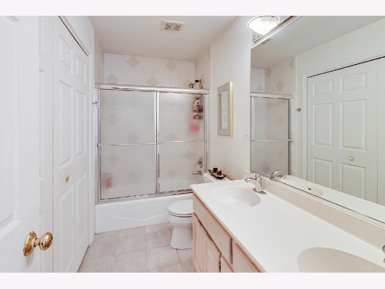
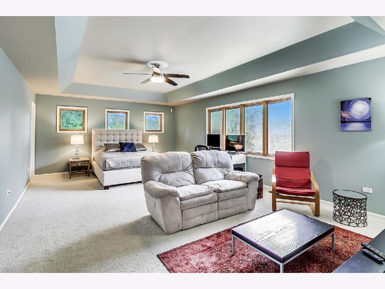
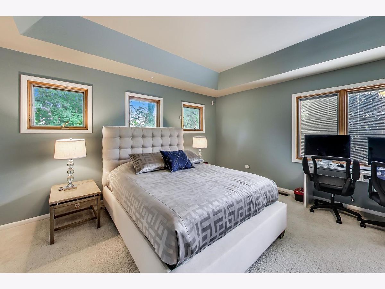
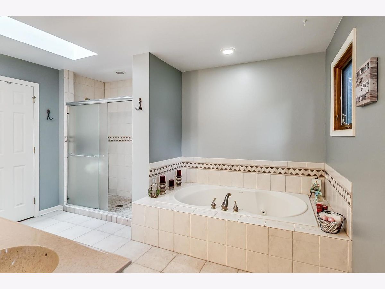
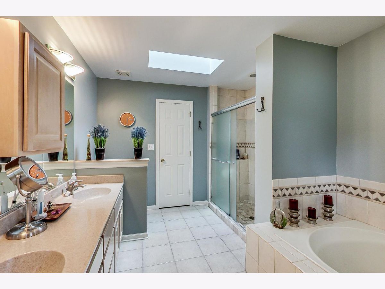
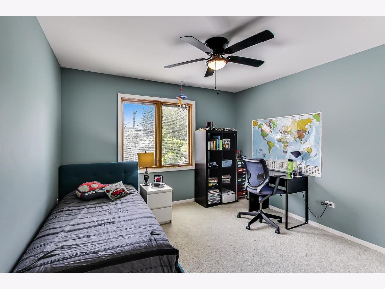
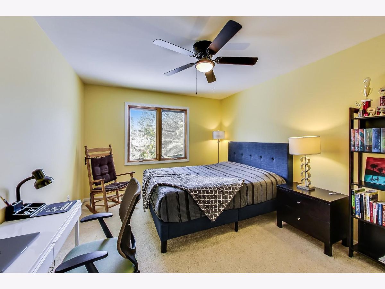
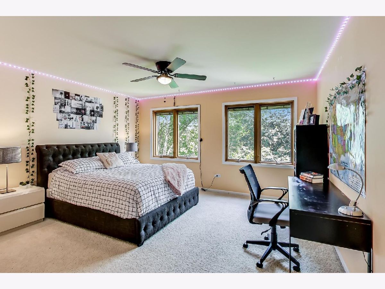
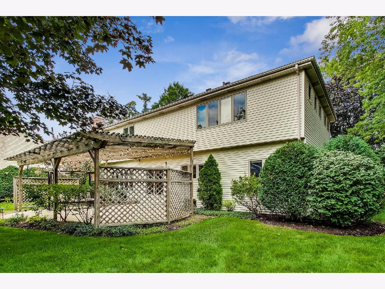
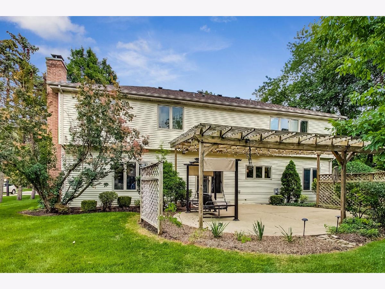
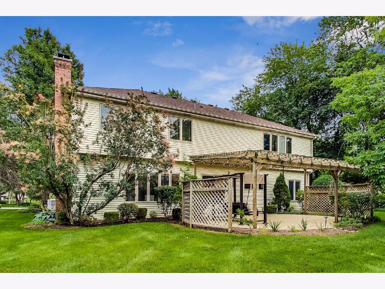
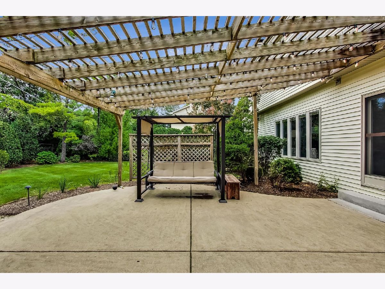
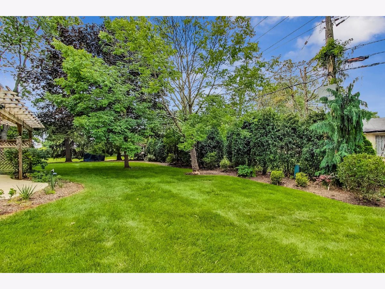
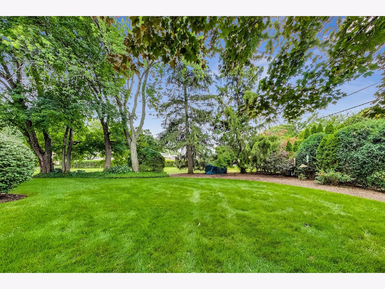
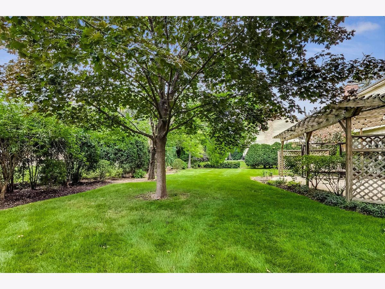
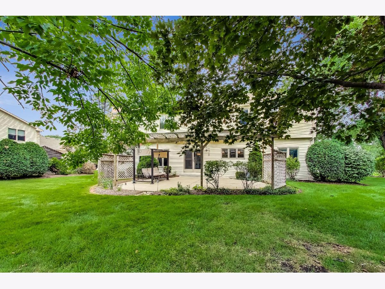
Room Specifics
Total Bedrooms: 5
Bedrooms Above Ground: 5
Bedrooms Below Ground: 0
Dimensions: —
Floor Type: Carpet
Dimensions: —
Floor Type: Carpet
Dimensions: —
Floor Type: Carpet
Dimensions: —
Floor Type: —
Full Bathrooms: 3
Bathroom Amenities: Whirlpool,Separate Shower,Double Sink
Bathroom in Basement: 0
Rooms: Storage,Bedroom 5,Foyer
Basement Description: Unfinished
Other Specifics
| 2 | |
| Concrete Perimeter | |
| Concrete | |
| Patio | |
| Landscaped | |
| 114 X 133 | |
| — | |
| Full | |
| Skylight(s), Bar-Wet, Hardwood Floors, First Floor Bedroom, First Floor Laundry, Walk-In Closet(s) | |
| Range, Microwave, Dishwasher, Refrigerator, Washer, Dryer, Disposal, Stainless Steel Appliance(s), Range Hood | |
| Not in DB | |
| — | |
| — | |
| — | |
| Attached Fireplace Doors/Screen, Gas Log |
Tax History
| Year | Property Taxes |
|---|---|
| 2016 | $12,200 |
| 2021 | $13,261 |
Contact Agent
Nearby Similar Homes
Nearby Sold Comparables
Contact Agent
Listing Provided By
@properties

