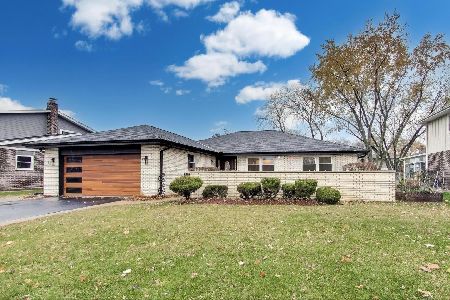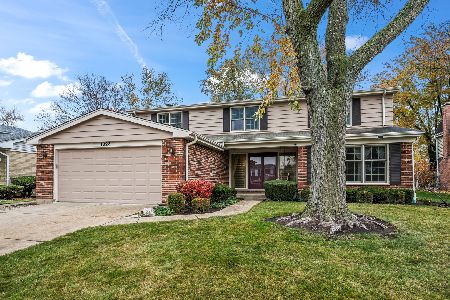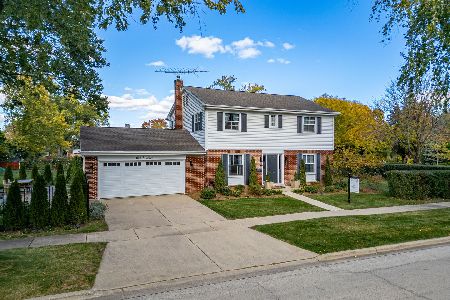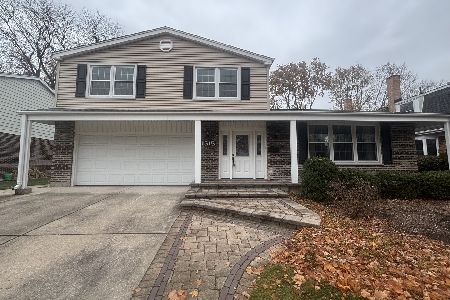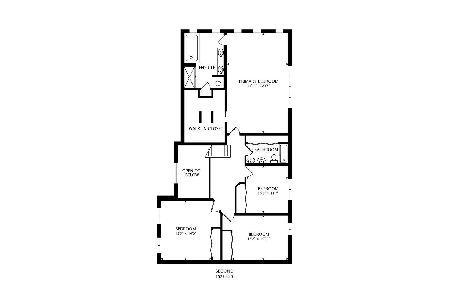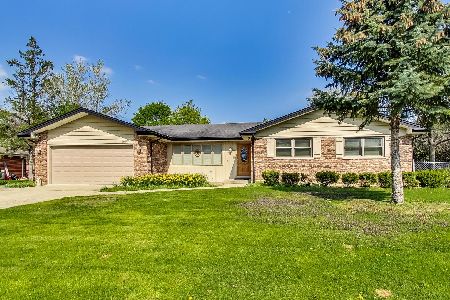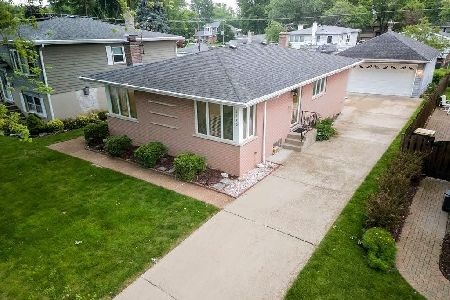1058 Walnut Avenue, Arlington Heights, Illinois 60005
$545,000
|
Sold
|
|
| Status: | Closed |
| Sqft: | 2,876 |
| Cost/Sqft: | $200 |
| Beds: | 4 |
| Baths: | 3 |
| Year Built: | 2000 |
| Property Taxes: | $12,200 |
| Days On Market: | 3518 |
| Lot Size: | 0,00 |
Description
Perfectly poised on this generous site (114' x 132' ) is this wonderful home just waiting for you. Nothing to do but move in and enjoy. Excellent curb appeal is only the beginning. Sun drenched open foyer welcomes you home. The floor plan is perfect for today's family demands. Family room with custom masonry fireplace is open to eat in kitchen and offer abundant windows to enjoy the stunning backyard. Private dining room will have you believing you're dining in Tuscany. Sprawling kitchen is a chefs dream with large island, SS appliances and cabinets galore. Master suite w/over sized whirlpool tub, separate shower and double sink. Walk-in closet with custom features. Open 2nd floor landing then leads to three additional good sized bedrooms. Extensive high-end wiring t/o home. Basement is open and ready for your finish or just enjoy all that great storage. Your private patio with pergola - covered with mature wisteria offers a storybook setting. District 25 schools and 214 HS.
Property Specifics
| Single Family | |
| — | |
| — | |
| 2000 | |
| Full | |
| — | |
| No | |
| — |
| Cook | |
| — | |
| 0 / Not Applicable | |
| None | |
| Lake Michigan | |
| Public Sewer | |
| 09210202 | |
| 08092000120000 |
Nearby Schools
| NAME: | DISTRICT: | DISTANCE: | |
|---|---|---|---|
|
Grade School
Dryden Elementary School |
25 | — | |
|
Middle School
South Middle School |
25 | Not in DB | |
|
High School
Rolling Meadows High School |
214 | Not in DB | |
Property History
| DATE: | EVENT: | PRICE: | SOURCE: |
|---|---|---|---|
| 11 Jul, 2016 | Sold | $545,000 | MRED MLS |
| 5 Jun, 2016 | Under contract | $574,900 | MRED MLS |
| 29 Apr, 2016 | Listed for sale | $574,900 | MRED MLS |
| 27 Sep, 2021 | Sold | $675,000 | MRED MLS |
| 17 Aug, 2021 | Under contract | $689,000 | MRED MLS |
| 4 Aug, 2021 | Listed for sale | $689,000 | MRED MLS |
Room Specifics
Total Bedrooms: 4
Bedrooms Above Ground: 4
Bedrooms Below Ground: 0
Dimensions: —
Floor Type: Carpet
Dimensions: —
Floor Type: Carpet
Dimensions: —
Floor Type: Carpet
Full Bathrooms: 3
Bathroom Amenities: Whirlpool
Bathroom in Basement: 0
Rooms: Storage
Basement Description: Unfinished
Other Specifics
| 2 | |
| Concrete Perimeter | |
| Concrete | |
| Patio | |
| — | |
| 114X132 | |
| — | |
| Full | |
| Bar-Wet, Hardwood Floors | |
| Range, Microwave, Dishwasher, Refrigerator, Disposal | |
| Not in DB | |
| — | |
| — | |
| — | |
| Attached Fireplace Doors/Screen, Gas Log |
Tax History
| Year | Property Taxes |
|---|---|
| 2016 | $12,200 |
| 2021 | $13,261 |
Contact Agent
Nearby Similar Homes
Nearby Sold Comparables
Contact Agent
Listing Provided By
Picket Fence Realty

