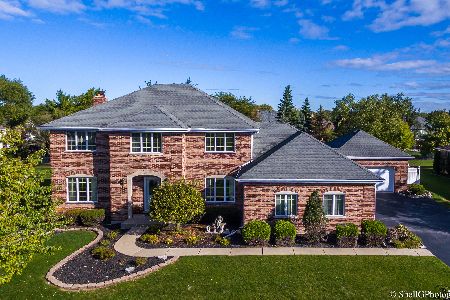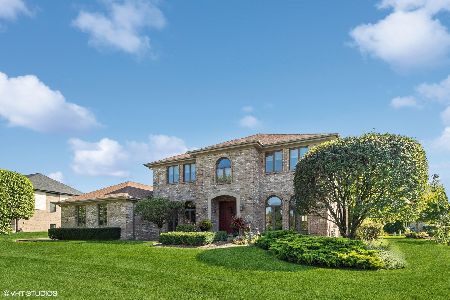10580 Lexington Lane, Frankfort, Illinois 60423
$335,000
|
Sold
|
|
| Status: | Closed |
| Sqft: | 3,322 |
| Cost/Sqft: | $108 |
| Beds: | 5 |
| Baths: | 3 |
| Year Built: | 1991 |
| Property Taxes: | $10,046 |
| Days On Market: | 2720 |
| Lot Size: | 0,36 |
Description
Well maintained 5 bedroom, 3 full bath home in Frankfort. Kitchen features granite counter tops, tons of counter space and a full eat in area. Cathedral ceiling in family room with full brick fireplace and sliding glass doors that lead to the outside deck. Large dining room and separate living room off foyer. Main level 5th bedroom/office with a full bathroom on main living area. 4 large bedroom on 2nd level with a large master suite with private bath and whirlpool tub, PLUS a bonus room off of master that can be a private exercise room or home office. Additional updates include 6 year old roof, 4 year old central AC (2 units for upper and lower level control), and 4 year old furnaces (2 units). Full unfinished basement that is just waiting for your personal touches.
Property Specifics
| Single Family | |
| — | |
| — | |
| 1991 | |
| Full | |
| — | |
| No | |
| 0.36 |
| Will | |
| — | |
| 60 / Annual | |
| Other | |
| Public | |
| Public Sewer | |
| 10046820 | |
| 1909204050190000 |
Nearby Schools
| NAME: | DISTRICT: | DISTANCE: | |
|---|---|---|---|
|
Grade School
Chelsea Elementary School |
157c | — | |
|
Middle School
Hickory Creek Middle School |
157C | Not in DB | |
|
High School
Lincoln-way East High School |
210 | Not in DB | |
Property History
| DATE: | EVENT: | PRICE: | SOURCE: |
|---|---|---|---|
| 9 Nov, 2018 | Sold | $335,000 | MRED MLS |
| 16 Oct, 2018 | Under contract | $359,900 | MRED MLS |
| — | Last price change | $369,900 | MRED MLS |
| 9 Aug, 2018 | Listed for sale | $389,900 | MRED MLS |
Room Specifics
Total Bedrooms: 5
Bedrooms Above Ground: 5
Bedrooms Below Ground: 0
Dimensions: —
Floor Type: Carpet
Dimensions: —
Floor Type: Carpet
Dimensions: —
Floor Type: Carpet
Dimensions: —
Floor Type: —
Full Bathrooms: 3
Bathroom Amenities: Whirlpool,Separate Shower,Double Sink
Bathroom in Basement: 0
Rooms: Bedroom 5,Eating Area,Loft
Basement Description: Unfinished
Other Specifics
| 3 | |
| — | |
| Asphalt | |
| Deck, Storms/Screens | |
| — | |
| 86X157X115X156 | |
| — | |
| Full | |
| Vaulted/Cathedral Ceilings, Skylight(s), First Floor Bedroom, First Floor Laundry, First Floor Full Bath | |
| Double Oven, Microwave, Dishwasher, Refrigerator, Washer, Dryer, Disposal, Cooktop, Built-In Oven | |
| Not in DB | |
| — | |
| — | |
| — | |
| Attached Fireplace Doors/Screen |
Tax History
| Year | Property Taxes |
|---|---|
| 2018 | $10,046 |
Contact Agent
Nearby Similar Homes
Nearby Sold Comparables
Contact Agent
Listing Provided By
Redfin Corporation







