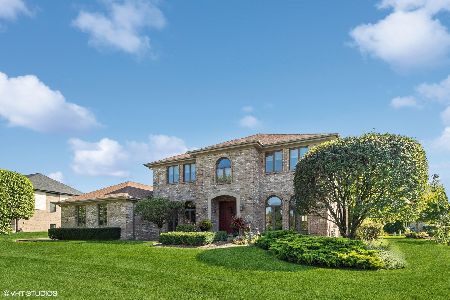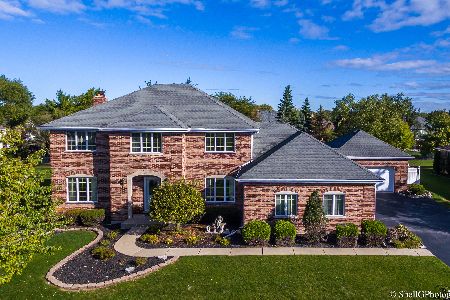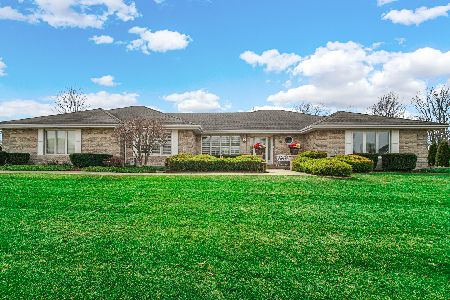10596 Lexington Lane, Frankfort, Illinois 60423
$425,000
|
Sold
|
|
| Status: | Closed |
| Sqft: | 3,414 |
| Cost/Sqft: | $129 |
| Beds: | 4 |
| Baths: | 4 |
| Year Built: | 1993 |
| Property Taxes: | $13,811 |
| Days On Market: | 4459 |
| Lot Size: | 0,00 |
Description
Stately Custom Two-Story-4 CAR attached heated garage-Spacious GRANITE Kitchen w/ Island-Formal LR/DR-Hardwood floors including BDRMS-Huge Fam Rm w/ 4 B/I Bookcases & Frplc-Mstr Suite w/ 2 walk-in closets& WHRPL Bath-9' Ceilings on Main Lvl-3 baths upper lvl incl Jack n Jill-Unique Loft in Bdrm 2-Finshed BSMT w/ Storage-Zoned HVAC-Main Lvl Den could b 5th Bdrm-3/4Bath Main Lvl-Stunning Yard w/ 2 Patios-Great Home!
Property Specifics
| Single Family | |
| — | |
| Traditional | |
| 1993 | |
| Full | |
| — | |
| No | |
| — |
| Will | |
| Yankee Ridge | |
| 50 / Annual | |
| Other | |
| Public | |
| Public Sewer | |
| 08481032 | |
| 1909204050180000 |
Property History
| DATE: | EVENT: | PRICE: | SOURCE: |
|---|---|---|---|
| 30 Apr, 2014 | Sold | $425,000 | MRED MLS |
| 7 Mar, 2014 | Under contract | $439,900 | MRED MLS |
| 4 Nov, 2013 | Listed for sale | $439,900 | MRED MLS |
Room Specifics
Total Bedrooms: 4
Bedrooms Above Ground: 4
Bedrooms Below Ground: 0
Dimensions: —
Floor Type: Hardwood
Dimensions: —
Floor Type: Hardwood
Dimensions: —
Floor Type: Hardwood
Full Bathrooms: 4
Bathroom Amenities: Whirlpool,Separate Shower,Double Sink
Bathroom in Basement: 0
Rooms: Den,Loft,Recreation Room,Storage
Basement Description: Partially Finished,Sub-Basement
Other Specifics
| 4 | |
| — | |
| Side Drive | |
| Patio | |
| — | |
| 133 X 157X 111 X 155 | |
| — | |
| Full | |
| Vaulted/Cathedral Ceilings, Hardwood Floors, First Floor Laundry, First Floor Full Bath | |
| Range, Dishwasher, Refrigerator, Washer, Dryer, Disposal | |
| Not in DB | |
| — | |
| — | |
| — | |
| Wood Burning |
Tax History
| Year | Property Taxes |
|---|---|
| 2014 | $13,811 |
Contact Agent
Nearby Similar Homes
Nearby Sold Comparables
Contact Agent
Listing Provided By
Baird & Warner








