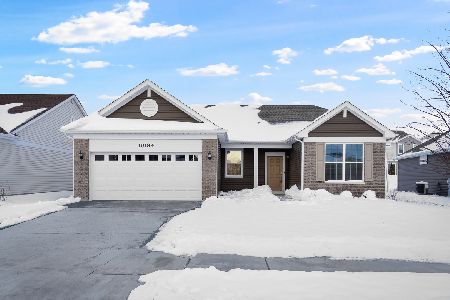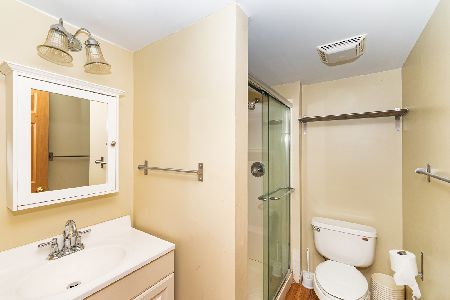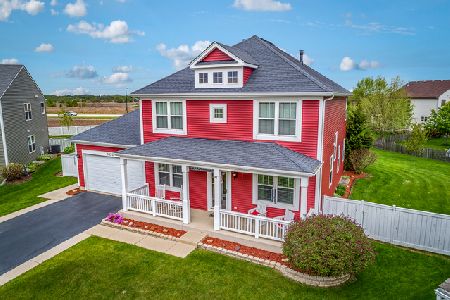10589 Lansdale Street, Huntley, Illinois 60142
$261,500
|
Sold
|
|
| Status: | Closed |
| Sqft: | 2,434 |
| Cost/Sqft: | $109 |
| Beds: | 4 |
| Baths: | 4 |
| Year Built: | 2001 |
| Property Taxes: | $9,246 |
| Days On Market: | 3004 |
| Lot Size: | 0,25 |
Description
Why settle if you can have it all?? This classy, tasteful home in the sought after Heritage subdivision has been thoughtfully and lovingly updated. With over 3200 sf of finished living space, this beauty includes: open floor plan with eat-in kitchen, fully fenced and very private backyard, custom trim and wainscoting, tons of recessed lighting, hand-scraped style upgraded laminate flooring, finished basement with 5th bedroom, 1st floor den and bonus room, large pantry, built-in entertainment center with gas fireplace, pristine brick paver patio with lighted cedar gazebo, professional landscaping, fire pit and shed. Great neighborhood with park, pond, bike path, and walking distance to Centegra Hospital and Fitness Center. Easy access to Randall Rd. and I-90. Tons of storage with 2 concrete crawl spaces. Highly acclaimed Huntley schools. Priced to sell, won't last long!!
Property Specifics
| Single Family | |
| — | |
| — | |
| 2001 | |
| Partial | |
| NORWOOD | |
| No | |
| 0.25 |
| Mc Henry | |
| Heritage | |
| 250 / Annual | |
| Other | |
| Public | |
| Public Sewer, Sewer-Storm | |
| 09799203 | |
| 1834253001 |
Property History
| DATE: | EVENT: | PRICE: | SOURCE: |
|---|---|---|---|
| 3 Aug, 2010 | Sold | $214,000 | MRED MLS |
| 15 Jul, 2010 | Under contract | $207,500 | MRED MLS |
| — | Last price change | $214,500 | MRED MLS |
| 10 Mar, 2010 | Listed for sale | $224,900 | MRED MLS |
| 25 Jan, 2018 | Sold | $261,500 | MRED MLS |
| 11 Dec, 2017 | Under contract | $264,900 | MRED MLS |
| — | Last price change | $269,900 | MRED MLS |
| 11 Nov, 2017 | Listed for sale | $269,900 | MRED MLS |
Room Specifics
Total Bedrooms: 5
Bedrooms Above Ground: 4
Bedrooms Below Ground: 1
Dimensions: —
Floor Type: Carpet
Dimensions: —
Floor Type: Carpet
Dimensions: —
Floor Type: Carpet
Dimensions: —
Floor Type: —
Full Bathrooms: 4
Bathroom Amenities: Separate Shower,Double Sink
Bathroom in Basement: 1
Rooms: Eating Area,Den,Recreation Room,Study,Bedroom 5
Basement Description: Finished
Other Specifics
| 2 | |
| — | |
| Asphalt | |
| Gazebo, Brick Paver Patio | |
| Corner Lot,Fenced Yard,Landscaped | |
| 77X126X92X98X45 | |
| Unfinished | |
| Full | |
| Wood Laminate Floors, First Floor Laundry | |
| Range, Microwave, Dishwasher, Refrigerator, Washer, Dryer, Disposal | |
| Not in DB | |
| Sidewalks, Street Lights, Street Paved | |
| — | |
| — | |
| Gas Log, Gas Starter |
Tax History
| Year | Property Taxes |
|---|---|
| 2010 | $6,208 |
| 2018 | $9,246 |
Contact Agent
Nearby Similar Homes
Nearby Sold Comparables
Contact Agent
Listing Provided By
Baird & Warner








