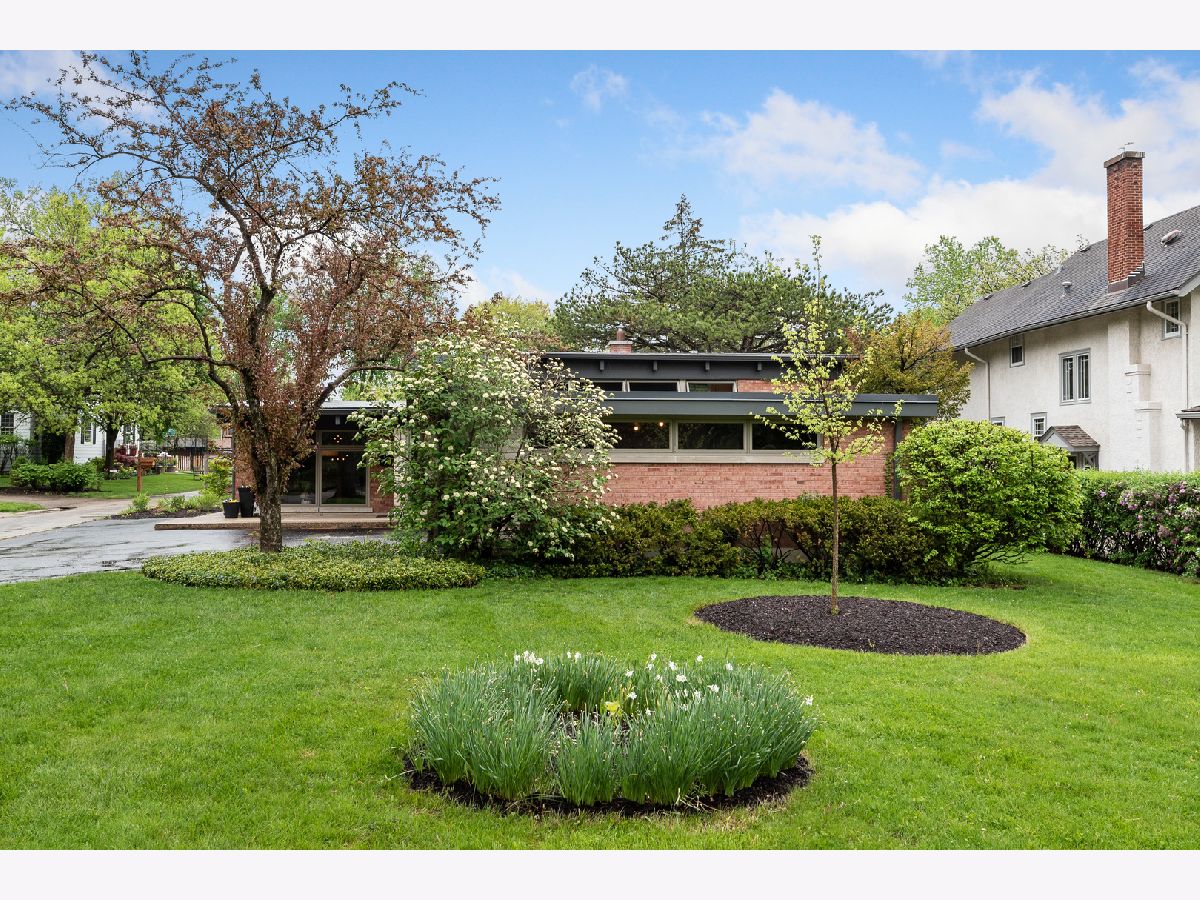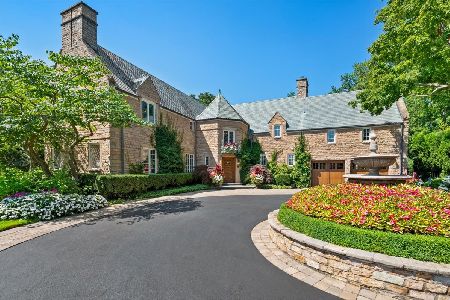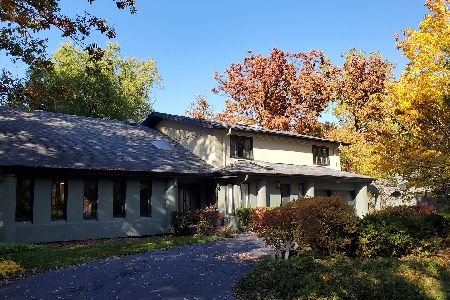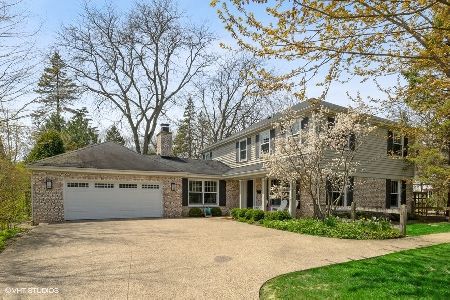1059 Ridgewood Drive, Highland Park, Illinois 60035
$821,000
|
Sold
|
|
| Status: | Closed |
| Sqft: | 2,936 |
| Cost/Sqft: | $238 |
| Beds: | 3 |
| Baths: | 4 |
| Year Built: | 1954 |
| Property Taxes: | $13,181 |
| Days On Market: | 1289 |
| Lot Size: | 0,63 |
Description
Amazing Mid Century Home in a Fabulous East Highland Park Location. The Current Homeowners have Meticulously Restored the Infrastructure of the Home In the Past Few Years Including: Windows, Roof, New Hardie Board Siding, Furnace, Exterior Doors & Hardware. This Wonderful Floor Plan Features a Spacious Formal Dining Room, Sun Room Addition, Large Family Room in the Heart Of The Home & 1st Floor Laundry. Other Features Include Vaulted Wood Ceilings, Walls of Windows, Modern Stair Railings, 2-Sided Fireplace and Custom Built-Ins with a Cool Mid-Century Vibe. The Sun-filled Open Floor Plan Provides Stunning Views Of The Lush, Majestic Gardens Created By 2 Professional Botanist Homeowners. The Deep (367 Ft Lot) Features a Fenced Yard with Patio and Incredible Gardens, and at the Back of the Lot is an Older Tennis/Sport Court in Need of Restoration but Currently Functioning as a Great Play Area. The Light, Space and Open Feel Embody what a Classic Mid Century Home is All About. Don't Miss this Treasure!
Property Specifics
| Single Family | |
| — | |
| — | |
| 1954 | |
| — | |
| — | |
| No | |
| 0.63 |
| Lake | |
| — | |
| 0 / Not Applicable | |
| — | |
| — | |
| — | |
| 11399625 | |
| 16264040190000 |
Nearby Schools
| NAME: | DISTRICT: | DISTANCE: | |
|---|---|---|---|
|
Grade School
Indian Trail Elementary School |
112 | — | |
|
Middle School
Edgewood Middle School |
112 | Not in DB | |
|
High School
Highland Park High School |
113 | Not in DB | |
Property History
| DATE: | EVENT: | PRICE: | SOURCE: |
|---|---|---|---|
| 15 Feb, 2013 | Sold | $429,500 | MRED MLS |
| 15 Nov, 2012 | Under contract | $459,000 | MRED MLS |
| 8 Nov, 2012 | Listed for sale | $459,000 | MRED MLS |
| 25 Jul, 2022 | Sold | $821,000 | MRED MLS |
| 23 May, 2022 | Under contract | $699,000 | MRED MLS |
| 19 May, 2022 | Listed for sale | $699,000 | MRED MLS |








































Room Specifics
Total Bedrooms: 3
Bedrooms Above Ground: 3
Bedrooms Below Ground: 0
Dimensions: —
Floor Type: —
Dimensions: —
Floor Type: —
Full Bathrooms: 4
Bathroom Amenities: Double Sink,Soaking Tub
Bathroom in Basement: 1
Rooms: —
Basement Description: Partially Finished
Other Specifics
| 2 | |
| — | |
| — | |
| — | |
| — | |
| 75 X 367 | |
| Unfinished | |
| — | |
| — | |
| — | |
| Not in DB | |
| — | |
| — | |
| — | |
| — |
Tax History
| Year | Property Taxes |
|---|---|
| 2013 | $12,000 |
| 2022 | $13,181 |
Contact Agent
Nearby Similar Homes
Nearby Sold Comparables
Contact Agent
Listing Provided By
Compass








