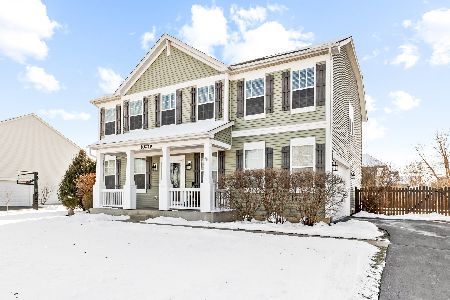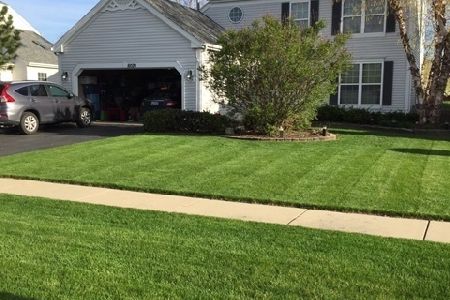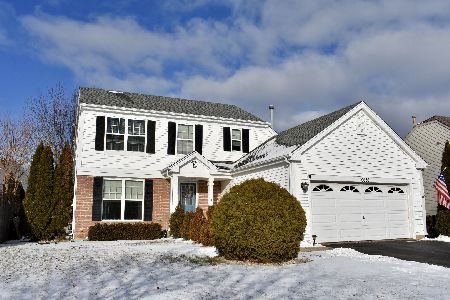10590 Wing Pointe Drive, Huntley, Illinois 60142
$273,000
|
Sold
|
|
| Status: | Closed |
| Sqft: | 2,566 |
| Cost/Sqft: | $107 |
| Beds: | 4 |
| Baths: | 3 |
| Year Built: | 2001 |
| Property Taxes: | $8,318 |
| Days On Market: | 2284 |
| Lot Size: | 0,19 |
Description
Unbelievable Price just in time for you to move in before the holidays! Sellers hate to leave but have been relocated and there is no other home like this one in Wing Pointe! Tons of space in this Mt. McKinley model with over 3000 sq ft on the living space top to bottom. The main floor features luxury wood laminate flooring throughout,open floor plan, separate office which could be converted to a bedroom, gorgeous barnwood wall feature with built in cabinets,stainless steel appliances, island with breakfast bar and table space with slider to the patio. Full Basement with one area already finished for you with a rough in for an additional bathroom. Enjoy outdoor entertaining on the brick paver patio and fenced yard. Generous bedroom sizes and lots of closet space. Great location! Newer roof, AC, brick paver patio, wood laminate flooring, appliances, sink & countertops. Near new hospital, fitness center, shopping, entertainment and restaurants, Near I-90 and desirable Huntley schools.
Property Specifics
| Single Family | |
| — | |
| Contemporary | |
| 2001 | |
| Full | |
| MT MCKINLEY | |
| No | |
| 0.19 |
| Mc Henry | |
| Wing Pointe | |
| — / Not Applicable | |
| None | |
| Public | |
| Public Sewer | |
| 10547891 | |
| 1834451007 |
Nearby Schools
| NAME: | DISTRICT: | DISTANCE: | |
|---|---|---|---|
|
Grade School
Mackeben Elementary School |
158 | — | |
|
Middle School
Heineman Middle School |
158 | Not in DB | |
|
High School
Huntley High School |
158 | Not in DB | |
|
Alternate Elementary School
Conley Elementary School |
— | Not in DB | |
Property History
| DATE: | EVENT: | PRICE: | SOURCE: |
|---|---|---|---|
| 2 Dec, 2019 | Sold | $273,000 | MRED MLS |
| 28 Oct, 2019 | Under contract | $275,000 | MRED MLS |
| 15 Oct, 2019 | Listed for sale | $275,000 | MRED MLS |
Room Specifics
Total Bedrooms: 4
Bedrooms Above Ground: 4
Bedrooms Below Ground: 0
Dimensions: —
Floor Type: Carpet
Dimensions: —
Floor Type: Carpet
Dimensions: —
Floor Type: Carpet
Full Bathrooms: 3
Bathroom Amenities: —
Bathroom in Basement: 0
Rooms: Eating Area,Office,Sitting Room
Basement Description: Partially Finished
Other Specifics
| 2 | |
| Concrete Perimeter | |
| Asphalt | |
| Brick Paver Patio, Storms/Screens | |
| Fenced Yard | |
| 70X120X70X120 | |
| — | |
| Full | |
| Wood Laminate Floors, First Floor Laundry, Built-in Features, Walk-In Closet(s) | |
| Range, Microwave, Dishwasher, Refrigerator, Washer, Dryer, Disposal, Stainless Steel Appliance(s) | |
| Not in DB | |
| Street Lights, Street Paved | |
| — | |
| — | |
| — |
Tax History
| Year | Property Taxes |
|---|---|
| 2019 | $8,318 |
Contact Agent
Nearby Similar Homes
Nearby Sold Comparables
Contact Agent
Listing Provided By
Coldwell Banker Real Estate Group









