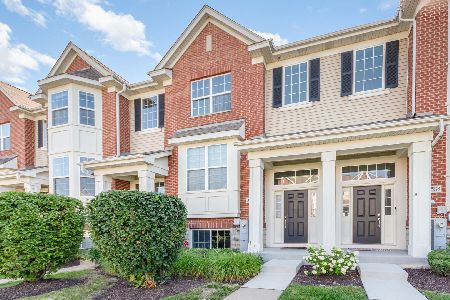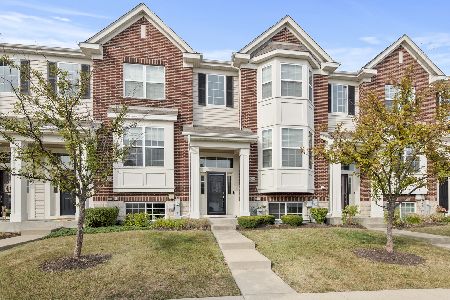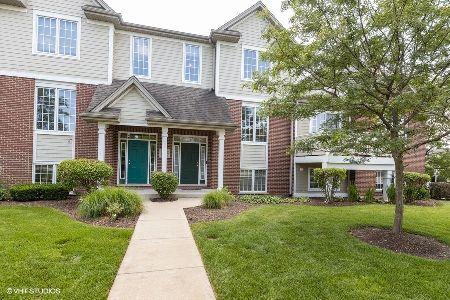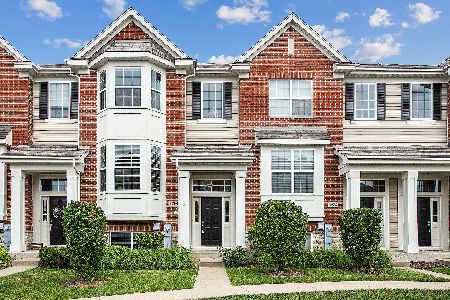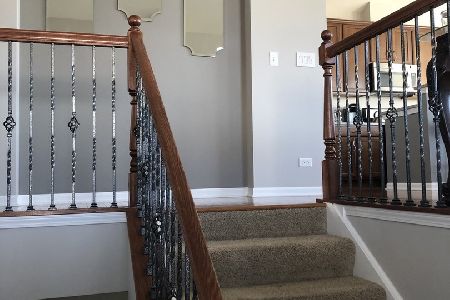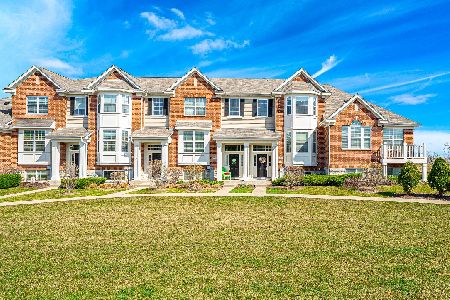10591 154th Place, Orland Park, Illinois 60462
$272,000
|
Sold
|
|
| Status: | Closed |
| Sqft: | 1,726 |
| Cost/Sqft: | $159 |
| Beds: | 2 |
| Baths: | 3 |
| Year Built: | 2012 |
| Property Taxes: | $8,285 |
| Days On Market: | 1996 |
| Lot Size: | 0,00 |
Description
Home sweet home with beautiful court yard right outside the front door! Clark model offering 2 bedrooms, 2.5 baths, and lower level bonus room. Kitchen features upgraded 42" cabinets, island, stainless appliances, two pantries, and sliding doors from eating area to balcony. The wood laminate flooring & neutral colors throughout make this place so cozy! Oversized walk-in closet, and luxury master bathroom with white cabinets make for a bright and clean look in the master suite. Convenient 2nd floor laundry room. Second bedroom features an en suite private bath. Perfect sized loft space. Lower level bonus recreation room currently being used as an office. Stained rails with painted spindles. White trim and doors. Plenty of storage. Two car attached garage. Completely move-in-ready home! With just a short walk over to Metra Train, this is the perfect suburb townhome for a commuter. Additional parking available and easy access to the walking/biking path, park, & Centennial pool. This unit is tucked in back away from busy 153rd st! Schedule a showing to see all that this Sheffield Square townhome has to offer!
Property Specifics
| Condos/Townhomes | |
| 3 | |
| — | |
| 2012 | |
| English | |
| CLARK-A | |
| No | |
| — |
| Cook | |
| Sheffield Square | |
| 199 / Monthly | |
| Insurance,Exterior Maintenance,Lawn Care,Snow Removal | |
| Public | |
| Public Sewer | |
| 10809912 | |
| 27172040540000 |
Nearby Schools
| NAME: | DISTRICT: | DISTANCE: | |
|---|---|---|---|
|
Grade School
Orland Park Elementary School |
135 | — | |
|
Middle School
Orland Junior High School |
135 | Not in DB | |
|
High School
Carl Sandburg High School |
230 | Not in DB | |
|
Alternate Elementary School
High Point Elementary School |
— | Not in DB | |
Property History
| DATE: | EVENT: | PRICE: | SOURCE: |
|---|---|---|---|
| 30 Sep, 2020 | Sold | $272,000 | MRED MLS |
| 11 Sep, 2020 | Under contract | $274,900 | MRED MLS |
| — | Last price change | $284,900 | MRED MLS |
| 7 Aug, 2020 | Listed for sale | $289,900 | MRED MLS |
| 18 Aug, 2021 | Sold | $301,000 | MRED MLS |
| 20 Jul, 2021 | Under contract | $299,900 | MRED MLS |
| 17 Jul, 2021 | Listed for sale | $299,900 | MRED MLS |
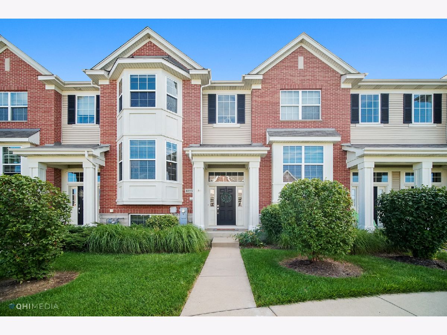
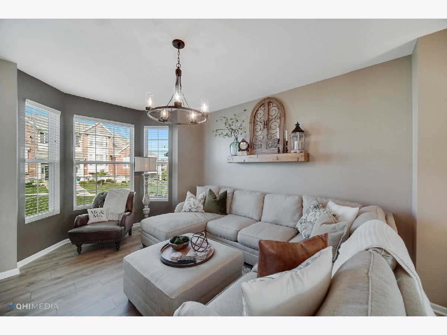
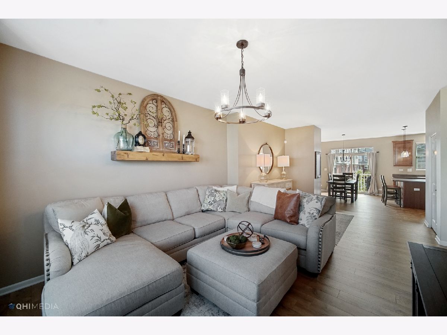
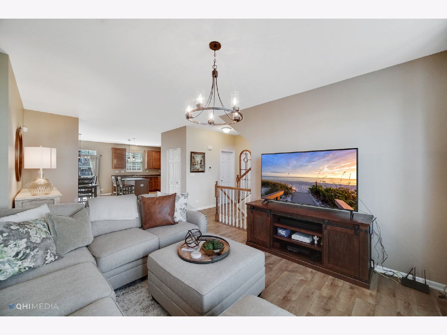
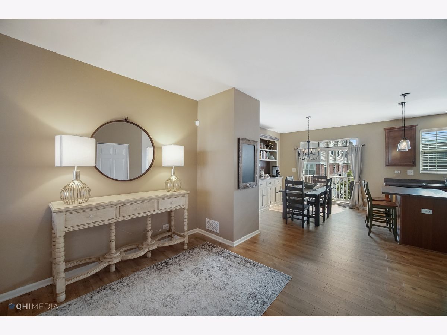
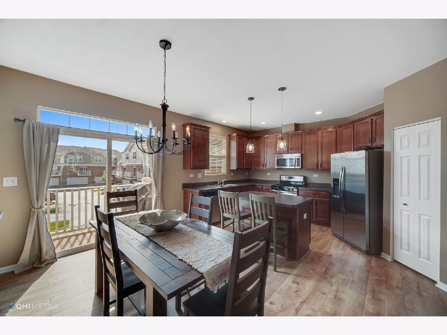
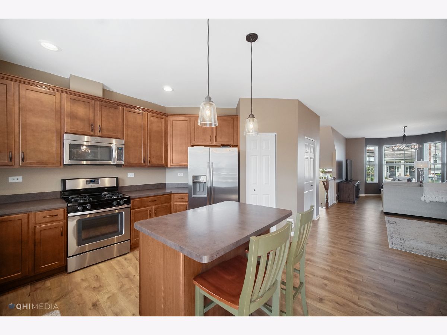
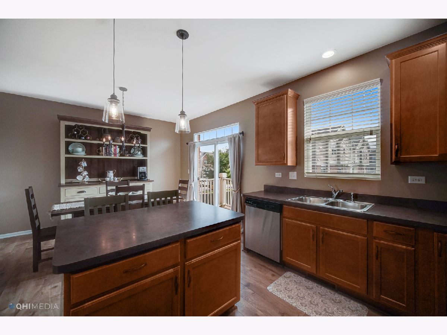
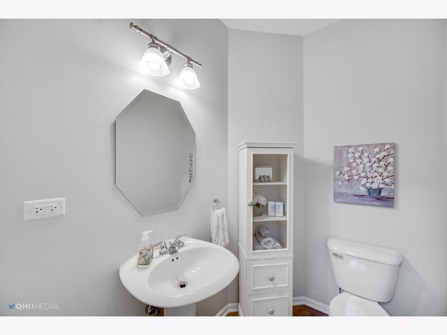
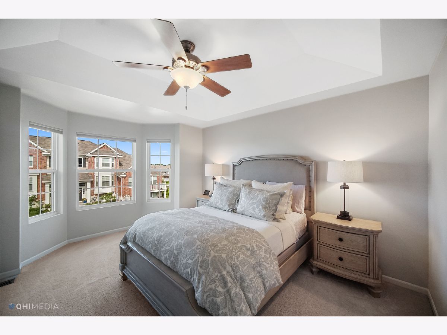
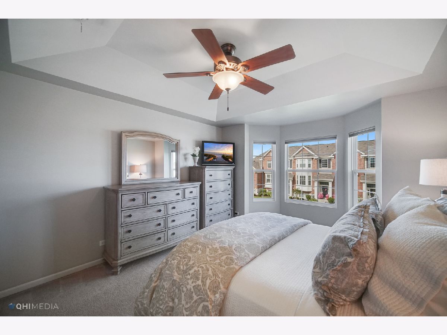
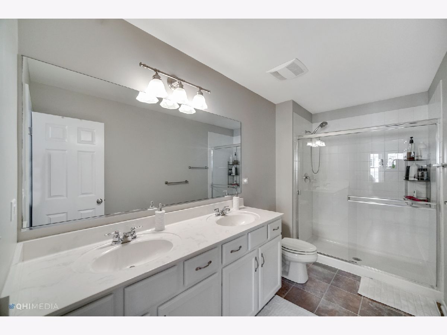
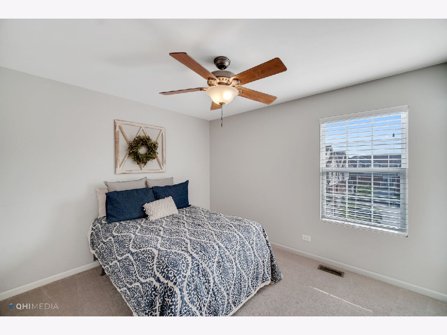
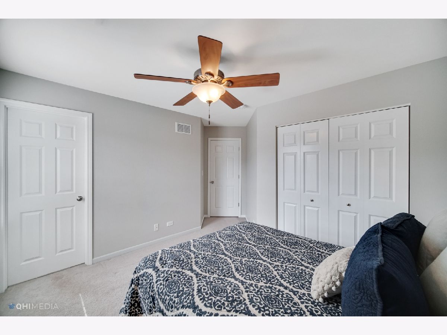
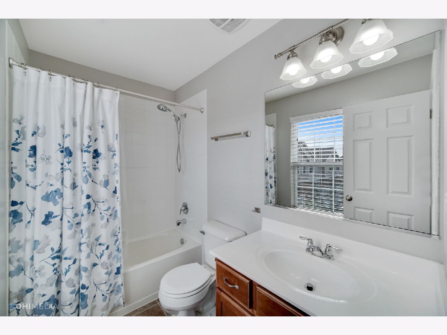
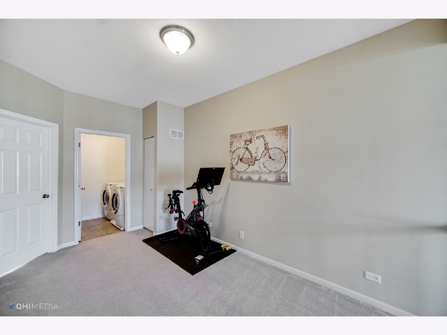
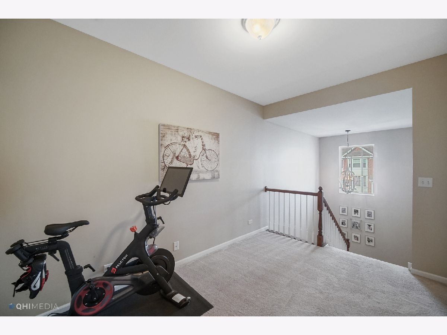
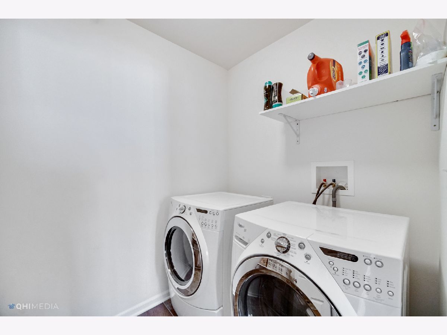
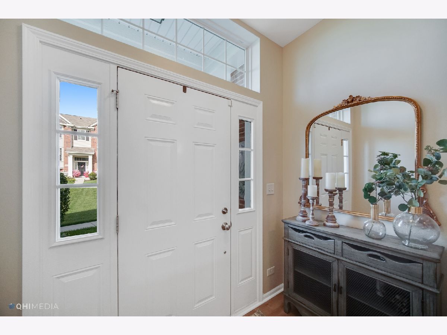
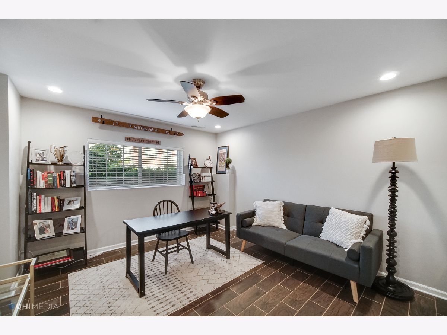
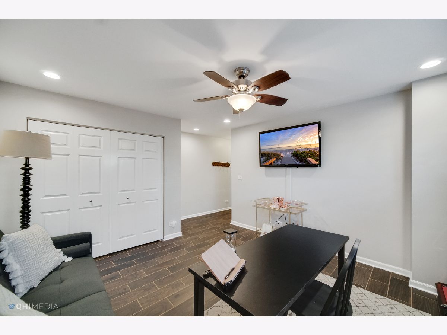
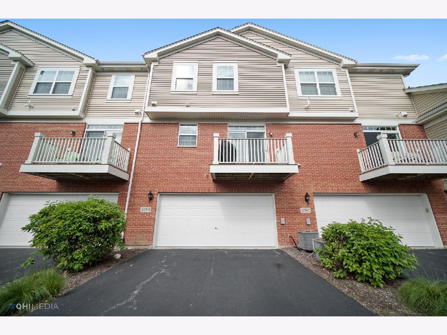
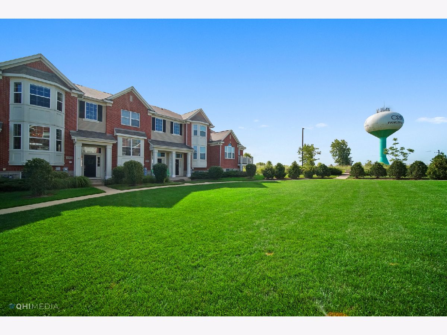
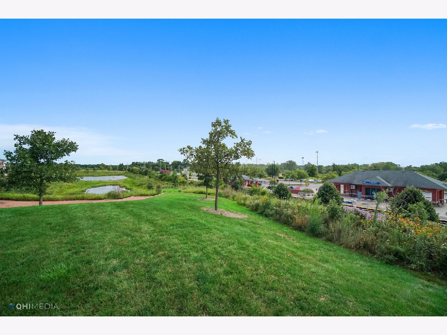
Room Specifics
Total Bedrooms: 2
Bedrooms Above Ground: 2
Bedrooms Below Ground: 0
Dimensions: —
Floor Type: Carpet
Full Bathrooms: 3
Bathroom Amenities: Whirlpool,Separate Shower,Double Sink
Bathroom in Basement: 0
Rooms: Eating Area,Office,Loft
Basement Description: Finished
Other Specifics
| 2 | |
| Concrete Perimeter | |
| Asphalt | |
| Balcony, Porch | |
| Common Grounds | |
| 32 X 52 | |
| — | |
| Full | |
| Wood Laminate Floors, Second Floor Laundry, Laundry Hook-Up in Unit | |
| Range, Microwave, Dishwasher, Refrigerator, Stainless Steel Appliance(s) | |
| Not in DB | |
| — | |
| — | |
| — | |
| — |
Tax History
| Year | Property Taxes |
|---|---|
| 2020 | $8,285 |
| 2021 | $7,578 |
Contact Agent
Nearby Similar Homes
Nearby Sold Comparables
Contact Agent
Listing Provided By
Keller Williams Preferred Rlty

