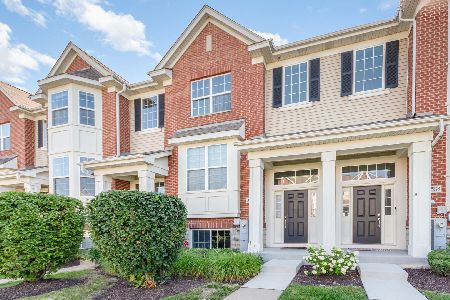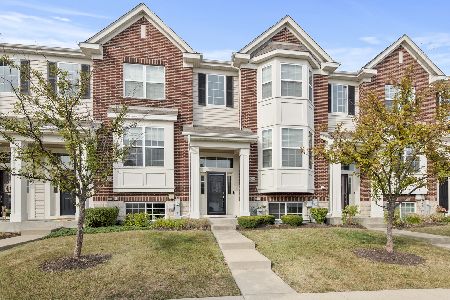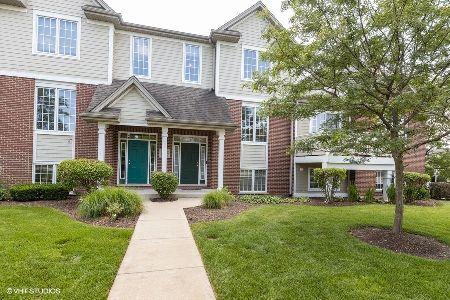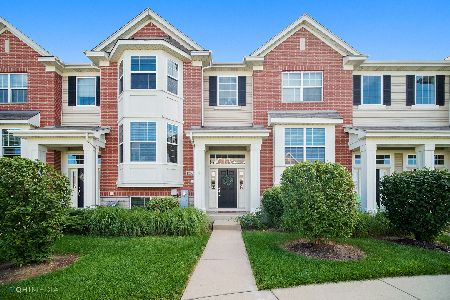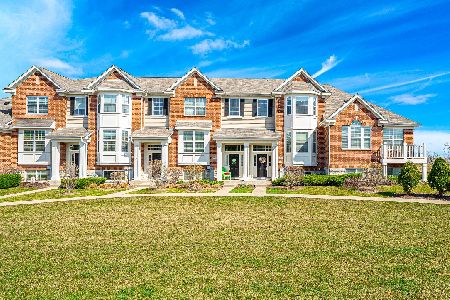10599 154th Place, Orland Park, Illinois 60462
$368,000
|
Sold
|
|
| Status: | Closed |
| Sqft: | 1,858 |
| Cost/Sqft: | $200 |
| Beds: | 2 |
| Baths: | 3 |
| Year Built: | 2012 |
| Property Taxes: | $5,119 |
| Days On Market: | 1718 |
| Lot Size: | 0,00 |
Description
Newly listed- Diversey Model. This is a one of a kind 2 story Townhome located in Sheffield Square. The Metra train station and Centennial Park are a short 3 minute walk. This plan has 2 or 3 bedroom, 3 full baths, family room, laundry room and large office which can easily be the third bedroom. Vaulted ceilings in the entry, great room, kitchen and dining area and lots of windows to let in lots of natural light. The master bedroom has 2 walk-in closets and a deluxe master bath with a nice size shower, jetted tub and adult height vanity with double sinks. The kitchen has been expanded to include extra cabinets and counter space as well as a wine bar/wine rack. The deluxe kitchen has 42 inch cabinets, a lower level lazy-susan, pan cabinet and a panty for plenty of storage. You will love the oversize 2 car garage with epoxy finished floor, ceiling storage racks, an insulated garage door and a new (11/2020) garage door opener with remotes. This end unit has plenty of street parking for guests. MLS #11084334
Property Specifics
| Condos/Townhomes | |
| 2 | |
| — | |
| 2012 | |
| None | |
| DIVERSEY | |
| No | |
| — |
| Cook | |
| Sheffield Square | |
| 199 / Monthly | |
| Exterior Maintenance,Lawn Care,Snow Removal | |
| Lake Michigan | |
| Public Sewer | |
| 11084334 | |
| 27172040520000 |
Nearby Schools
| NAME: | DISTRICT: | DISTANCE: | |
|---|---|---|---|
|
Grade School
Orland Park Elementary School |
135 | — | |
|
Middle School
Orland Junior High School |
135 | Not in DB | |
|
High School
Carl Sandburg High School |
230 | Not in DB | |
Property History
| DATE: | EVENT: | PRICE: | SOURCE: |
|---|---|---|---|
| 27 Jul, 2021 | Sold | $368,000 | MRED MLS |
| 29 May, 2021 | Under contract | $372,500 | MRED MLS |
| 11 May, 2021 | Listed for sale | $372,500 | MRED MLS |
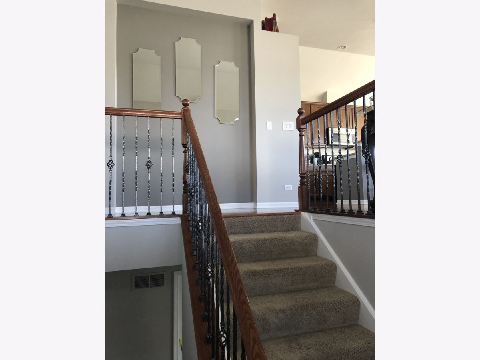
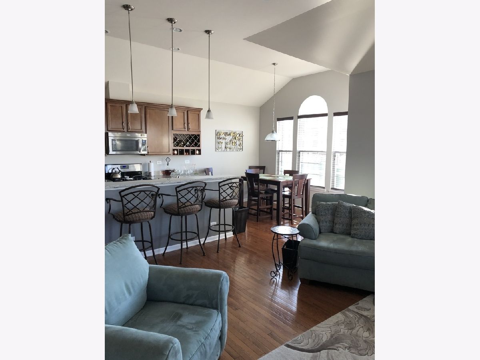
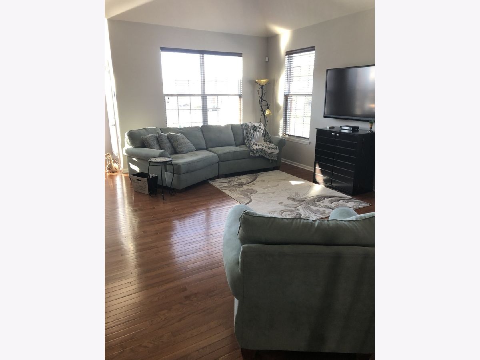
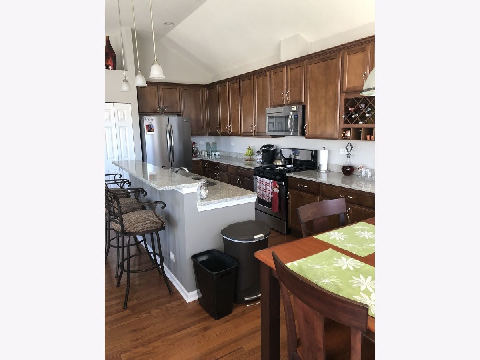
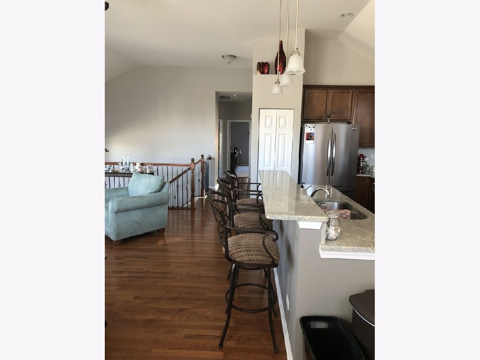
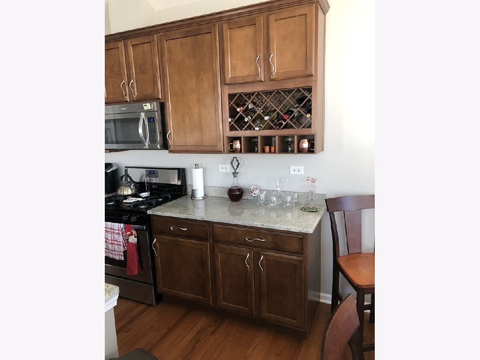
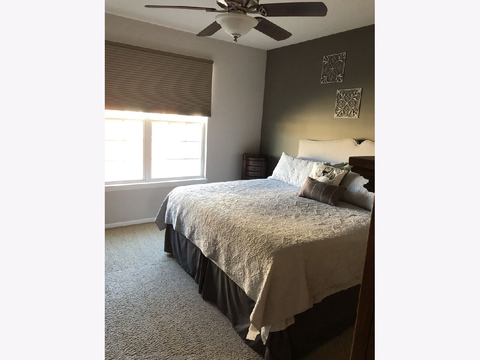
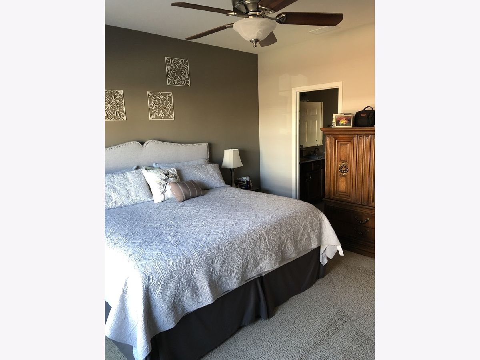
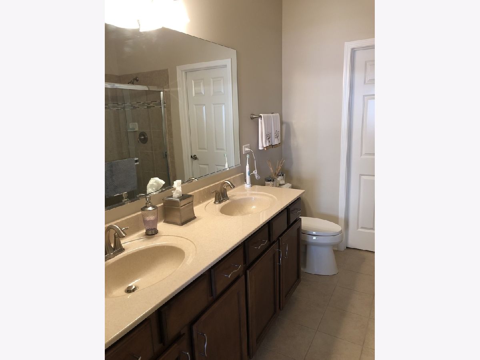
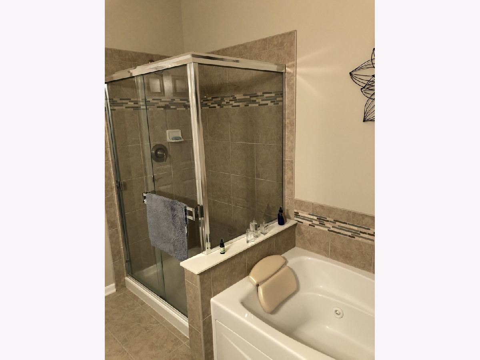
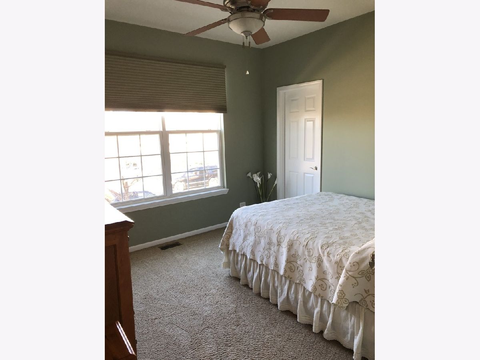
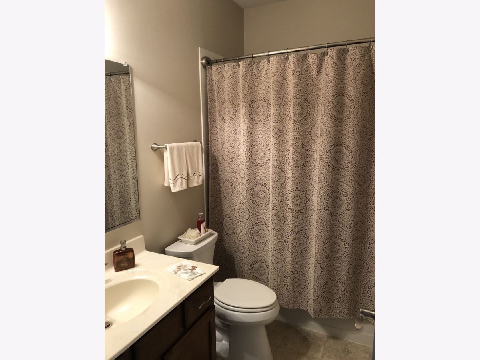
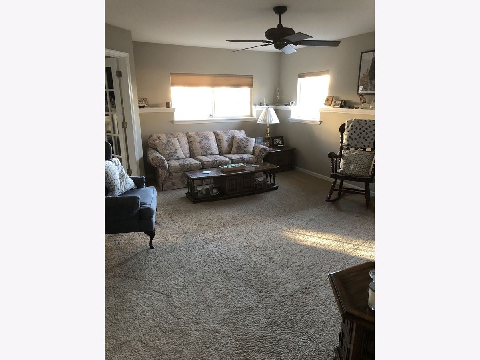
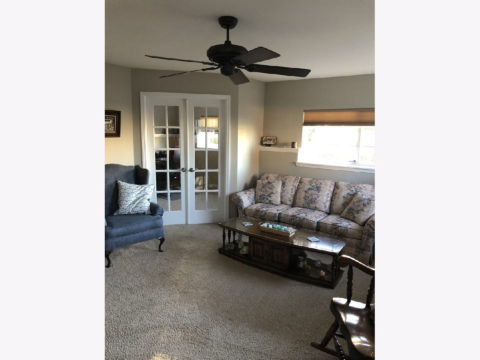
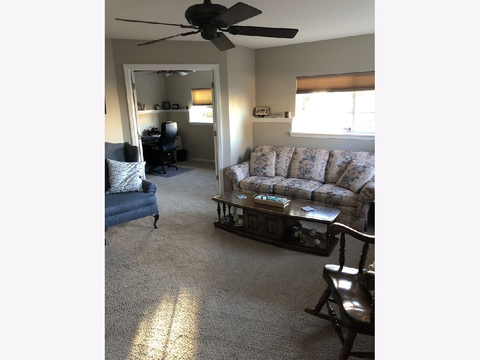
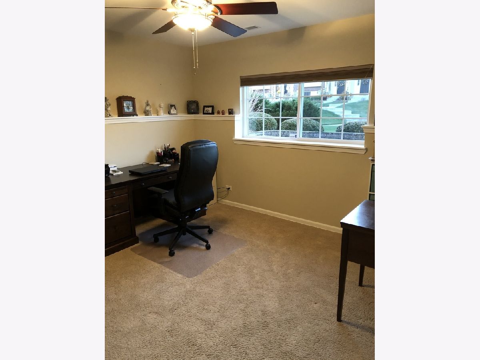
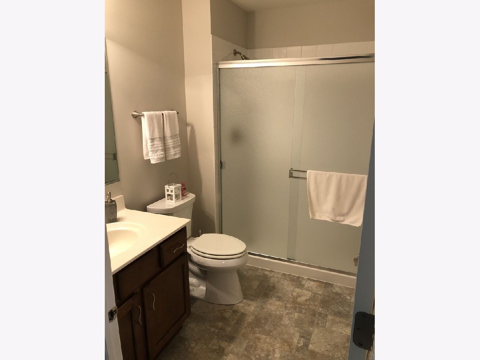
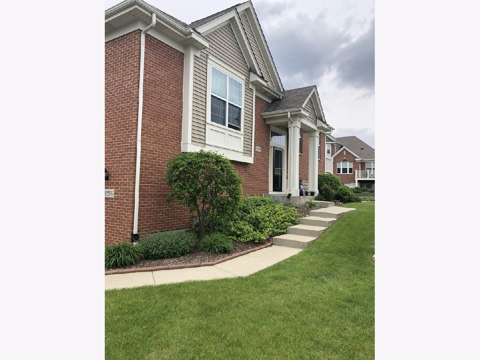
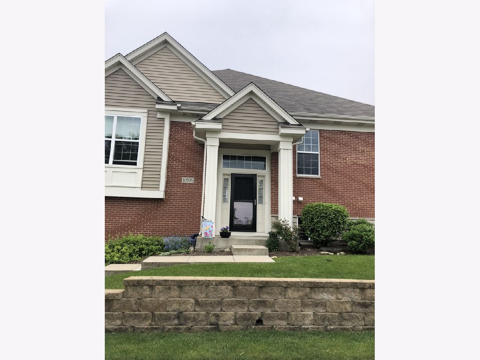
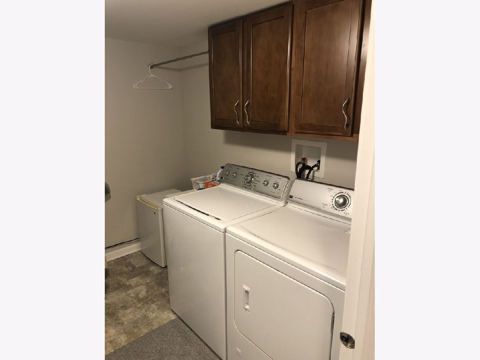
Room Specifics
Total Bedrooms: 2
Bedrooms Above Ground: 2
Bedrooms Below Ground: 0
Dimensions: —
Floor Type: Carpet
Full Bathrooms: 3
Bathroom Amenities: Whirlpool,Separate Shower,Double Sink
Bathroom in Basement: 0
Rooms: Office
Basement Description: None
Other Specifics
| 2 | |
| Concrete Perimeter | |
| Asphalt | |
| Balcony, Porch, End Unit, Cable Access | |
| Common Grounds | |
| 2207 | |
| — | |
| Full | |
| Vaulted/Cathedral Ceilings, Hardwood Floors, First Floor Laundry, First Floor Full Bath | |
| Range, Microwave, Dishwasher, Refrigerator, Washer, Dryer, Disposal | |
| Not in DB | |
| — | |
| — | |
| — | |
| — |
Tax History
| Year | Property Taxes |
|---|---|
| 2021 | $5,119 |
Contact Agent
Nearby Similar Homes
Nearby Sold Comparables
Contact Agent
Listing Provided By
Metro Realty Inc.

