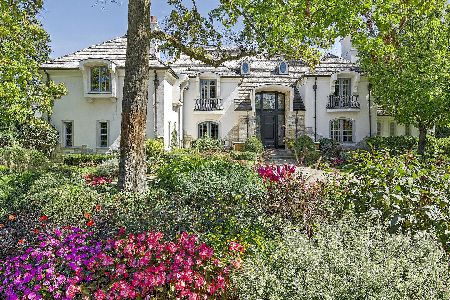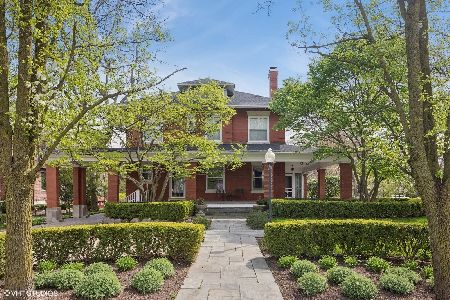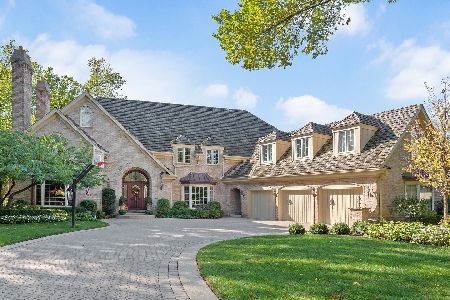106 8th Street, Hinsdale, Illinois 60521
$2,200,000
|
Sold
|
|
| Status: | Closed |
| Sqft: | 12,035 |
| Cost/Sqft: | $216 |
| Beds: | 6 |
| Baths: | 8 |
| Year Built: | 1888 |
| Property Taxes: | $52,000 |
| Days On Market: | 3561 |
| Lot Size: | 1,08 |
Description
Captivating Style! Public Statement! As easy as it is to get caught up admiring this Splendidly Renovated Shingle-style home from the street with it exquisite gables, complex rooflines,and breezy wrap-around porch,blending seamlessly with nature on a beautiful lush oversized southeast Hinsdale corner parcel...the true grandeur of relaxed living is found once you step within and make your way through all the three levels of incredible space, by 7 unique fireplaces, 6 large bedrooms, private updated baths, huge walk-in closets, upscale eat-in kitchen/pantry, finished lower level and then to the backyard where you'll find a three car attached garage, pool and cabana. Welcome to Hinsdale!
Property Specifics
| Single Family | |
| — | |
| Traditional | |
| 1888 | |
| Full | |
| — | |
| No | |
| 1.08 |
| Du Page | |
| — | |
| 0 / Not Applicable | |
| None | |
| Lake Michigan | |
| Public Sewer | |
| 09202746 | |
| 0912408001 |
Nearby Schools
| NAME: | DISTRICT: | DISTANCE: | |
|---|---|---|---|
|
Grade School
Oak Elementary School |
181 | — | |
|
Middle School
Hinsdale Middle School |
181 | Not in DB | |
|
High School
Hinsdale Central High School |
86 | Not in DB | |
Property History
| DATE: | EVENT: | PRICE: | SOURCE: |
|---|---|---|---|
| 13 Sep, 2015 | Listed for sale | $0 | MRED MLS |
| 31 Oct, 2016 | Sold | $2,200,000 | MRED MLS |
| 30 Sep, 2016 | Under contract | $2,599,000 | MRED MLS |
| — | Last price change | $2,699,000 | MRED MLS |
| 21 Apr, 2016 | Listed for sale | $2,800,000 | MRED MLS |
Room Specifics
Total Bedrooms: 6
Bedrooms Above Ground: 6
Bedrooms Below Ground: 0
Dimensions: —
Floor Type: Hardwood
Dimensions: —
Floor Type: Hardwood
Dimensions: —
Floor Type: Hardwood
Dimensions: —
Floor Type: —
Dimensions: —
Floor Type: —
Full Bathrooms: 8
Bathroom Amenities: Separate Shower,Double Sink,Soaking Tub
Bathroom in Basement: 1
Rooms: Bonus Room,Bedroom 5,Bedroom 6,Breakfast Room,Foyer,Game Room,Office,Play Room,Recreation Room,Sitting Room
Basement Description: Finished
Other Specifics
| 3 | |
| — | |
| Brick | |
| Patio, In Ground Pool | |
| Corner Lot,Landscaped | |
| 196 X 225 | |
| Finished | |
| Full | |
| Hardwood Floors, First Floor Laundry | |
| Range, Microwave, Dishwasher, High End Refrigerator, Washer, Dryer, Disposal | |
| Not in DB | |
| Sidewalks, Street Paved | |
| — | |
| — | |
| Gas Log, Gas Starter |
Tax History
| Year | Property Taxes |
|---|---|
| 2016 | $52,000 |
Contact Agent
Nearby Similar Homes
Contact Agent
Listing Provided By
Village Sotheby's International Realty









