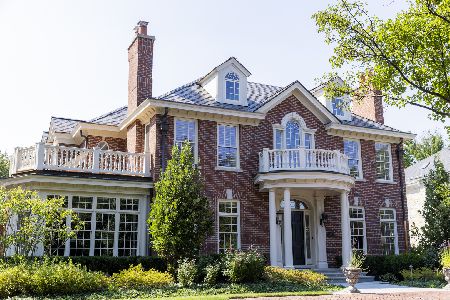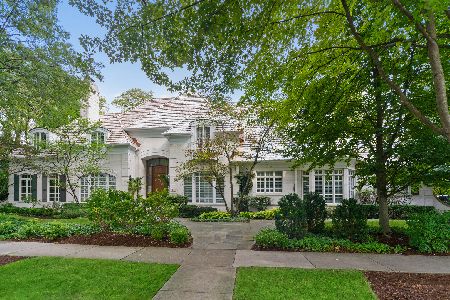128 8th Street, Hinsdale, Illinois 60521
$2,075,000
|
Sold
|
|
| Status: | Closed |
| Sqft: | 9,000 |
| Cost/Sqft: | $239 |
| Beds: | 6 |
| Baths: | 6 |
| Year Built: | 1989 |
| Property Taxes: | $37,802 |
| Days On Market: | 1938 |
| Lot Size: | 0,48 |
Description
A true classic traditional treasure ~ Ideally situated in prime Southeast Hinsdale on nearly half-an-acre lot. You'll find this lush idyllic setting surrounded by professionally landscaped greenery and gardens set amongst a huge private fenced yard and enhanced with bluestone patios, custom pergola and a cozy firepit area. This expansive, all-brick spacious residence, the builder's own custom build, boasts over 9,000 square feet of incredible living space highlighted by superb quality craftsmanship, rich architectural details, hardwood floors, wide hallways, abundant windows, generous sized rooms, and a thoughtful floor plan ideal for today's comfortable lifestyles. You are greeted in a gracious 2-story foyer with grand staircase. A handsome library with fireplace is located away from family activities for quiet "home office" needs. An oversized DR and lovely formal LR provide enjoyable entertainment spaces for all your hostess needs. A commanding 2-story family room features mason fireplace, wet bar and custom built ins ~ perfect for all your family gatherings, day in and day out. Southern-facing four-seasons sunroom provides an unexpected haven that will bring peace and tranquility to your life. The light-filled chef's kitchen features a large center island with an abundance of workspace and seating, walk-in pantry and desktop work station. The adjoining breakfast room has beautiful custom built-in buffet cabinetry for storing all your hosting supplies. The recently updated laundry room is ideally situated off the second staircase and rear entrance. A formal and informal powder room round out the first floor. The second floor includes a luxe primary ensuite with vaulted beamed ceilings, beautiful custom built-in dressers and large walk in closet. A newly-renovated primary spa bath (2017) has heated floors, custom built ins, whirlpool tub, two separate deluxe showers and double vanities. Additionally, there are 4 large bedrooms, one en-suite bath (renovated in 2017) and two full baths to complete the second floor.The sun-drenched 6th bedroom/or flex space for "homework station" or playroom is tucked away upstairs on the 3rd floor ~ a wonderful get-away space ! The fully finished lower level features new carpeting and cabinetry throughout (2018) an exercise room, game room, billiards room, theater/rec room, full bath, full bar with game table area, plus immense storage space. The home is finished with attached 3-car heated garage, newer cedar shake roof (2012), copper accents (2019). Newer mechanicals and appliances (2016), new Sub Zero refrigerator and new Sub Zero freezer (2019) and so much more. Meticulously maintained and continuously updated throughout the years. The pride in ownership is in every detail, and the value of this opportunity is undeniable !
Property Specifics
| Single Family | |
| — | |
| Traditional | |
| 1989 | |
| Full | |
| — | |
| No | |
| 0.48 |
| Du Page | |
| — | |
| 0 / Not Applicable | |
| None | |
| Lake Michigan | |
| Public Sewer | |
| 10887404 | |
| 0912408003 |
Nearby Schools
| NAME: | DISTRICT: | DISTANCE: | |
|---|---|---|---|
|
Grade School
Oak Elementary School |
181 | — | |
|
High School
Hinsdale Central High School |
86 | Not in DB | |
Property History
| DATE: | EVENT: | PRICE: | SOURCE: |
|---|---|---|---|
| 10 Mar, 2021 | Sold | $2,075,000 | MRED MLS |
| 4 Jan, 2021 | Under contract | $2,150,000 | MRED MLS |
| — | Last price change | $2,250,000 | MRED MLS |
| 30 Sep, 2020 | Listed for sale | $2,250,000 | MRED MLS |
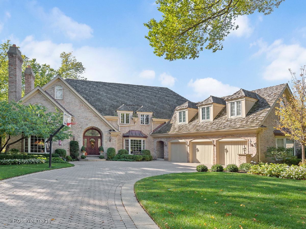
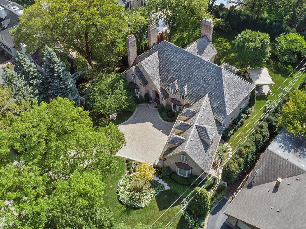
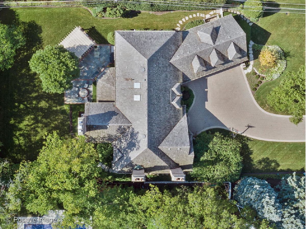
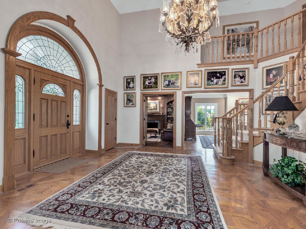
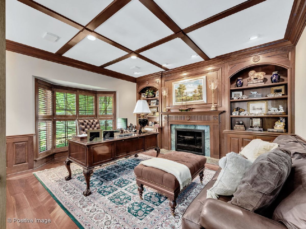
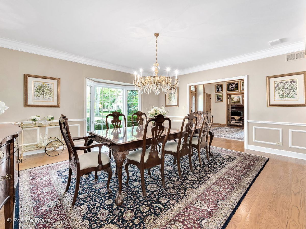
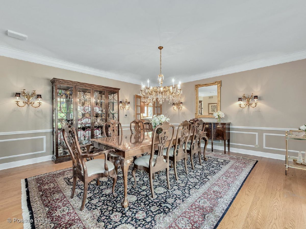
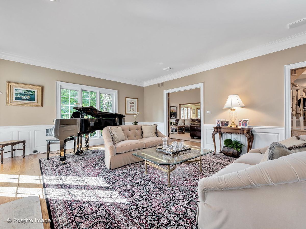
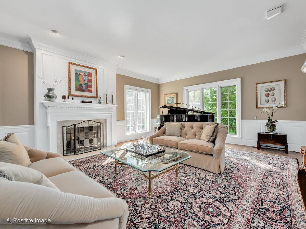
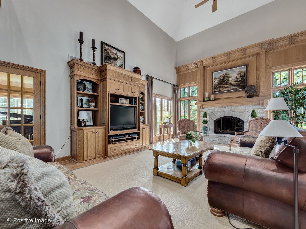
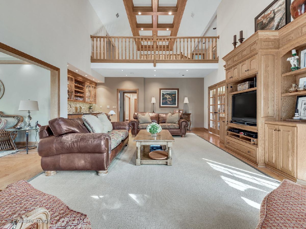
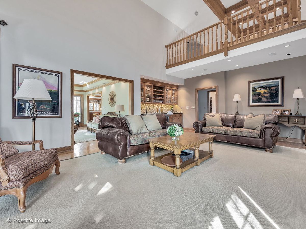
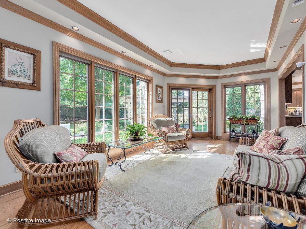
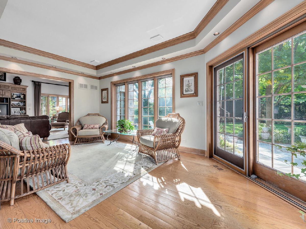
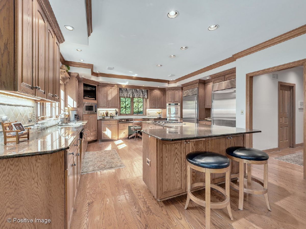
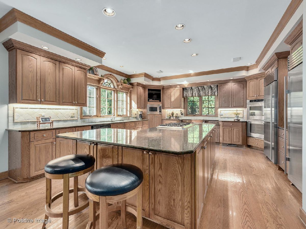
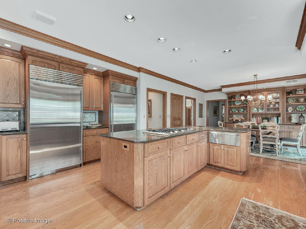
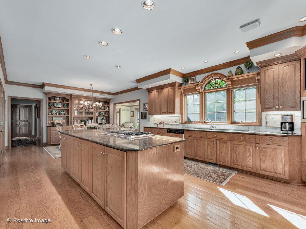
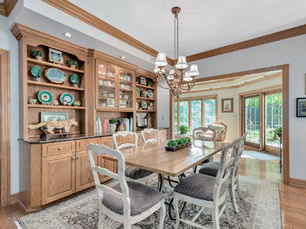
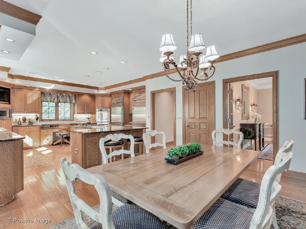
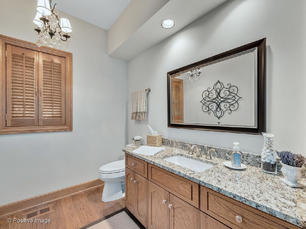
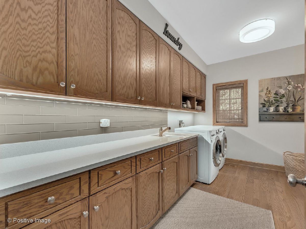
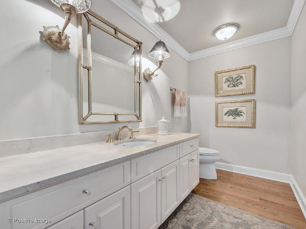
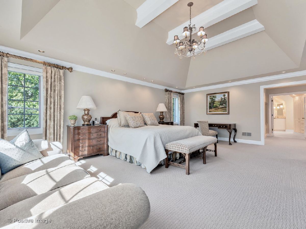
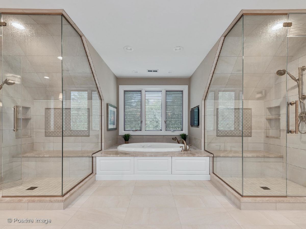
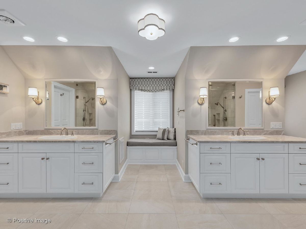
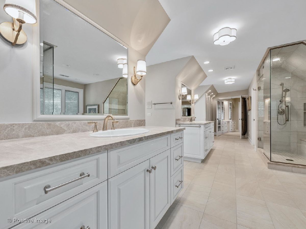
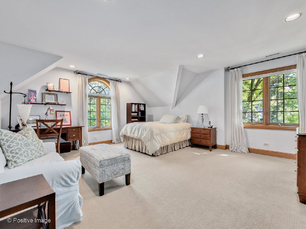
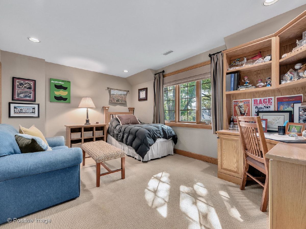
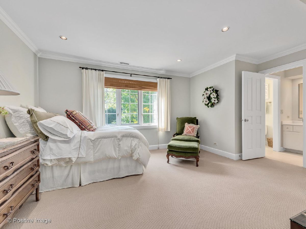
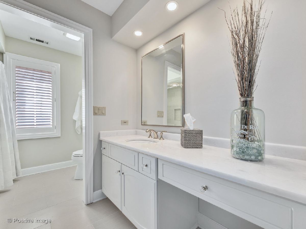
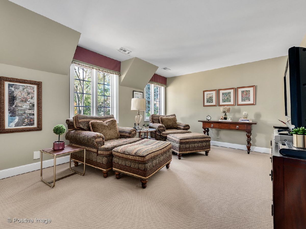
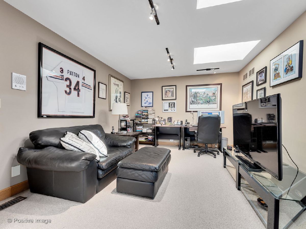
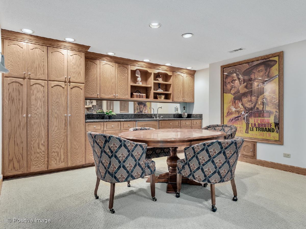
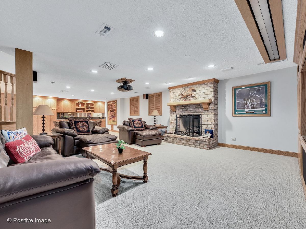
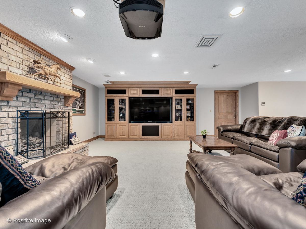
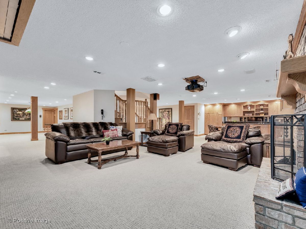
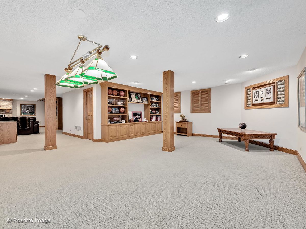
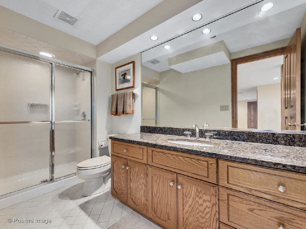
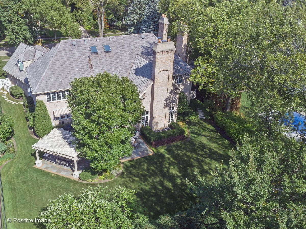
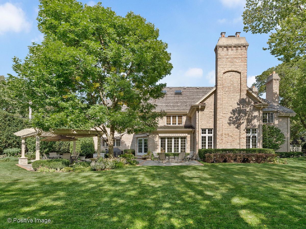
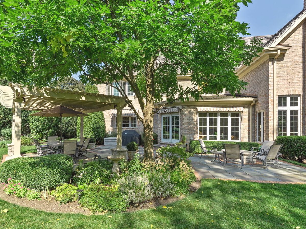
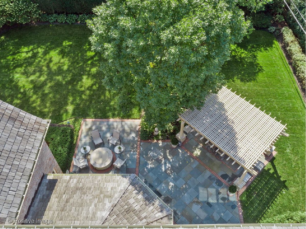
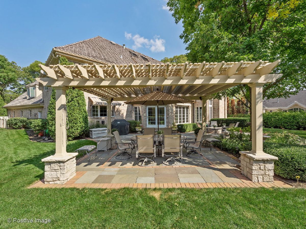
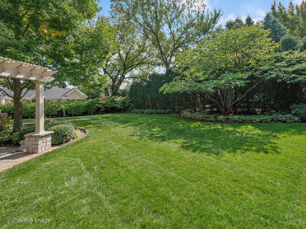
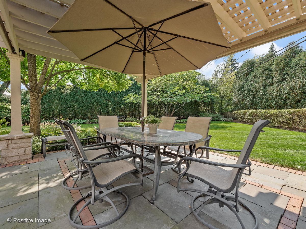
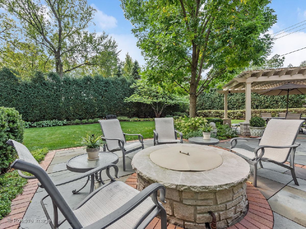
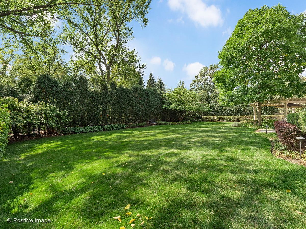
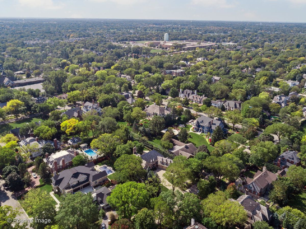
Room Specifics
Total Bedrooms: 6
Bedrooms Above Ground: 6
Bedrooms Below Ground: 0
Dimensions: —
Floor Type: Carpet
Dimensions: —
Floor Type: Carpet
Dimensions: —
Floor Type: Carpet
Dimensions: —
Floor Type: —
Dimensions: —
Floor Type: —
Full Bathrooms: 6
Bathroom Amenities: Whirlpool,Separate Shower,Double Sink
Bathroom in Basement: 1
Rooms: Bedroom 5,Bedroom 6,Breakfast Room,Exercise Room,Foyer,Library,Heated Sun Room,Theatre Room
Basement Description: Finished
Other Specifics
| 3 | |
| Concrete Perimeter | |
| Brick | |
| Brick Paver Patio, Storms/Screens, Fire Pit | |
| Landscaped | |
| 107 X 200 | |
| Finished | |
| Full | |
| Vaulted/Cathedral Ceilings, Skylight(s), Bar-Wet, Hardwood Floors, Heated Floors, First Floor Laundry, Built-in Features, Walk-In Closet(s), Coffered Ceiling(s), Beamed Ceilings | |
| Double Oven, Microwave, Dishwasher, High End Refrigerator, Bar Fridge, Freezer, Washer, Dryer, Disposal | |
| Not in DB | |
| Curbs, Sidewalks, Street Lights, Street Paved | |
| — | |
| — | |
| Wood Burning, Gas Log, Gas Starter |
Tax History
| Year | Property Taxes |
|---|---|
| 2021 | $37,802 |
Contact Agent
Nearby Similar Homes
Contact Agent
Listing Provided By
Berkshire Hathaway HomeServices Chicago




