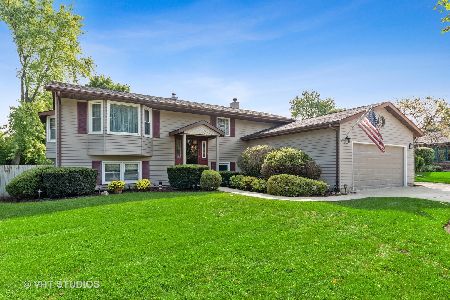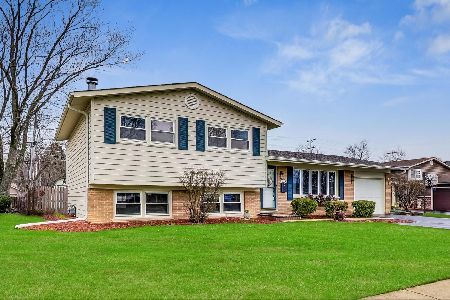106 Berkley Drive, Arlington Heights, Illinois 60004
$275,000
|
Sold
|
|
| Status: | Closed |
| Sqft: | 1,696 |
| Cost/Sqft: | $168 |
| Beds: | 4 |
| Baths: | 3 |
| Year Built: | 1969 |
| Property Taxes: | $8,528 |
| Days On Market: | 4124 |
| Lot Size: | 0,25 |
Description
What a great value!!! Beautiful well maintained split with multi-level floor plan provides space for everyone ~ Spacious eat-in kitchen ~ New carpet throughout ~ Freshly painted throughout ~ New doors in bedrooms ~ Bonus room in Lower level for office or 5th bedroom ~ Large fenced in yard ~ Close to shopping, transportation and entertainment ~ A must see!!!
Property Specifics
| Single Family | |
| — | |
| Contemporary | |
| 1969 | |
| Partial | |
| — | |
| No | |
| 0.25 |
| Cook | |
| Berkley Square | |
| 0 / Not Applicable | |
| None | |
| Lake Michigan | |
| Public Sewer | |
| 08744962 | |
| 03083100080000 |
Property History
| DATE: | EVENT: | PRICE: | SOURCE: |
|---|---|---|---|
| 10 Feb, 2015 | Sold | $275,000 | MRED MLS |
| 15 Dec, 2014 | Under contract | $284,900 | MRED MLS |
| — | Last price change | $299,900 | MRED MLS |
| 4 Oct, 2014 | Listed for sale | $309,900 | MRED MLS |
| 28 Apr, 2020 | Sold | $380,000 | MRED MLS |
| 10 Mar, 2020 | Under contract | $369,000 | MRED MLS |
| 7 Mar, 2020 | Listed for sale | $369,000 | MRED MLS |
Room Specifics
Total Bedrooms: 4
Bedrooms Above Ground: 4
Bedrooms Below Ground: 0
Dimensions: —
Floor Type: Carpet
Dimensions: —
Floor Type: Carpet
Dimensions: —
Floor Type: Carpet
Full Bathrooms: 3
Bathroom Amenities: —
Bathroom in Basement: 1
Rooms: Bonus Room
Basement Description: Finished
Other Specifics
| 2 | |
| — | |
| — | |
| — | |
| — | |
| 83X101X121X23X29X128 | |
| — | |
| Full | |
| — | |
| Range, Dishwasher, Refrigerator, Washer, Dryer | |
| Not in DB | |
| Sidewalks, Street Lights, Street Paved | |
| — | |
| — | |
| — |
Tax History
| Year | Property Taxes |
|---|---|
| 2015 | $8,528 |
| 2020 | $10,444 |
Contact Agent
Nearby Similar Homes
Nearby Sold Comparables
Contact Agent
Listing Provided By
Baird & Warner









