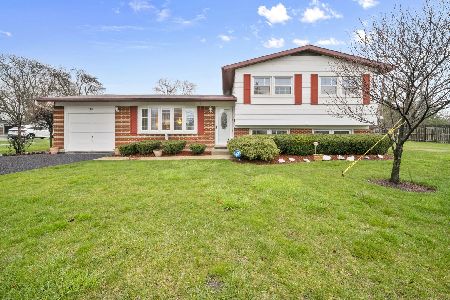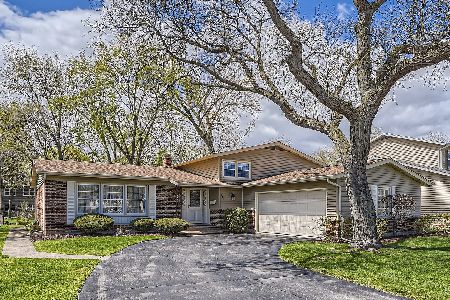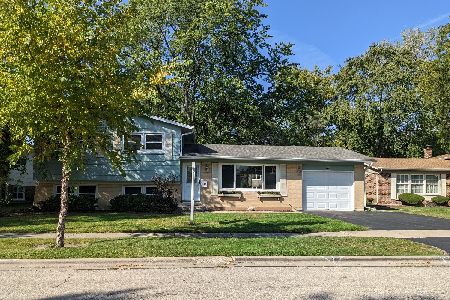114 Berkley Drive, Arlington Heights, Illinois 60004
$409,000
|
Sold
|
|
| Status: | Closed |
| Sqft: | 1,824 |
| Cost/Sqft: | $224 |
| Beds: | 3 |
| Baths: | 2 |
| Year Built: | 1969 |
| Property Taxes: | $7,276 |
| Days On Market: | 1369 |
| Lot Size: | 0,20 |
Description
Beautiful, Move-In Ready Split with additional Sun Porch in highly sought-after Berkley Square subdivision is ready for a new owner. You heart will sing as you take in the awesome curb appeal and yard of this 3 Bedroom, 2 Bath home steps from schools and parks. The sun drenched and spacious floor plan, gives way to the true treasure of this house, the 3 Season/Sun Porch. Every day is a true vacation in this custom and architecturally brilliant 18x18 oasis. A one-of-a-kind creation by the owners and Archadeck. Floor to ceiling windows surround you with a serene ambiance as you sip your morning coffee, read a good book or host your next game night. The picturesque views of the fully fenced backyard and lush green space truly make this home a treasure, a must see in person to imagine life at 114 E Berkley. The kitchen has been updated with many appliances; SS Whirlpool dishwasher (2021), SS Whirlpool microwave (2021), SS Whirlpool oven (2015). Upstairs you will find three nice sized bedrooms, all basking in natural sunlight and ample closet space. The extra-large primary bedroom offers dual closets and add space for an added furniture piece or chair. Generous full bathroom with a shower/tub combination completes the second level. The robust Family Room in the lower level, is a treasure of a hangout spot with fresh luxury vinyl flooring, wood burning fireplace, full bathroom and plenty of natural light. It is easy to imagine a good movie night, a Sunday afternoon of football and a big family gathering. Modern luxury vinyl flooring, wood burning fireplace w/ gas starter, full bathroom and plenty of natural light are key details found and desired by todays living styles. The Laundry/Utility Room is perfectly located in the LL, and offers flexible space and bonus storage. Peace of mind with newer AC & Furnace (2015), Roof (2012), Extra-large shed for all your must have garden tools and more. Convenience and functionality are waiting for you! Easy access to 53/90 & O'Hare, walk to parks, quick drive to booming downtown Arlington Heights; Al Fresco, restaurants, shopping, theatre and more! Edgar Elementary, Cooper Middle and Buffalo Grove high school. Welcome home!
Property Specifics
| Single Family | |
| — | |
| — | |
| 1969 | |
| — | |
| — | |
| No | |
| 0.2 |
| Cook | |
| Berkley Square | |
| — / Not Applicable | |
| — | |
| — | |
| — | |
| 11380010 | |
| 03083100040000 |
Nearby Schools
| NAME: | DISTRICT: | DISTANCE: | |
|---|---|---|---|
|
Grade School
Edgar A Poe Elementary School |
21 | — | |
|
Middle School
Cooper Middle School |
21 | Not in DB | |
|
High School
Buffalo Grove High School |
214 | Not in DB | |
Property History
| DATE: | EVENT: | PRICE: | SOURCE: |
|---|---|---|---|
| 17 Jun, 2022 | Sold | $409,000 | MRED MLS |
| 25 Apr, 2022 | Under contract | $409,000 | MRED MLS |
| 20 Apr, 2022 | Listed for sale | $409,000 | MRED MLS |
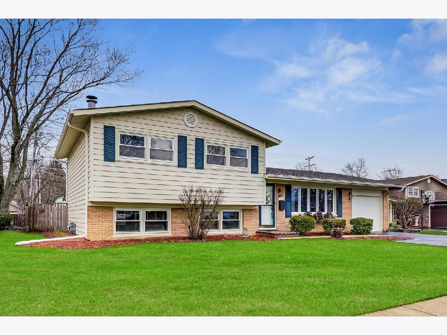
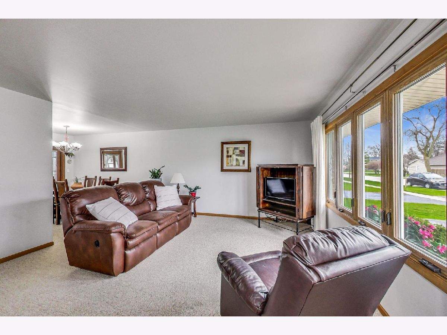
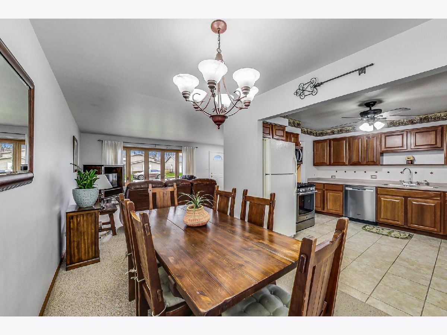
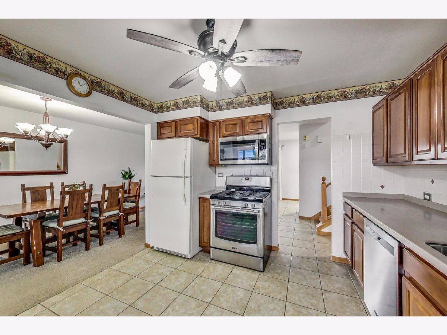
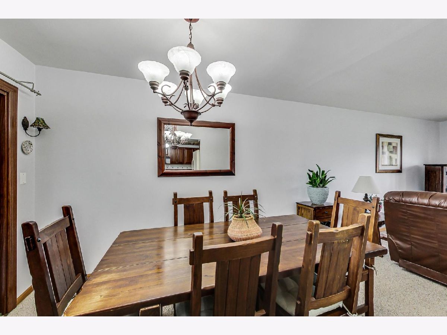
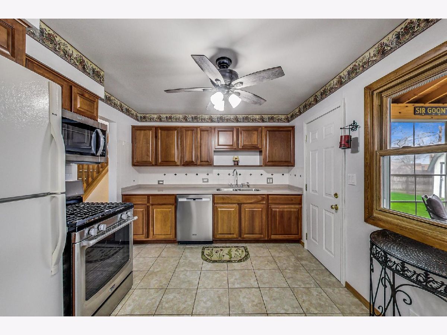
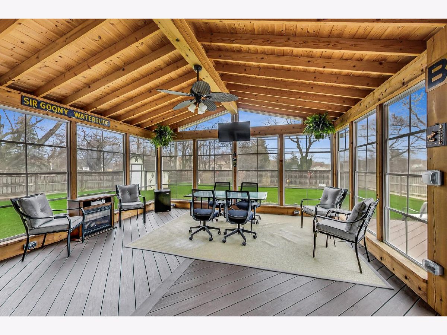
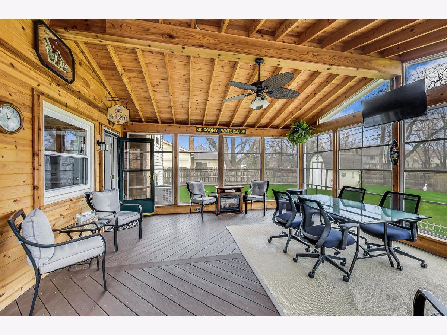
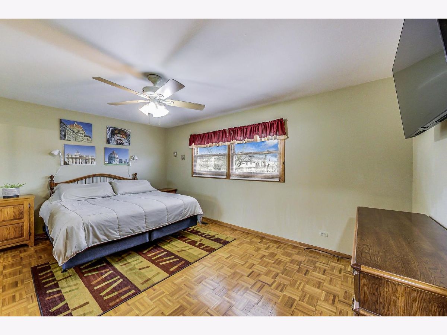
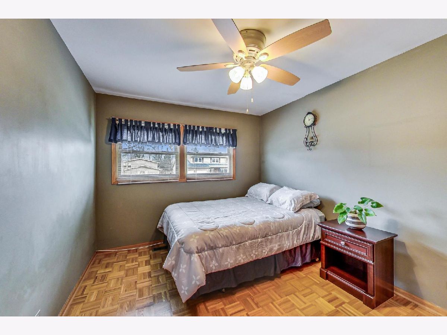
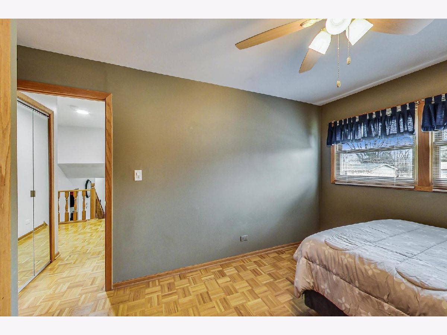
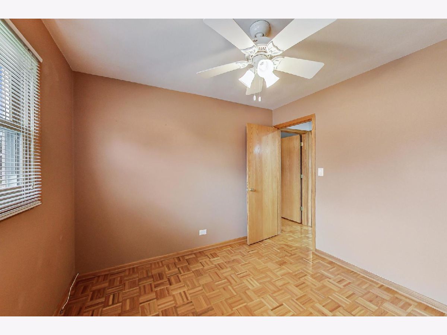
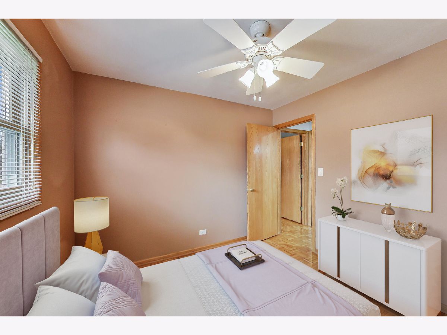
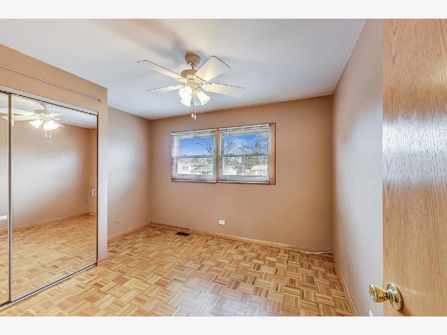
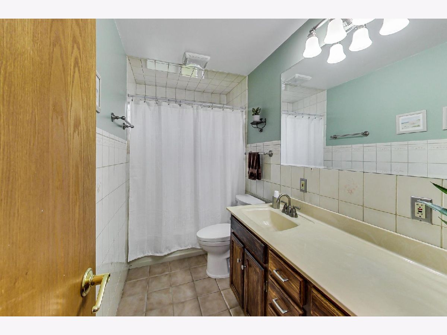
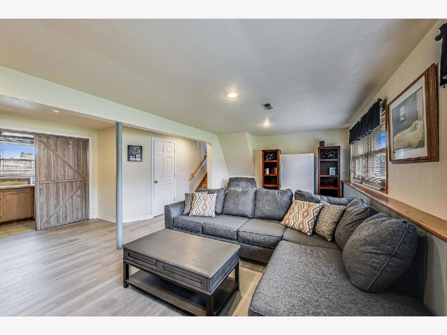
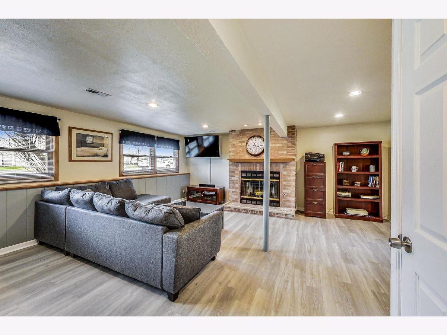
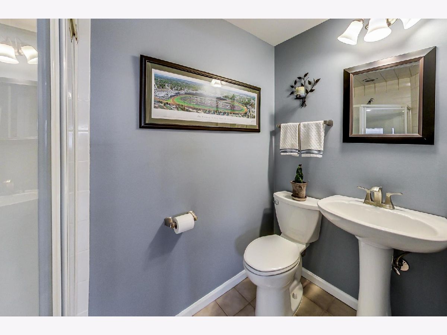
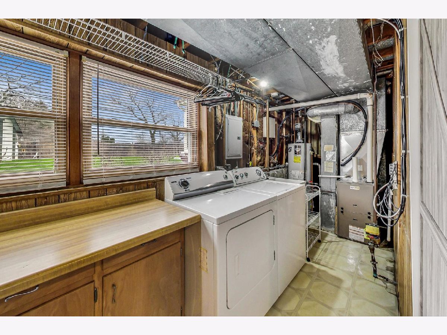
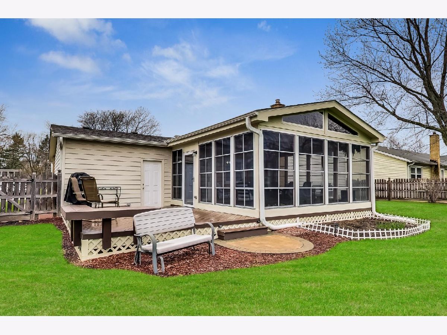
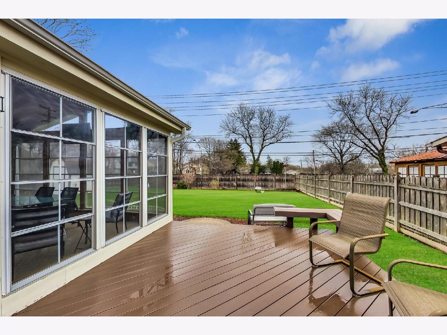
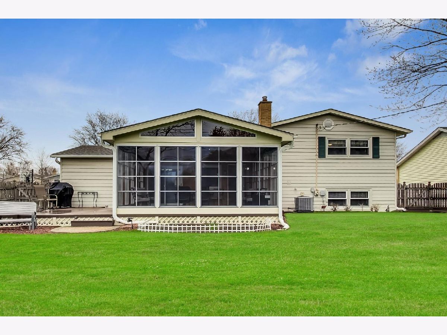
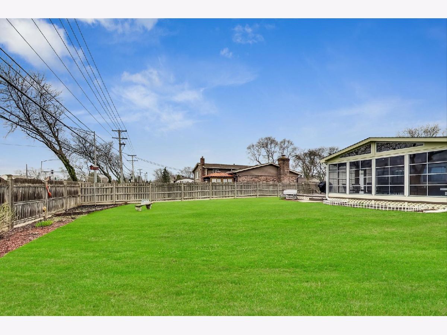
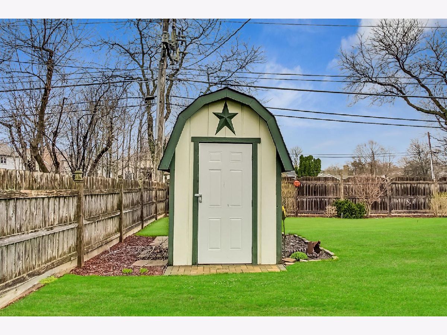
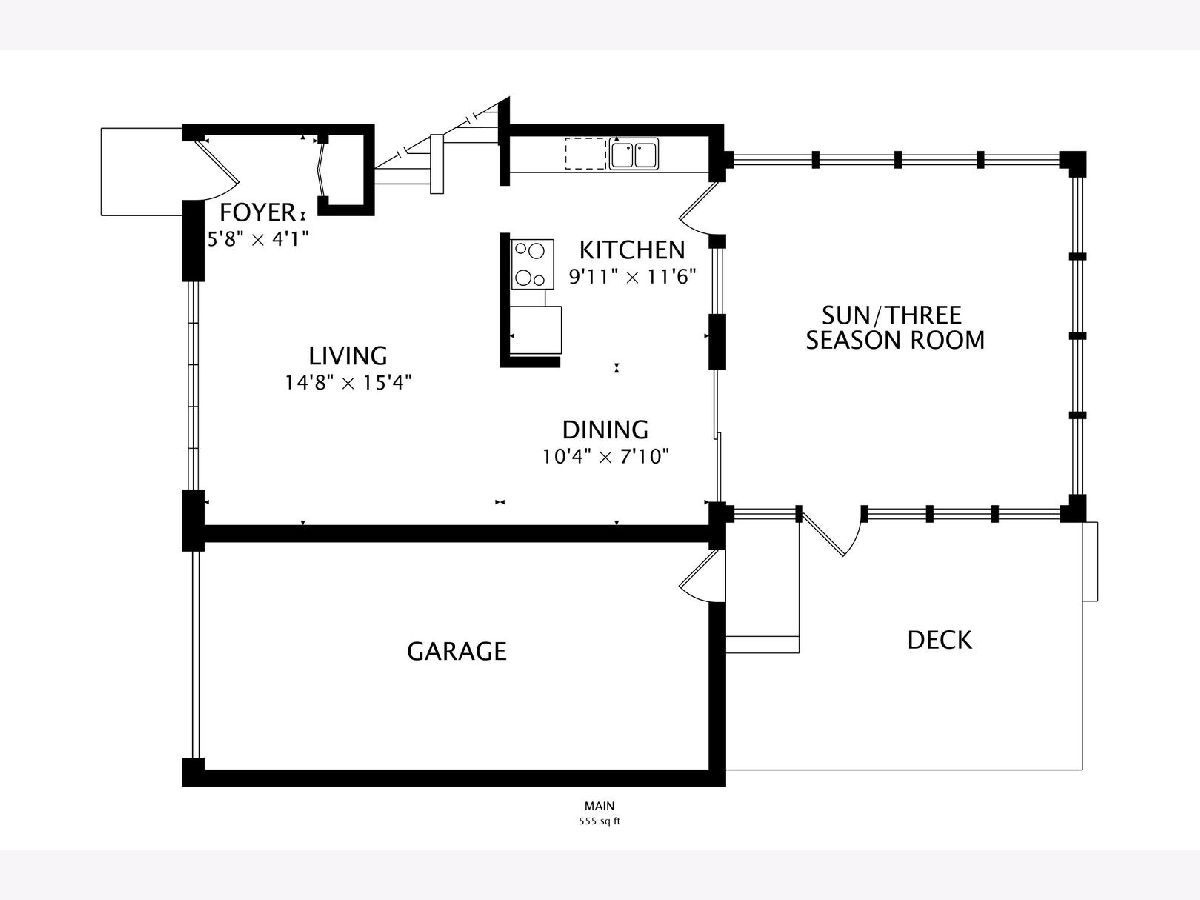
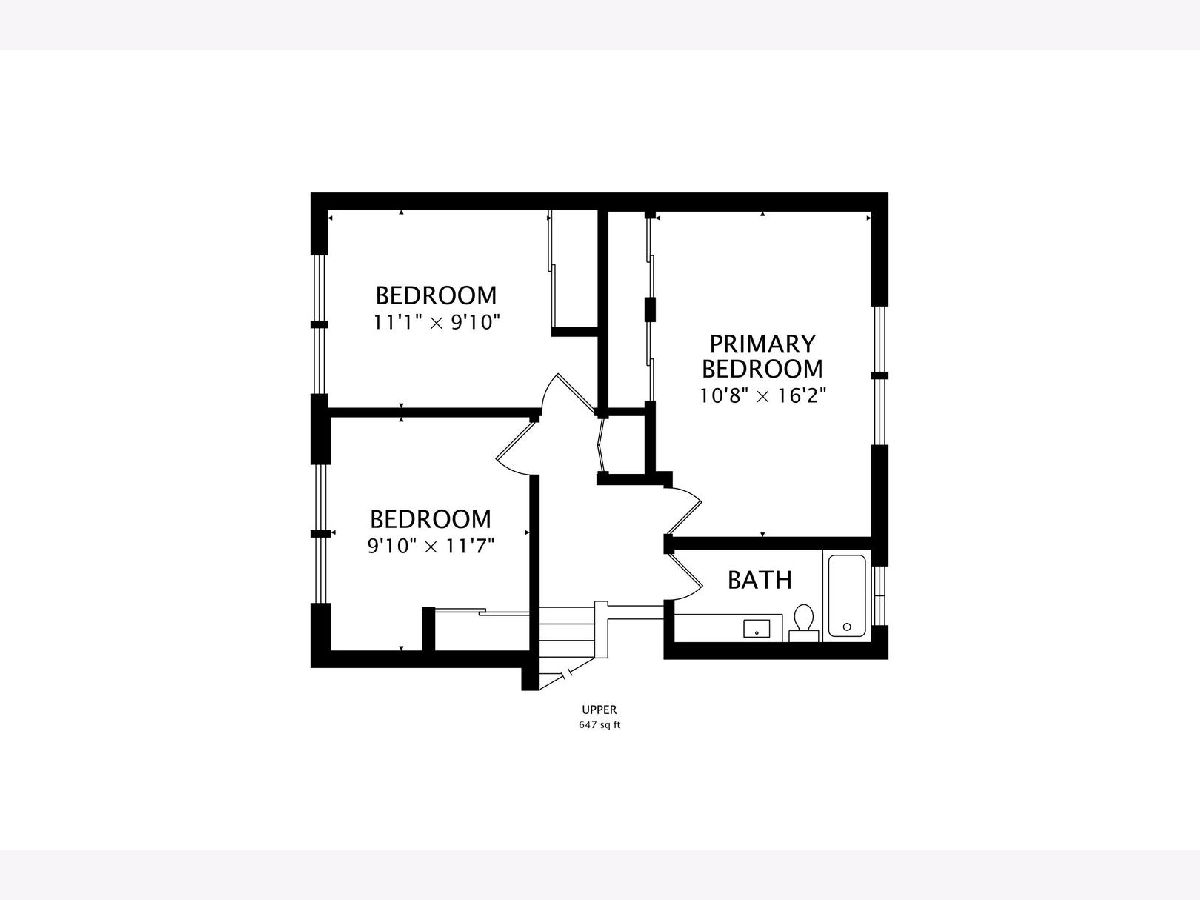
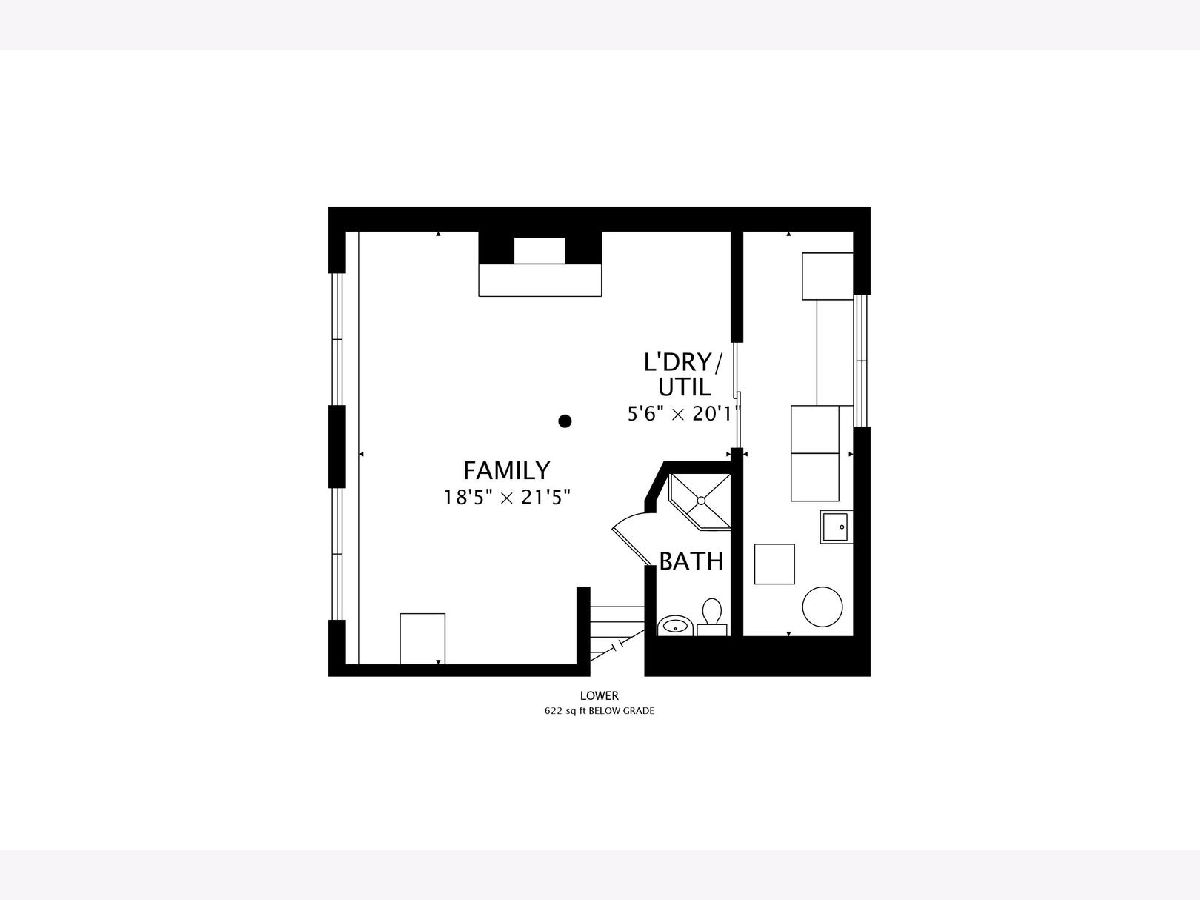
Room Specifics
Total Bedrooms: 3
Bedrooms Above Ground: 3
Bedrooms Below Ground: 0
Dimensions: —
Floor Type: —
Dimensions: —
Floor Type: —
Full Bathrooms: 2
Bathroom Amenities: Double Sink
Bathroom in Basement: 1
Rooms: —
Basement Description: Partially Finished
Other Specifics
| 1 | |
| — | |
| Asphalt | |
| — | |
| — | |
| 71 X 125 | |
| — | |
| — | |
| — | |
| — | |
| Not in DB | |
| — | |
| — | |
| — | |
| — |
Tax History
| Year | Property Taxes |
|---|---|
| 2022 | $7,276 |
Contact Agent
Nearby Similar Homes
Nearby Sold Comparables
Contact Agent
Listing Provided By
@properties Christie's International Real Estate







