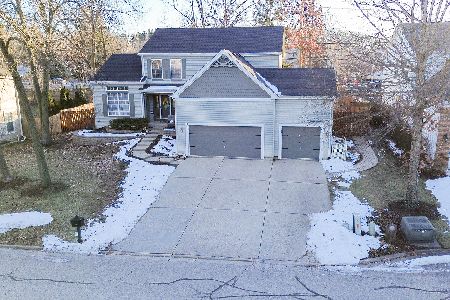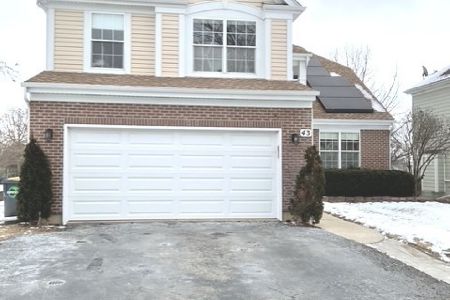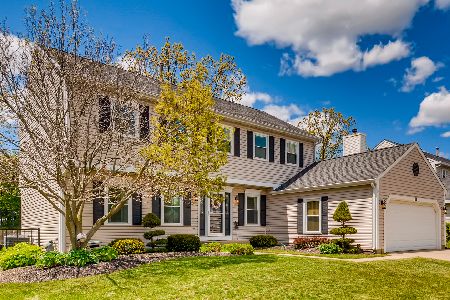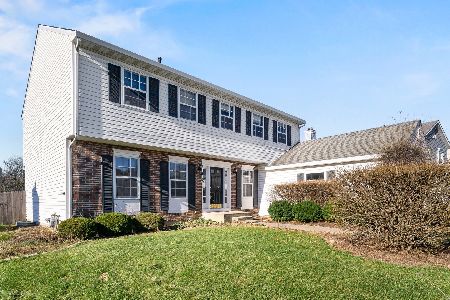106 Bittersweet Lane, Streamwood, Illinois 60107
$350,000
|
Sold
|
|
| Status: | Closed |
| Sqft: | 2,386 |
| Cost/Sqft: | $140 |
| Beds: | 4 |
| Baths: | 3 |
| Year Built: | 1990 |
| Property Taxes: | $7,425 |
| Days On Market: | 1738 |
| Lot Size: | 0,18 |
Description
SPACIOUS 4 BEDROOM PLUS FORMAL OFFICE JUST OFF OF A SUPERB CUL-DE-SAC LOCATION! This sunny property features 4 SPACIOUS bedrooms upstairs PLUS A BONUS MAIN FLOOR OFFICE that could be easily used as a 5th bedroom! Enjoy a perfect fully fenced lot, expansive deck, & incredible perennial landscaping this spring! Enter through the newly landscaped charming front garden into a formal foyer showcasing an impressive staircase, vaulted ceilings, brand new baseboards, & fresh neutral paint. Entertain with ease in the OPEN CONCEPT KITCHEN with adjacent family room! EAT-IN-KITCHEN offers ample storage space, SS appliances, contemporary backsplash, modern lighting, & views to the very private backyard! Enjoy each winter curled up in front of the family room fireplace! Host formal events in the formal OPEN CONCEPT living/dining rooms! Retreat to the airy primary bedroom featuring a LARGE WALK-IN-CLOSET & PRIVATE EN SUITE with dual sink vanity, jetted tub, & separate shower! This meticulously maintained home is is CONVENIENTLY LOCATED near to trails, shopping, golf, entertainment, & restaurants! QUICK ACCESS to highways & Metra! Welcome to your perfect oasis!
Property Specifics
| Single Family | |
| — | |
| — | |
| 1990 | |
| None | |
| — | |
| No | |
| 0.18 |
| Cook | |
| — | |
| — / Not Applicable | |
| None | |
| Public | |
| Public Sewer | |
| 11062693 | |
| 06212020330000 |
Nearby Schools
| NAME: | DISTRICT: | DISTANCE: | |
|---|---|---|---|
|
Grade School
Hilltop Elementary School |
46 | — | |
|
Middle School
Canton Middle School |
46 | Not in DB | |
|
High School
Streamwood High School |
46 | Not in DB | |
Property History
| DATE: | EVENT: | PRICE: | SOURCE: |
|---|---|---|---|
| 25 May, 2021 | Sold | $350,000 | MRED MLS |
| 24 Apr, 2021 | Under contract | $335,000 | MRED MLS |
| 22 Apr, 2021 | Listed for sale | $335,000 | MRED MLS |
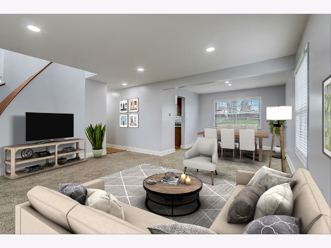
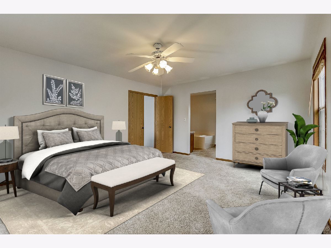
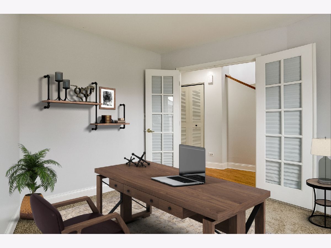
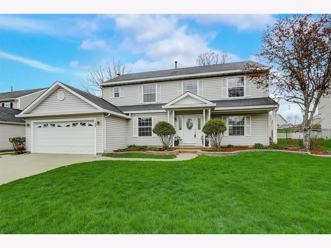
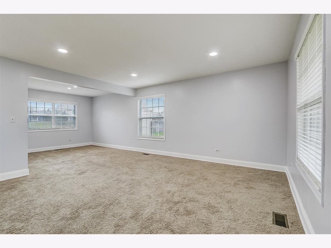
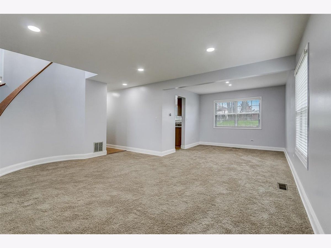
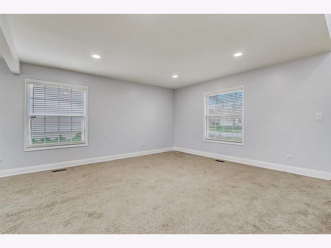
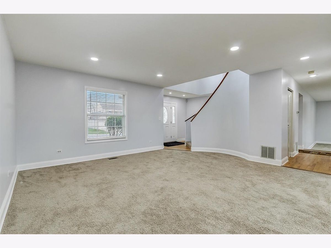
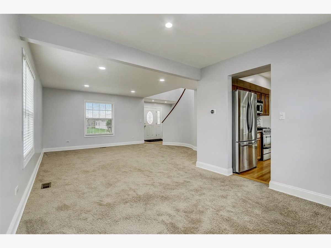
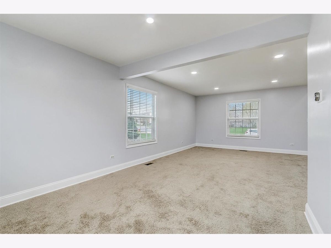
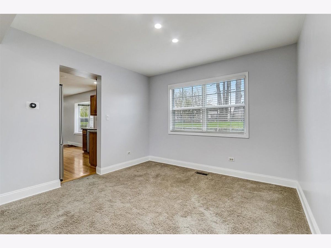
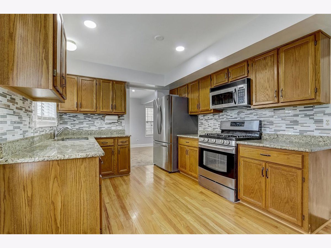
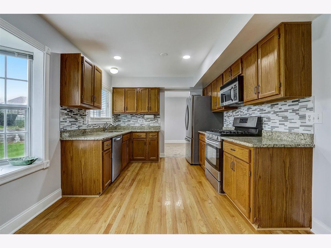
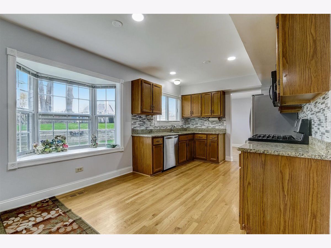
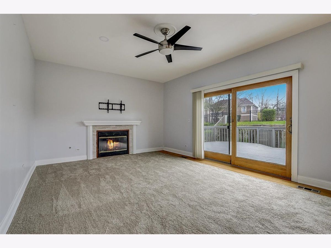
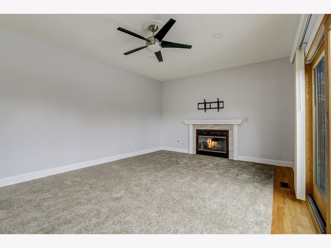
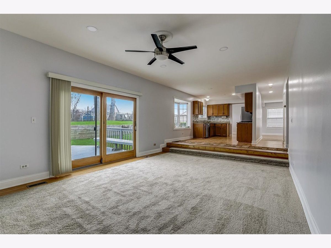
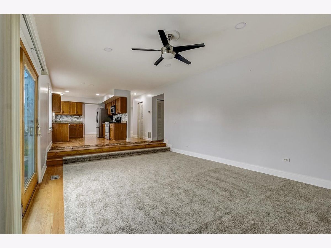
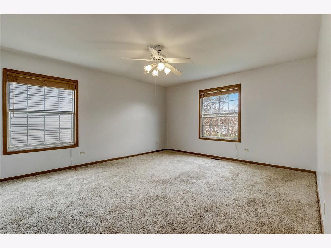
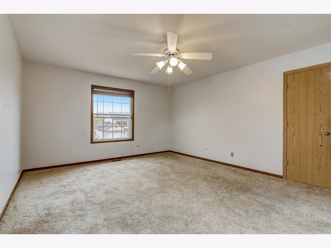
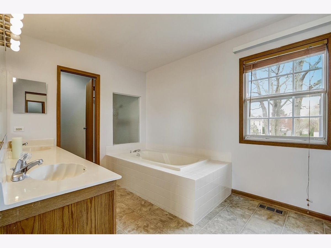
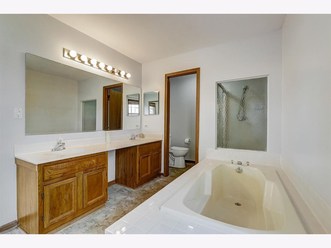
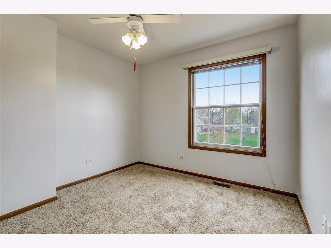
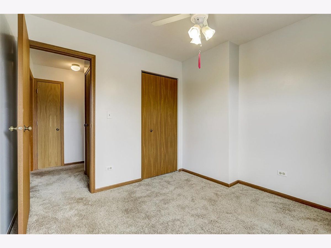
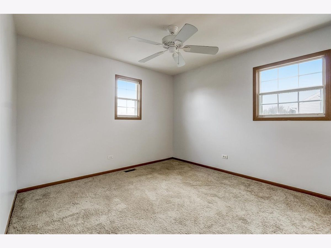
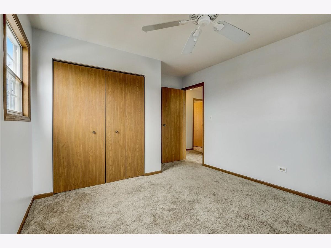
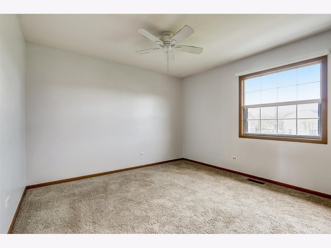
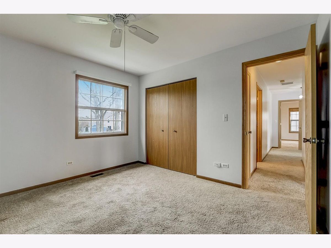
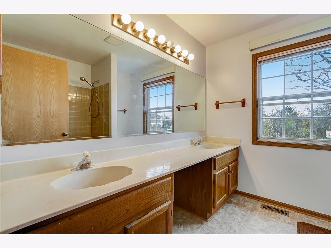
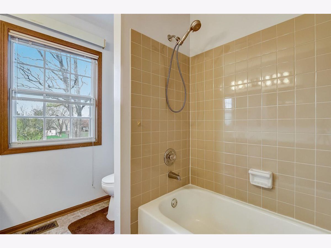
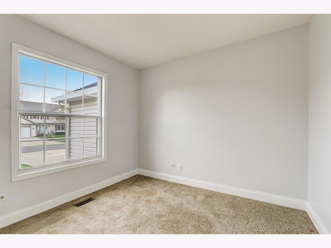
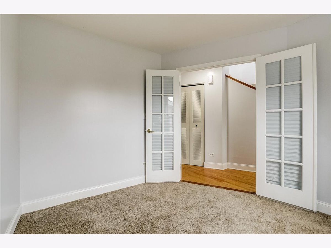
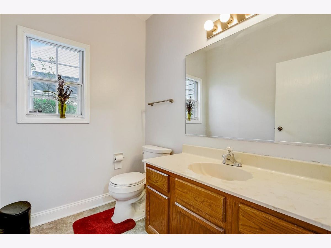
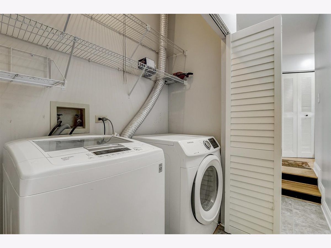
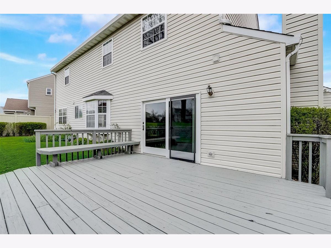
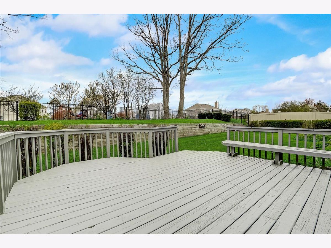
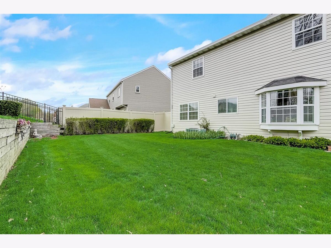
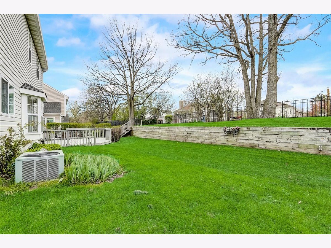
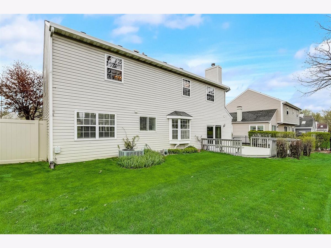
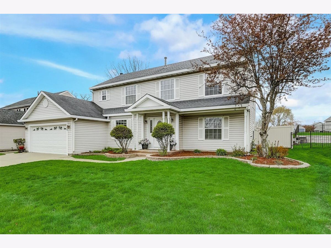
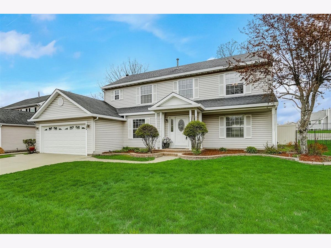
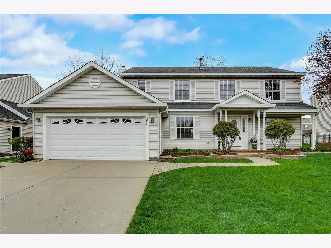
Room Specifics
Total Bedrooms: 4
Bedrooms Above Ground: 4
Bedrooms Below Ground: 0
Dimensions: —
Floor Type: Carpet
Dimensions: —
Floor Type: Carpet
Dimensions: —
Floor Type: Carpet
Full Bathrooms: 3
Bathroom Amenities: Separate Shower,Double Sink,Soaking Tub
Bathroom in Basement: 0
Rooms: Office
Basement Description: None
Other Specifics
| 2 | |
| — | |
| — | |
| Deck | |
| — | |
| 7920 | |
| — | |
| Full | |
| Hardwood Floors, First Floor Laundry, Walk-In Closet(s) | |
| Range, Microwave, Dishwasher, Refrigerator, Freezer, Washer, Dryer, Disposal, Stainless Steel Appliance(s) | |
| Not in DB | |
| Park, Curbs, Sidewalks, Street Lights, Street Paved | |
| — | |
| — | |
| Wood Burning Stove |
Tax History
| Year | Property Taxes |
|---|---|
| 2021 | $7,425 |
Contact Agent
Nearby Similar Homes
Nearby Sold Comparables
Contact Agent
Listing Provided By
Redfin Corporation

