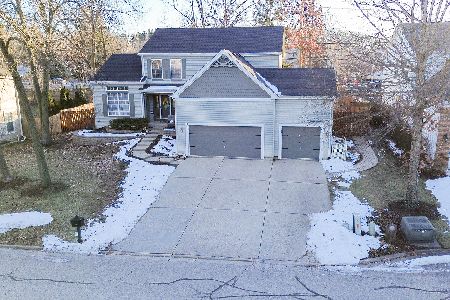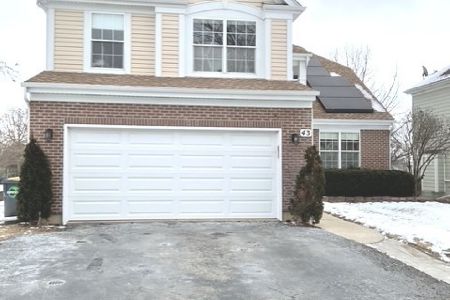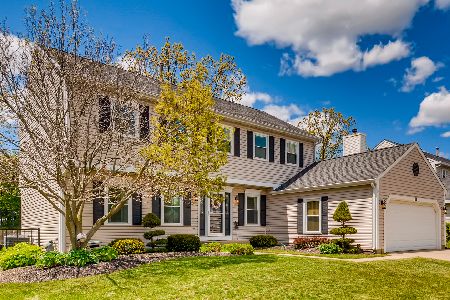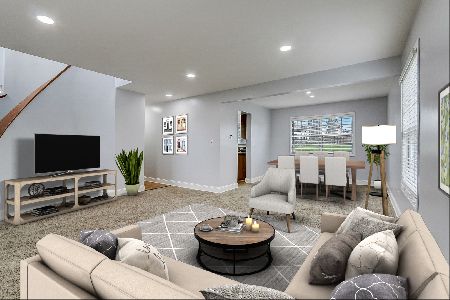110 Bittersweet Lane, Streamwood, Illinois 60107
$305,000
|
Sold
|
|
| Status: | Closed |
| Sqft: | 2,580 |
| Cost/Sqft: | $124 |
| Beds: | 4 |
| Baths: | 3 |
| Year Built: | 1990 |
| Property Taxes: | $7,690 |
| Days On Market: | 2732 |
| Lot Size: | 0,18 |
Description
Stunning Surrey Meadows 2 story with a cul-de-sac location that has been meticulously maintained and updated by the original owners. The kitchen has been updated with custom maple cabinets with inside/under lighting, high end SS appliances and granite counters. The kitchen area overlooks a large Family room with a gas fireplace that is drenched in natural light from the skylights and transom windows. Upstairs features ample bedrooms, a hall bath with dual sinks and separate toilet/shower. The master suite boasts a large bedroom, WIC, garden bath with separate tub/shower, dual sinks and skylight. The 3/4 basement provides tons of storage or can be finished for additional living space. HE Furnace/AC replaced 2014, Water heater 2017. 30yr Architectural shingle roof. Outside you will find professional landscape and a tranquil backyard retreat with a large deck. This home is just minutes from I-90, 390 (Elgin O'Hare) and Metra. Close to shopping and schools. Schedule your showing today!!!!
Property Specifics
| Single Family | |
| — | |
| — | |
| 1990 | |
| Full | |
| — | |
| No | |
| 0.18 |
| Cook | |
| — | |
| 0 / Not Applicable | |
| None | |
| Public | |
| Public Sewer | |
| 10040076 | |
| 06212020350000 |
Nearby Schools
| NAME: | DISTRICT: | DISTANCE: | |
|---|---|---|---|
|
Grade School
Hilltop Elementary School |
46 | — | |
|
Middle School
Canton Middle School |
46 | Not in DB | |
|
High School
Streamwood High School |
46 | Not in DB | |
Property History
| DATE: | EVENT: | PRICE: | SOURCE: |
|---|---|---|---|
| 3 Apr, 2019 | Sold | $305,000 | MRED MLS |
| 26 Feb, 2019 | Under contract | $319,900 | MRED MLS |
| 2 Aug, 2018 | Listed for sale | $319,900 | MRED MLS |
Room Specifics
Total Bedrooms: 4
Bedrooms Above Ground: 4
Bedrooms Below Ground: 0
Dimensions: —
Floor Type: Carpet
Dimensions: —
Floor Type: Carpet
Dimensions: —
Floor Type: Carpet
Full Bathrooms: 3
Bathroom Amenities: Separate Shower,Double Sink,Garden Tub
Bathroom in Basement: 0
Rooms: Foyer
Basement Description: Unfinished
Other Specifics
| 2 | |
| Concrete Perimeter | |
| Concrete | |
| Deck | |
| Cul-De-Sac | |
| 72X109 | |
| — | |
| Full | |
| Vaulted/Cathedral Ceilings, Skylight(s), Hardwood Floors, First Floor Laundry | |
| Range, Microwave, Dishwasher, Refrigerator, Washer, Dryer, Disposal | |
| Not in DB | |
| — | |
| — | |
| — | |
| Wood Burning, Gas Starter |
Tax History
| Year | Property Taxes |
|---|---|
| 2019 | $7,690 |
Contact Agent
Nearby Similar Homes
Nearby Sold Comparables
Contact Agent
Listing Provided By
Fox Hollow Properties








