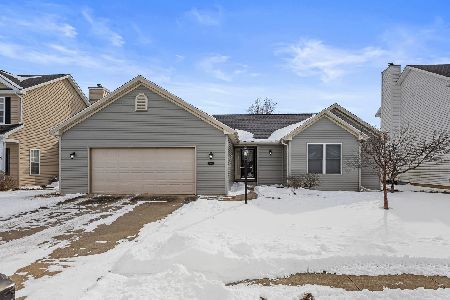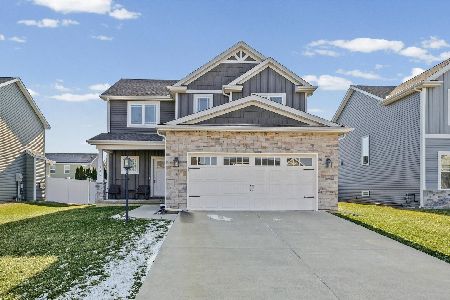106 Bradford Avenue, Savoy, Illinois 61874
$320,000
|
Sold
|
|
| Status: | Closed |
| Sqft: | 2,706 |
| Cost/Sqft: | $120 |
| Beds: | 5 |
| Baths: | 3 |
| Year Built: | 2010 |
| Property Taxes: | $7,453 |
| Days On Market: | 2165 |
| Lot Size: | 0,27 |
Description
Welcome home!! This custom Signature Homes built house features 5 bedrooms, 3 full baths and countless upgrades & amenities. The main floor offers gorgeous cherry finished hardwood floors, a soaring great room flooded with natural sunlight and the open kitchen with granite counter tops and stainless steel appliances. The first floor master bedroom has tray ceilings, double vanity, soaking tub, separate shower with steam room options and large walk in closet. Just off the laundry & mudroom is a second FULL bath & bedroom; perfect for company that needs or wants to be on the main level. The second floor offers the additional 3 bedrooms and full bath and the unfinished basement offers room for expansion and plenty of storage. The basement is roughed in for a 4th bathroom and you can't miss the 2 hot water heaters or sump pump with water back up. Don't wait and call today for your private showing!
Property Specifics
| Single Family | |
| — | |
| — | |
| 2010 | |
| Full | |
| — | |
| No | |
| 0.27 |
| Champaign | |
| — | |
| 150 / Annual | |
| Other | |
| Public | |
| Public Sewer | |
| 10653515 | |
| 292601203030 |
Nearby Schools
| NAME: | DISTRICT: | DISTANCE: | |
|---|---|---|---|
|
Grade School
Unit 4 Of Choice |
4 | — | |
|
Middle School
Champaign/middle Call Unit 4 351 |
4 | Not in DB | |
|
High School
Central High School |
4 | Not in DB | |
Property History
| DATE: | EVENT: | PRICE: | SOURCE: |
|---|---|---|---|
| 30 Jun, 2020 | Sold | $320,000 | MRED MLS |
| 30 Apr, 2020 | Under contract | $325,000 | MRED MLS |
| — | Last price change | $330,000 | MRED MLS |
| 2 Mar, 2020 | Listed for sale | $330,000 | MRED MLS |
Room Specifics
Total Bedrooms: 5
Bedrooms Above Ground: 5
Bedrooms Below Ground: 0
Dimensions: —
Floor Type: —
Dimensions: —
Floor Type: —
Dimensions: —
Floor Type: —
Dimensions: —
Floor Type: —
Full Bathrooms: 3
Bathroom Amenities: Separate Shower,Steam Shower,Soaking Tub
Bathroom in Basement: 0
Rooms: Bedroom 5
Basement Description: Unfinished
Other Specifics
| 3 | |
| — | |
| — | |
| Patio | |
| Corner Lot | |
| 70X42.43X90X100X120 | |
| — | |
| Full | |
| Vaulted/Cathedral Ceilings, Sauna/Steam Room, Hardwood Floors, First Floor Bedroom, First Floor Laundry, First Floor Full Bath, Walk-In Closet(s) | |
| Range, Microwave, Dishwasher, Refrigerator, Washer, Dryer, Disposal | |
| Not in DB | |
| Park, Sidewalks | |
| — | |
| — | |
| Gas Log |
Tax History
| Year | Property Taxes |
|---|---|
| 2020 | $7,453 |
Contact Agent
Nearby Similar Homes
Nearby Sold Comparables
Contact Agent
Listing Provided By
RE/MAX REALTY ASSOCIATES-CHA








