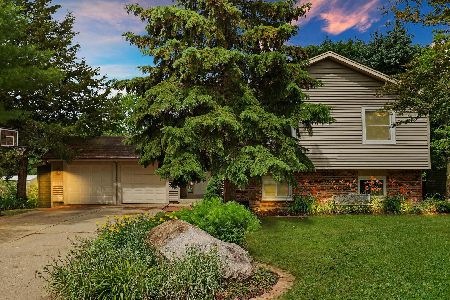106 Canterbury Drive, Mchenry, Illinois 60050
$185,000
|
Sold
|
|
| Status: | Closed |
| Sqft: | 1,814 |
| Cost/Sqft: | $94 |
| Beds: | 3 |
| Baths: | 3 |
| Year Built: | 1978 |
| Property Taxes: | $5,369 |
| Days On Market: | 2281 |
| Lot Size: | 0,32 |
Description
Gorgeous, Spacious 3 Bedroom, 3 Full Bath,Split Level Home on a Corner Lot. Roof, Furnace, A/C and Water Heater all Installed in 2015. Newer Windows Throughout Entire House, Family Room and all Bedrooms Floors are New and New Carpeting on Stairs, Everything has Been Done for You. 2 Car Attached Garage with Exterior Access Also. Move In and Relax Everything Has Been Done For You.Quick Close Possible
Property Specifics
| Single Family | |
| — | |
| Tri-Level | |
| 1978 | |
| Partial,English | |
| — | |
| No | |
| 0.32 |
| Mc Henry | |
| Fox Ridge | |
| 0 / Not Applicable | |
| None | |
| Public | |
| Public Sewer | |
| 10552817 | |
| 0933485001 |
Nearby Schools
| NAME: | DISTRICT: | DISTANCE: | |
|---|---|---|---|
|
Grade School
Riverwood Elementary School |
15 | — | |
|
Middle School
Parkland Middle School |
15 | Not in DB | |
|
High School
Mchenry High School-west Campus |
156 | Not in DB | |
Property History
| DATE: | EVENT: | PRICE: | SOURCE: |
|---|---|---|---|
| 8 Dec, 2015 | Sold | $133,000 | MRED MLS |
| 21 Oct, 2015 | Under contract | $128,900 | MRED MLS |
| 26 Aug, 2015 | Listed for sale | $134,900 | MRED MLS |
| 19 Nov, 2019 | Sold | $185,000 | MRED MLS |
| 20 Oct, 2019 | Under contract | $169,900 | MRED MLS |
| 19 Oct, 2019 | Listed for sale | $169,900 | MRED MLS |
Room Specifics
Total Bedrooms: 3
Bedrooms Above Ground: 3
Bedrooms Below Ground: 0
Dimensions: —
Floor Type: Parquet
Dimensions: —
Floor Type: Parquet
Full Bathrooms: 3
Bathroom Amenities: Separate Shower
Bathroom in Basement: 1
Rooms: Workshop
Basement Description: Finished
Other Specifics
| 2 | |
| Concrete Perimeter | |
| Concrete | |
| Patio | |
| Corner Lot | |
| 64X26X131X90X138 | |
| Unfinished | |
| Full | |
| Wood Laminate Floors | |
| Range, Microwave, Dishwasher, Refrigerator, Washer, Dryer | |
| Not in DB | |
| Sidewalks, Street Lights, Street Paved | |
| — | |
| — | |
| — |
Tax History
| Year | Property Taxes |
|---|---|
| 2015 | $4,924 |
| 2019 | $5,369 |
Contact Agent
Nearby Similar Homes
Nearby Sold Comparables
Contact Agent
Listing Provided By
RE/MAX Plaza









