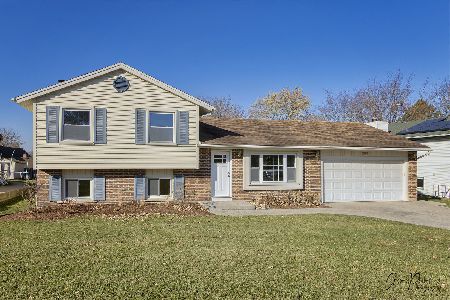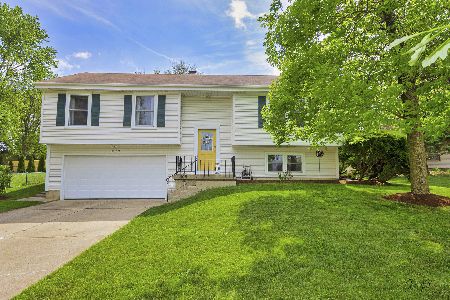201 Canterbury Drive, Mchenry, Illinois 60050
$120,100
|
Sold
|
|
| Status: | Closed |
| Sqft: | 1,183 |
| Cost/Sqft: | $100 |
| Beds: | 3 |
| Baths: | 2 |
| Year Built: | 1979 |
| Property Taxes: | $4,733 |
| Days On Market: | 3529 |
| Lot Size: | 0,00 |
Description
1100 square foot split level home with 3 bedrooms, 2 baths and finished lower level for additional living space with full bathroom. Open and bright living and dining room spaces. Shared full bath with soaker jacuzzi tub. 2 car attached garage with additional parking along bonus side driveway Large yard. Enjoy the quiet neighborhood.
Property Specifics
| Single Family | |
| — | |
| Tri-Level | |
| 1979 | |
| Partial | |
| SPLIT LEVEL | |
| No | |
| — |
| Mc Henry | |
| Fox Ridge | |
| 0 / Not Applicable | |
| None | |
| Public | |
| Septic-Private | |
| 09234460 | |
| 0933484015 |
Nearby Schools
| NAME: | DISTRICT: | DISTANCE: | |
|---|---|---|---|
|
Grade School
Riverwood Elementary School |
15 | — | |
|
Middle School
Parkland Middle School |
15 | Not in DB | |
|
High School
Mchenry High School-west Campus |
156 | Not in DB | |
Property History
| DATE: | EVENT: | PRICE: | SOURCE: |
|---|---|---|---|
| 10 Aug, 2016 | Sold | $120,100 | MRED MLS |
| 9 Jun, 2016 | Under contract | $118,000 | MRED MLS |
| 20 May, 2016 | Listed for sale | $118,000 | MRED MLS |
Room Specifics
Total Bedrooms: 3
Bedrooms Above Ground: 3
Bedrooms Below Ground: 0
Dimensions: —
Floor Type: —
Dimensions: —
Floor Type: —
Full Bathrooms: 2
Bathroom Amenities: —
Bathroom in Basement: 1
Rooms: No additional rooms
Basement Description: Partially Finished
Other Specifics
| 2 | |
| — | |
| — | |
| — | |
| — | |
| 60X120 | |
| — | |
| — | |
| — | |
| — | |
| Not in DB | |
| Sidewalks, Street Lights, Street Paved | |
| — | |
| — | |
| — |
Tax History
| Year | Property Taxes |
|---|---|
| 2016 | $4,733 |
Contact Agent
Nearby Similar Homes
Nearby Sold Comparables
Contact Agent
Listing Provided By
Tanis Group Realty









