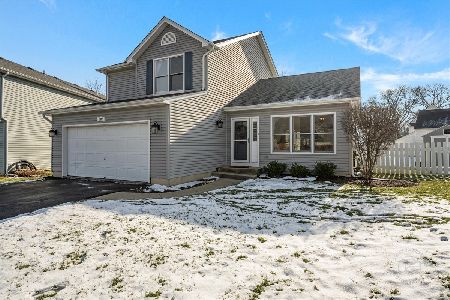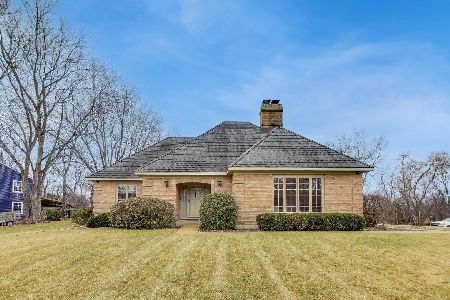106 Carrol Road, St Charles, Illinois 60174
$360,000
|
Sold
|
|
| Status: | Closed |
| Sqft: | 1,946 |
| Cost/Sqft: | $190 |
| Beds: | 4 |
| Baths: | 4 |
| Year Built: | 1985 |
| Property Taxes: | $8,044 |
| Days On Market: | 2093 |
| Lot Size: | 0,23 |
Description
Beautiful 4 bedroom 3.1 bath home is move in ready with a completely finished English basement which has 9 large windows for lots of light, full bath and potential for a 5th bedroom. Kitchen with eating area and newer 43" cabinets, Granite Counters and Stainless Steel high end appliances including a double oven. First floor features hardwood floors, custom crown molding and freshly painted with neutral colors. Family room with wood burning Fireplace, gas start and 12ft Oak mantel. Within last 5 years: new siding, windows, cement driveway, invisible fence and dog run. Other features include: Mud room, laundry chute, pull down attic stairs, ceramic floors in all bathrooms, granite vanities, maintenance free trex deck leading to lower cement patio and gas line for grill. Located in the very popular Timbers Subdivision within walking distance to the Park, Boy Scout Island, bike path and downtown St. Charles. Seller welcomes showings.
Property Specifics
| Single Family | |
| — | |
| — | |
| 1985 | |
| Full,English | |
| ASHFORD | |
| No | |
| 0.23 |
| Kane | |
| Timbers | |
| — / Not Applicable | |
| None | |
| Public | |
| Public Sewer | |
| 10710697 | |
| 0928428007 |
Nearby Schools
| NAME: | DISTRICT: | DISTANCE: | |
|---|---|---|---|
|
Grade School
Wild Rose Elementary School |
303 | — | |
|
High School
St Charles North High School |
303 | Not in DB | |
Property History
| DATE: | EVENT: | PRICE: | SOURCE: |
|---|---|---|---|
| 15 Jul, 2020 | Sold | $360,000 | MRED MLS |
| 19 May, 2020 | Under contract | $369,900 | MRED MLS |
| 9 May, 2020 | Listed for sale | $369,900 | MRED MLS |
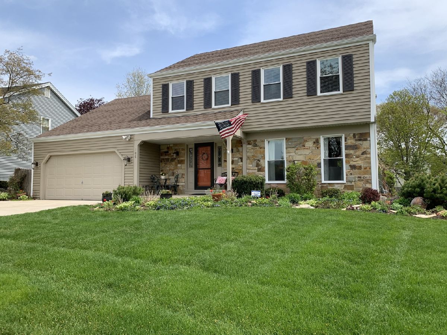
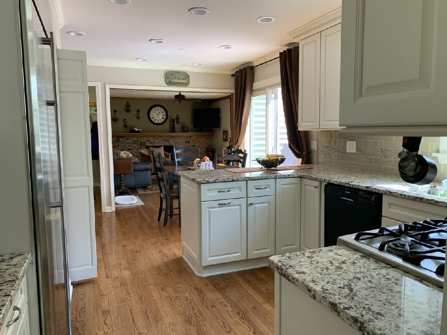
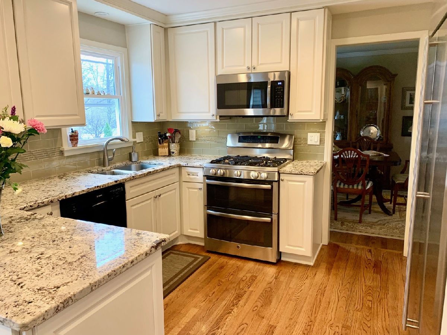
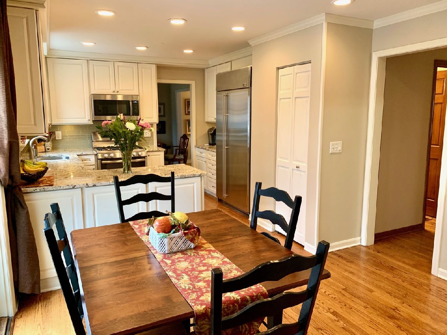
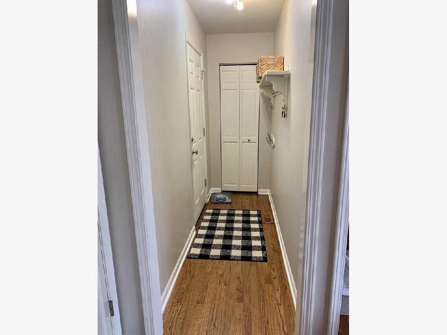
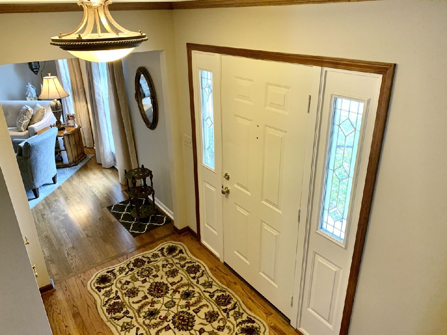
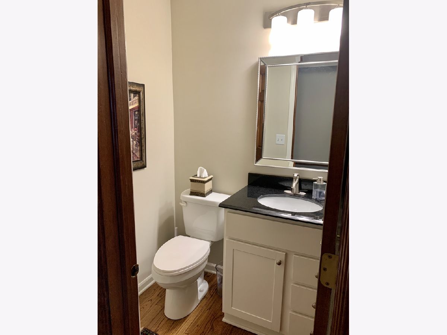
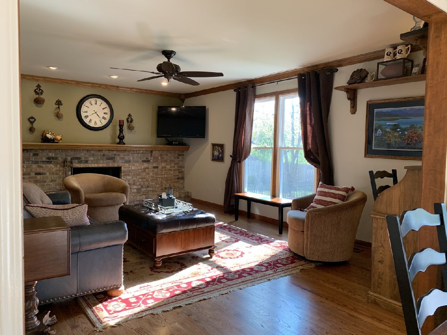
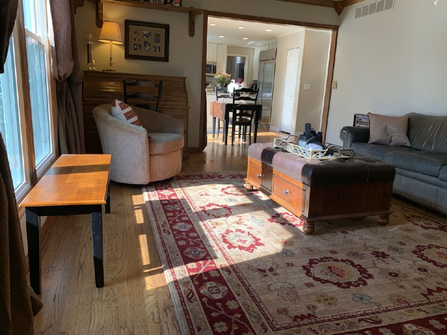
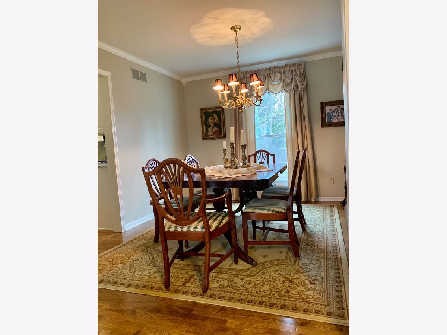
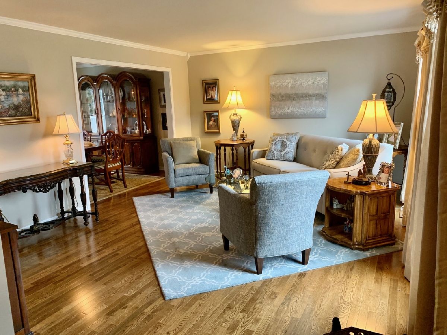
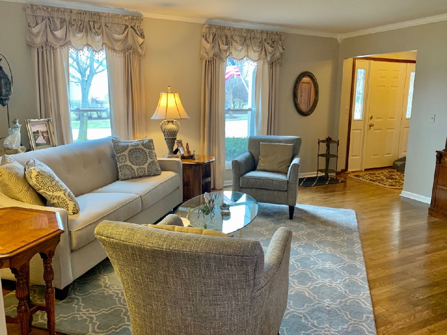
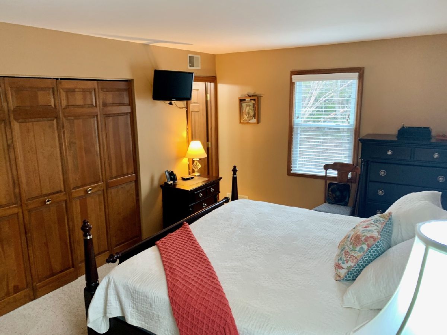
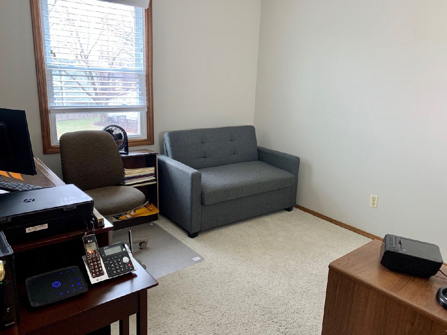
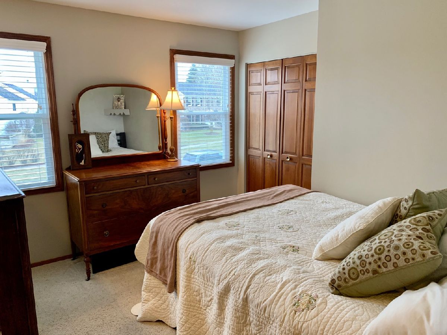
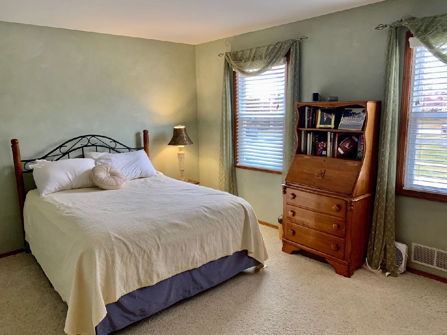
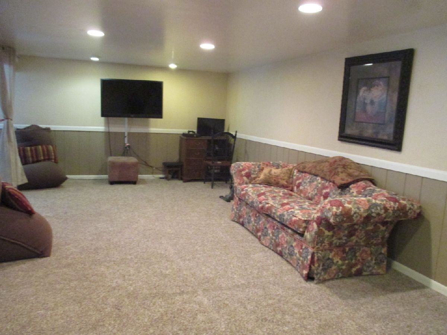
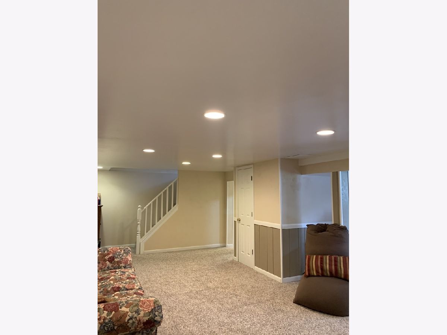
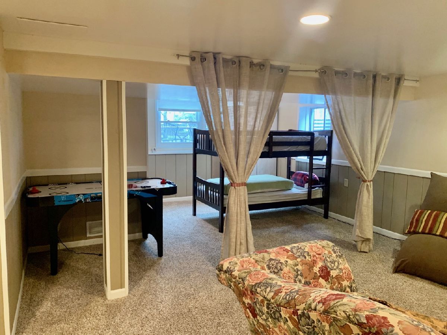
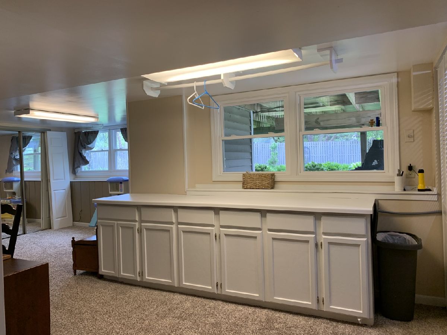
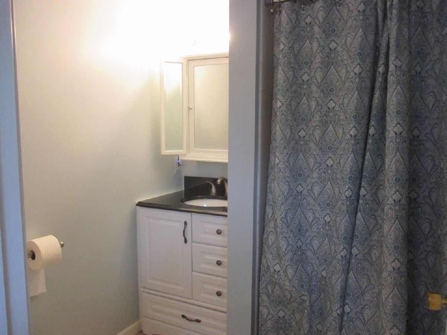
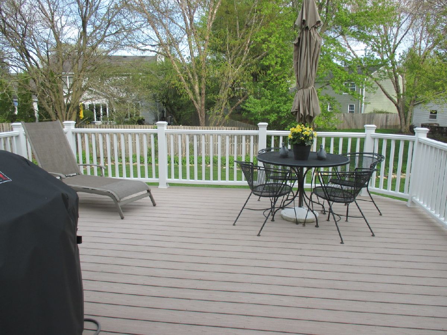
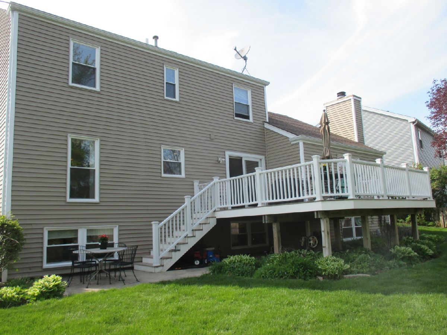
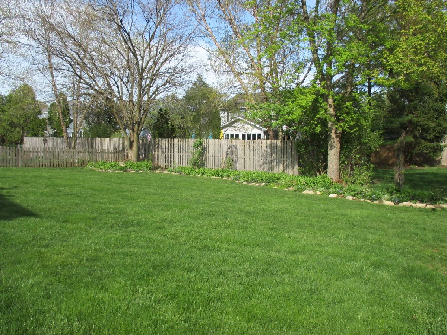
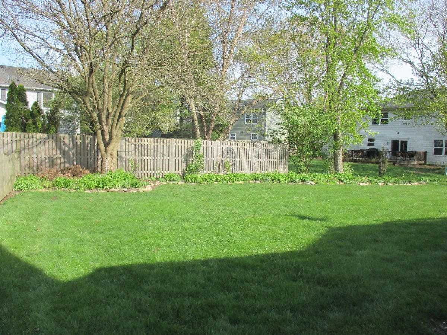
Room Specifics
Total Bedrooms: 4
Bedrooms Above Ground: 4
Bedrooms Below Ground: 0
Dimensions: —
Floor Type: Carpet
Dimensions: —
Floor Type: Carpet
Dimensions: —
Floor Type: Carpet
Full Bathrooms: 4
Bathroom Amenities: —
Bathroom in Basement: 1
Rooms: Eating Area
Basement Description: Finished
Other Specifics
| 2 | |
| — | |
| Concrete | |
| Deck, Patio, Porch, Dog Run, Storms/Screens, Invisible Fence | |
| — | |
| 63X133.22X46.85X122.86 | |
| Unfinished | |
| Full | |
| Hardwood Floors | |
| Range, Microwave, Dishwasher, High End Refrigerator, Washer, Dryer, Disposal, Stainless Steel Appliance(s), Water Softener Rented | |
| Not in DB | |
| Curbs, Sidewalks, Street Lights, Street Paved | |
| — | |
| — | |
| Gas Starter |
Tax History
| Year | Property Taxes |
|---|---|
| 2020 | $8,044 |
Contact Agent
Nearby Similar Homes
Nearby Sold Comparables
Contact Agent
Listing Provided By
Results Realty Illinois, Inc

