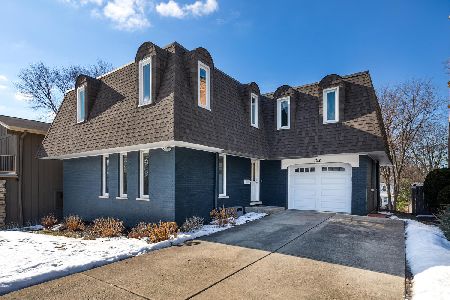106 Exmoor Avenue, Glen Ellyn, Illinois 60137
$510,000
|
Sold
|
|
| Status: | Closed |
| Sqft: | 2,502 |
| Cost/Sqft: | $212 |
| Beds: | 4 |
| Baths: | 3 |
| Year Built: | 1964 |
| Property Taxes: | $10,208 |
| Days On Market: | 2926 |
| Lot Size: | 0,15 |
Description
This carefully designed "New Orleans Colonial" home maximizes spacious family living. Home features hard wood floors throughout & slate entry area. Recently updated kitchen with granite counters, new sink, faucet, & lighting; newer appliances and open eating area. Generous sized family room with WB FP is open to kitchen. Large living and dining rooms have bow windows with seating. 2nd floor has 4 bedrooms which include laundry chute & large master suite with full bath. Walk-out huge finished basement features sill height windows and 2nd functional FP. Basement has separate private office, a laundry/utility, and a wine cellar/cold storage room. Screen porch on main level. The extra wide lot is 76' by 124'. Home overlooks 25 Acre Newton Park & has a functional balcony. Park offers tot lot, soccer/lacrosse, football & baseball fields as well as tennis courts & ice skating & sledding hill. Located in Ben Franklin, Hadley & Glenbard West areas
Property Specifics
| Single Family | |
| — | |
| Colonial | |
| 1964 | |
| Full,Walkout | |
| 2S | |
| No | |
| 0.15 |
| Du Page | |
| — | |
| 0 / Not Applicable | |
| None | |
| Lake Michigan | |
| Public Sewer, Sewer-Storm | |
| 09837458 | |
| 0514411024 |
Nearby Schools
| NAME: | DISTRICT: | DISTANCE: | |
|---|---|---|---|
|
Grade School
Ben Franklin Elementary School |
41 | — | |
|
Middle School
Hadley Junior High School |
41 | Not in DB | |
|
High School
Glenbard West High School |
87 | Not in DB | |
Property History
| DATE: | EVENT: | PRICE: | SOURCE: |
|---|---|---|---|
| 27 Jun, 2018 | Sold | $510,000 | MRED MLS |
| 29 Mar, 2018 | Under contract | $529,500 | MRED MLS |
| — | Last price change | $539,600 | MRED MLS |
| 17 Jan, 2018 | Listed for sale | $539,600 | MRED MLS |
Room Specifics
Total Bedrooms: 4
Bedrooms Above Ground: 4
Bedrooms Below Ground: 0
Dimensions: —
Floor Type: Hardwood
Dimensions: —
Floor Type: Hardwood
Dimensions: —
Floor Type: Hardwood
Full Bathrooms: 3
Bathroom Amenities: —
Bathroom in Basement: 0
Rooms: Recreation Room,Office,Storage
Basement Description: Finished,Exterior Access
Other Specifics
| 2 | |
| — | |
| Brick | |
| Balcony, Porch Screened | |
| Park Adjacent | |
| 76 X 124 | |
| — | |
| Full | |
| Hardwood Floors | |
| Range, Dishwasher, Refrigerator, Washer, Dryer, Disposal | |
| Not in DB | |
| Tennis Courts | |
| — | |
| — | |
| — |
Tax History
| Year | Property Taxes |
|---|---|
| 2018 | $10,208 |
Contact Agent
Nearby Similar Homes
Nearby Sold Comparables
Contact Agent
Listing Provided By
Coldwell Banker Residential







