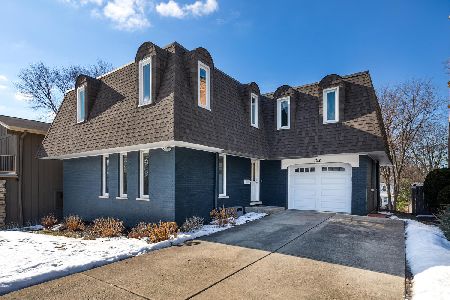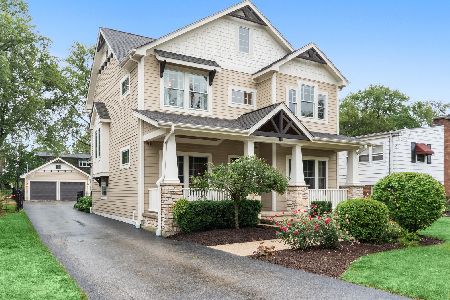102 Exmoor Avenue, Glen Ellyn, Illinois 60137
$475,000
|
Sold
|
|
| Status: | Closed |
| Sqft: | 2,380 |
| Cost/Sqft: | $210 |
| Beds: | 4 |
| Baths: | 3 |
| Year Built: | 1975 |
| Property Taxes: | $11,613 |
| Days On Market: | 3490 |
| Lot Size: | 0,15 |
Description
STUNNING, COMPLETELY REMODELED, ALL-BRICK HOME with 3 levels of living (approx. 3000 SQ FT) including a finished LL walkout leading to 20x12 patio. PRIME LOCATION across from Newton Park & in sought after Ben Franklin/Hadley Schools! Click on TOUR for a 3D WALK-THRU! Exquisite travertine foyer & hardwood floors and stairs on main level. Grand living room w travertine fireplace & built-in bookshelves. Newer cherry kitchen has pantry w/pullouts, 2 lazy Susans, granite, stainless appliances & breakfast bar with sunny West exposure! Watch the sunset from the 20x10 deck off main level! Large dining rooom could also be used as a family room. Grand Master Suite with loads of closet space has luxury bath with separate soaking tub, spa shower, double sinks & private commode. All 4 bedrooms are super spacious & home has closets/storage galore! Lower level walkout includes 25x15 storage and laundry room. Newer Furnace, A/C, roof and windows! 1.5 car garage plus double-wide drive! Home Warranty!
Property Specifics
| Single Family | |
| — | |
| — | |
| 1975 | |
| Full,Walkout | |
| — | |
| No | |
| 0.15 |
| Du Page | |
| — | |
| 0 / Not Applicable | |
| None | |
| Lake Michigan | |
| Public Sewer | |
| 09275558 | |
| 0514411026 |
Nearby Schools
| NAME: | DISTRICT: | DISTANCE: | |
|---|---|---|---|
|
Grade School
Ben Franklin Elementary School |
41 | — | |
|
Middle School
Hadley Junior High School |
41 | Not in DB | |
|
High School
Glenbard West High School |
87 | Not in DB | |
Property History
| DATE: | EVENT: | PRICE: | SOURCE: |
|---|---|---|---|
| 31 Aug, 2016 | Sold | $475,000 | MRED MLS |
| 15 Jul, 2016 | Under contract | $499,000 | MRED MLS |
| 2 Jul, 2016 | Listed for sale | $499,000 | MRED MLS |
| 15 Mar, 2022 | Sold | $600,000 | MRED MLS |
| 14 Feb, 2022 | Under contract | $600,000 | MRED MLS |
| 24 Jan, 2022 | Listed for sale | $600,000 | MRED MLS |
Room Specifics
Total Bedrooms: 4
Bedrooms Above Ground: 4
Bedrooms Below Ground: 0
Dimensions: —
Floor Type: Carpet
Dimensions: —
Floor Type: Carpet
Dimensions: —
Floor Type: Carpet
Full Bathrooms: 3
Bathroom Amenities: Whirlpool,Separate Shower,Double Sink
Bathroom in Basement: 0
Rooms: Deck,Foyer
Basement Description: Partially Finished,Exterior Access
Other Specifics
| 1.5 | |
| Concrete Perimeter | |
| Concrete | |
| Deck, Patio, Storms/Screens | |
| — | |
| 50 X 125 | |
| — | |
| Full | |
| Skylight(s), Bar-Dry, Hardwood Floors | |
| Range, Microwave, Dishwasher, Refrigerator, Washer, Dryer, Disposal, Stainless Steel Appliance(s) | |
| Not in DB | |
| Pool, Tennis Courts, Street Lights | |
| — | |
| — | |
| Gas Log, Gas Starter |
Tax History
| Year | Property Taxes |
|---|---|
| 2016 | $11,613 |
| 2022 | $11,048 |
Contact Agent
Nearby Similar Homes
Nearby Sold Comparables
Contact Agent
Listing Provided By
RE/MAX Showcase









