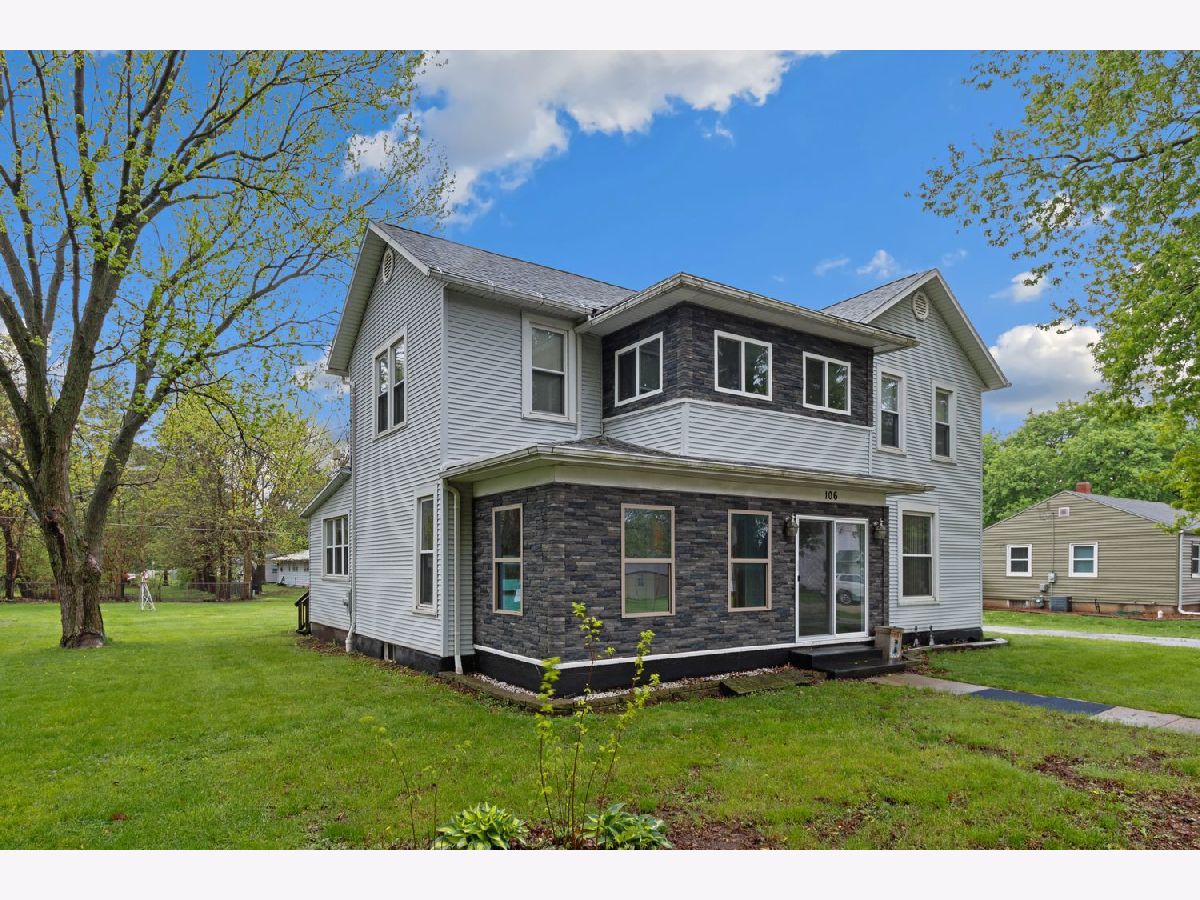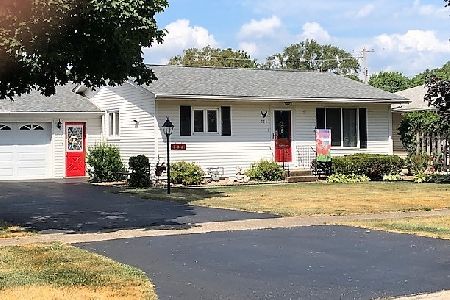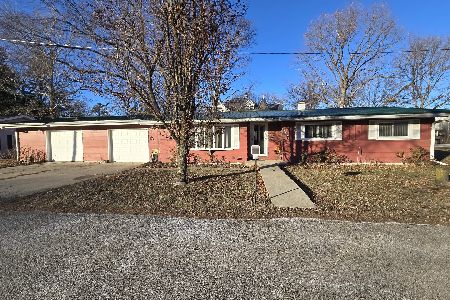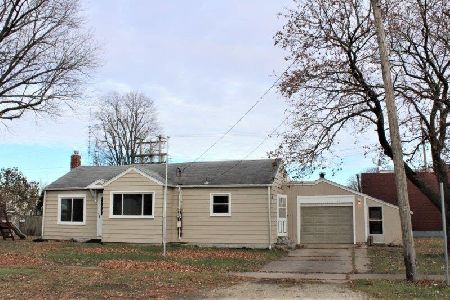106 Glassburn Street, Tampico, Illinois 61283
$109,900
|
Sold
|
|
| Status: | Closed |
| Sqft: | 1,734 |
| Cost/Sqft: | $60 |
| Beds: | 4 |
| Baths: | 2 |
| Year Built: | 1915 |
| Property Taxes: | $1,642 |
| Days On Market: | 554 |
| Lot Size: | 0,35 |
Description
Welcome to this captivating 2-story home nestled in the charming rural community of Tampico, offering tons of potential. Boasting over 1,700 square feet of living space, this updated gem features a modern exterior that catches the eye. Step inside and be greeted by an inviting enclosed porch, perfect for enjoying your morning coffee or relaxing with a good book. The main floor laundry adds convenience to your daily routine, while the 4+1 bedrooms offer flexibility and space for the whole family. Outside, discover a large backyard, ideal for outdoor gatherings or simply unwinding amidst the tranquility of rural living. This home offers the perfect blend of modern appeal and small-town charm. Don't miss out on this opportunity to make it yours, today!
Property Specifics
| Single Family | |
| — | |
| — | |
| 1915 | |
| — | |
| — | |
| No | |
| 0.35 |
| Whiteside | |
| — | |
| — / Not Applicable | |
| — | |
| — | |
| — | |
| 12042968 | |
| 22154820050000 |
Property History
| DATE: | EVENT: | PRICE: | SOURCE: |
|---|---|---|---|
| 28 Jun, 2024 | Sold | $109,900 | MRED MLS |
| 30 May, 2024 | Under contract | $104,900 | MRED MLS |
| 30 Apr, 2024 | Listed for sale | $104,900 | MRED MLS |

































Room Specifics
Total Bedrooms: 4
Bedrooms Above Ground: 4
Bedrooms Below Ground: 0
Dimensions: —
Floor Type: —
Dimensions: —
Floor Type: —
Dimensions: —
Floor Type: —
Full Bathrooms: 2
Bathroom Amenities: —
Bathroom in Basement: 0
Rooms: —
Basement Description: Unfinished
Other Specifics
| — | |
| — | |
| — | |
| — | |
| — | |
| 77X135X57X48X98X48X59X170 | |
| — | |
| — | |
| — | |
| — | |
| Not in DB | |
| — | |
| — | |
| — | |
| — |
Tax History
| Year | Property Taxes |
|---|---|
| 2024 | $1,642 |
Contact Agent
Nearby Similar Homes
Nearby Sold Comparables
Contact Agent
Listing Provided By
RE/MAX of Rock Valley






