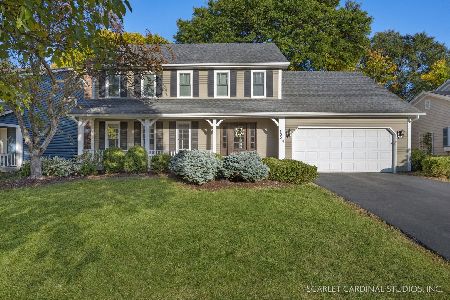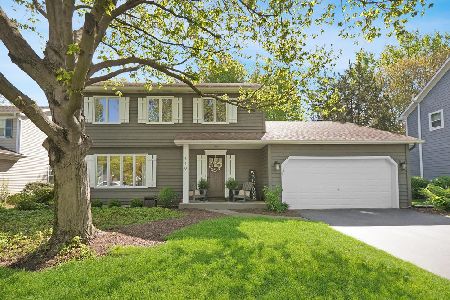106 Green Valley Drive, Naperville, Illinois 60540
$550,000
|
Sold
|
|
| Status: | Closed |
| Sqft: | 2,612 |
| Cost/Sqft: | $217 |
| Beds: | 4 |
| Baths: | 3 |
| Year Built: | 1984 |
| Property Taxes: | $9,777 |
| Days On Market: | 2053 |
| Lot Size: | 0,23 |
Description
Welcome to this meticulously maintained and updated cedar sided home just a stroll from Downtown Naperville. Less than a five minute walk from 3 children's play areas, Naperville River Walk and the entrance to miles of Prairie Path for cyclists, joggers, bird watchers and nature lovers. Not only is this home a haven to which you and your family can retreat, it is also perfect for parties. Gathering around the raised bar countertop in the kitchen that boasts soapstone counters and large, deep soapstone sink. Turning to the updated sliding Pella doors, you can step onto the expansive blue stone patio and entertain or just meditate under the shaded canopy of multiple mature trees in the privated fenced in back yard that was featured in a Naperville Garden Tour. Slate floors and heated baseboards, updated in 2014, create a sunroom you will never want to leave, not even in winter. A beautifully modern laundry room with custom built storage for all your crafting supplies leads back into the kitchen to take you through the red oak hardwood floored main level and upstairs. 4 large bedrooms and 2 full bathrooms upstairs and hardwood maple flooring with deep white baseboards. A beautiful master bath, updated in 2016 with 2 skylights and an oversized shower with 2 heads creates a spa like retreat. A fitted walk in closet tops off the large master suite. 4 panel doors finished with blue milk paint add New England charm. The fully updated basement boasts a floating floor with many custom cabinets for storage, a cozy reading nook that hides a sump pump with back up. A bonus room that has been used as a photographic dark room and then utilized as a workshop is also in the basement. The radon mitigation system, water heater and HVAC is in a storage room that has a fully cemented crawl space - perfect for even more storage. This home is in the award winning school district 203 (Elmwood, Lincoln, Central) and in a friendly subdivision. Welcome home!
Property Specifics
| Single Family | |
| — | |
| Colonial | |
| 1984 | |
| Full | |
| — | |
| No | |
| 0.23 |
| Du Page | |
| — | |
| — / Not Applicable | |
| None | |
| Lake Michigan | |
| Public Sewer | |
| 10735641 | |
| 0714412017 |
Nearby Schools
| NAME: | DISTRICT: | DISTANCE: | |
|---|---|---|---|
|
Grade School
Elmwood Elementary School |
203 | — | |
|
Middle School
Lincoln Junior High School |
203 | Not in DB | |
|
High School
Naperville Central High School |
203 | Not in DB | |
Property History
| DATE: | EVENT: | PRICE: | SOURCE: |
|---|---|---|---|
| 9 Jul, 2020 | Sold | $550,000 | MRED MLS |
| 14 Jun, 2020 | Under contract | $567,000 | MRED MLS |
| 10 Jun, 2020 | Listed for sale | $567,000 | MRED MLS |
























Room Specifics
Total Bedrooms: 4
Bedrooms Above Ground: 4
Bedrooms Below Ground: 0
Dimensions: —
Floor Type: Hardwood
Dimensions: —
Floor Type: Hardwood
Dimensions: —
Floor Type: Hardwood
Full Bathrooms: 3
Bathroom Amenities: Double Sink,Double Shower
Bathroom in Basement: 0
Rooms: Heated Sun Room,Dark Room
Basement Description: Finished
Other Specifics
| 2 | |
| Concrete Perimeter | |
| Asphalt | |
| Patio, Porch, Brick Paver Patio | |
| Fenced Yard,Mature Trees | |
| 70.3X149.3X70X143.19 | |
| — | |
| Full | |
| Skylight(s), Hardwood Floors, First Floor Laundry, Built-in Features, Walk-In Closet(s) | |
| Double Oven, Microwave, Dishwasher, Refrigerator, Freezer, Washer, Dryer, Cooktop | |
| Not in DB | |
| Park, Sidewalks, Street Lights, Street Paved | |
| — | |
| — | |
| Gas Log, Gas Starter |
Tax History
| Year | Property Taxes |
|---|---|
| 2020 | $9,777 |
Contact Agent
Nearby Similar Homes
Nearby Sold Comparables
Contact Agent
Listing Provided By
Baird & Warner











