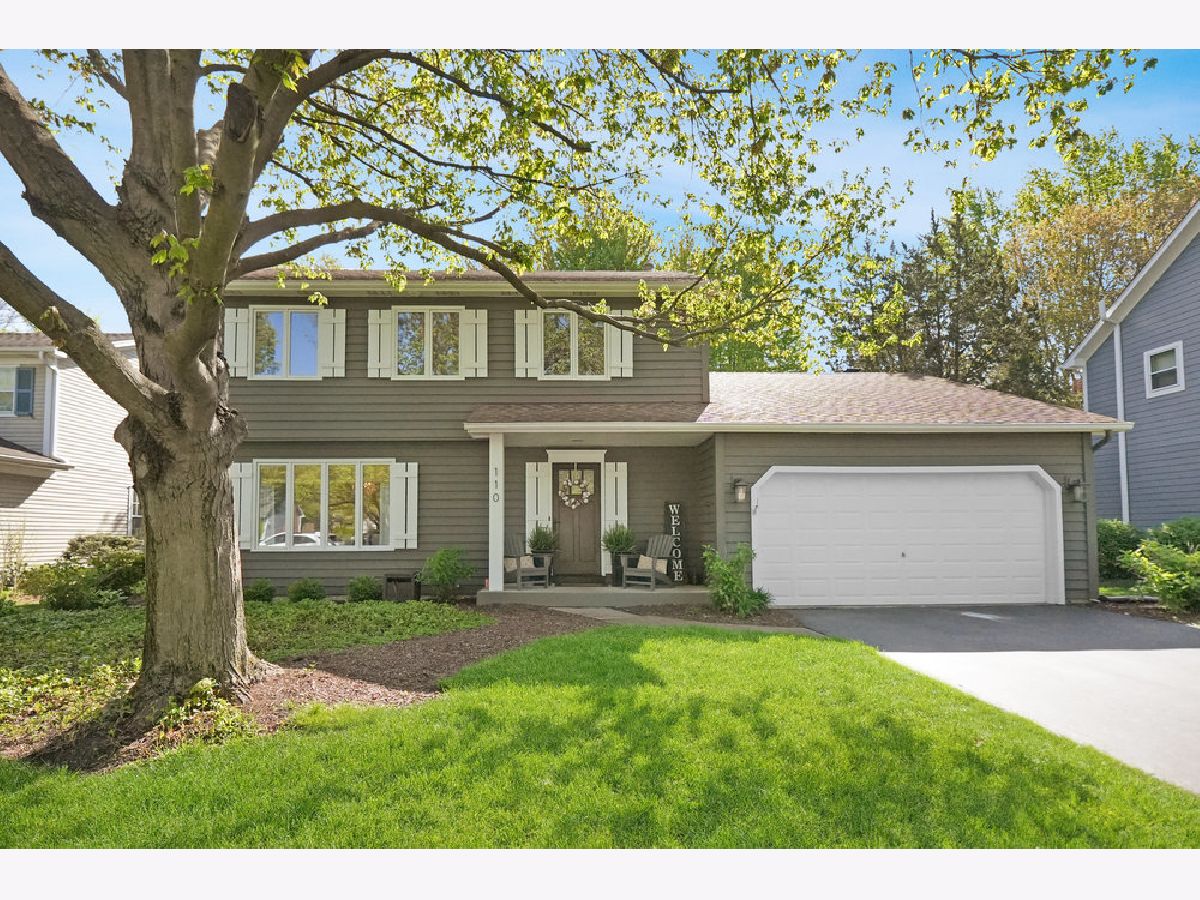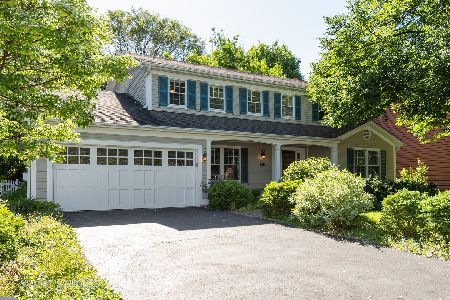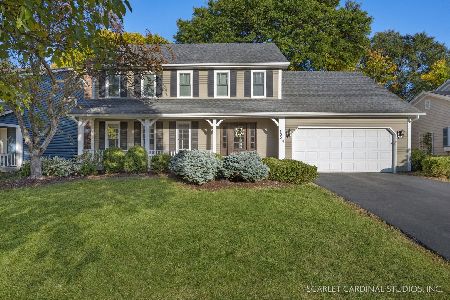110 Green Valley Drive, Naperville, Illinois 60540
$740,000
|
Sold
|
|
| Status: | Closed |
| Sqft: | 1,945 |
| Cost/Sqft: | $354 |
| Beds: | 4 |
| Baths: | 3 |
| Year Built: | 1981 |
| Property Taxes: | $10,012 |
| Days On Market: | 261 |
| Lot Size: | 0,00 |
Description
MULTIPLE OFFERS RECEIVED - HIGHEST AND BEST OFFERS CALLED FOR BY NOON, MONDAY 5/12- Prime location near Downtown Naperville! Over $150K in updates have been done within the last 4 years including a fully renovated modern kitchen and updated bathrooms~Walls have been removed for a bright, open layout~You'll find over 2,700 sf of living space in this beautiful home~The stunning kitchen offers miles of counterspace including the 10'x4' center island with a breakfast bar~High end stainless steel appliances include a Thermador Wi-Fi-enabled stove, custom hood, Bosch refrigerator, and Thermador dishwasher~ Quartz counters, marble tile backsplash, soft-close cabinets (some with pull-out shelving), wine/beverage fridge, USB outlets, and elegant lighting including undercabinet and brushed gold pendants over the island~All of this opens to the separate eating area and 1st floor family room with built-in shelves & cabinetry flanking the floor to ceiling brick, gas log fireplace~New hardwood and marble floors throughout the main level~Make your way to the 2nd floor where you'll find all 4 bedrooms~The freshly painted master bedroom suite offers a walk-in closet, crown molding and a newly remodeled private master bathroom with marble floor & shower and gold fixtures~All bedrooms have ceiling fans, 3 have hardwood floors, bedroom 2 has a walk-in closet~Hall bath and 1st floor powder room also newly remodeled~The finished basement adds additional living space with new LVP flooring and a private office~The new sliding glass door off the kitchen leads to a party sized deck, new patio, oversized flat yard with mature trees, and a new shed for additional storage space~Located just a short walk from a neighborhood park/playground, the scenic Riverwalk, library, and the endless options for shopping and dining~This home is move-in ready!
Property Specifics
| Single Family | |
| — | |
| — | |
| 1981 | |
| — | |
| — | |
| No | |
| — |
| — | |
| Will-o-way | |
| — / Not Applicable | |
| — | |
| — | |
| — | |
| 12358652 | |
| 0714412018 |
Nearby Schools
| NAME: | DISTRICT: | DISTANCE: | |
|---|---|---|---|
|
Grade School
Elmwood Elementary School |
203 | — | |
|
Middle School
Lincoln Junior High School |
203 | Not in DB | |
|
High School
Naperville Central High School |
203 | Not in DB | |
Property History
| DATE: | EVENT: | PRICE: | SOURCE: |
|---|---|---|---|
| 17 Sep, 2020 | Sold | $405,000 | MRED MLS |
| 3 Aug, 2020 | Under contract | $425,000 | MRED MLS |
| — | Last price change | $440,000 | MRED MLS |
| 24 Jun, 2020 | Listed for sale | $440,000 | MRED MLS |
| 30 May, 2025 | Sold | $740,000 | MRED MLS |
| 12 May, 2025 | Under contract | $689,500 | MRED MLS |
| 7 May, 2025 | Listed for sale | $689,500 | MRED MLS |














































Room Specifics
Total Bedrooms: 4
Bedrooms Above Ground: 4
Bedrooms Below Ground: 0
Dimensions: —
Floor Type: —
Dimensions: —
Floor Type: —
Dimensions: —
Floor Type: —
Full Bathrooms: 3
Bathroom Amenities: —
Bathroom in Basement: 0
Rooms: —
Basement Description: —
Other Specifics
| 2 | |
| — | |
| — | |
| — | |
| — | |
| 72X149X70X165 | |
| — | |
| — | |
| — | |
| — | |
| Not in DB | |
| — | |
| — | |
| — | |
| — |
Tax History
| Year | Property Taxes |
|---|---|
| 2020 | $8,362 |
| 2025 | $10,012 |
Contact Agent
Nearby Similar Homes
Nearby Sold Comparables
Contact Agent
Listing Provided By
RE/MAX Professionals Select












