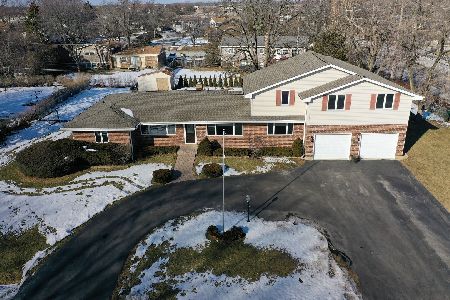106 Henry Street, Arlington Heights, Illinois 60004
$474,900
|
Sold
|
|
| Status: | Closed |
| Sqft: | 1,810 |
| Cost/Sqft: | $262 |
| Beds: | 3 |
| Baths: | 2 |
| Year Built: | 1959 |
| Property Taxes: | $8,849 |
| Days On Market: | 1529 |
| Lot Size: | 0,48 |
Description
Immaculately maintained split level home with expansive beautifully landscaped private backyard. Great outdoor entertainment space with 2-tier deck, 16'x32' oval above ground pool ready to create wonderful fun memories. Spectacular perennial gardens, covered patio and lush mature greenery adds to the beauty. Enough space to build an ice skating rink in the winter. Stunning interior featuring hardwood floors and natural woodwork throughout. A spacious three bedroom, two bath with multiple office spaces throughout to accommodate working from home. 2006 remodel created a spacious kitchen, huge island plus reconfiguration of main level and front entryway. Lower level family room features bar area, a beverage fridge and ample seating creating the perfect hangout with family and friends. Functional basement remodel in 2007 offers limitless potential with additional office space, sleeping area, workout room, workshop, and laundry room. Oversized two car garage offers abundant storage along with attached 22x10 shed. Ample storage space throughout entire home! A new roof (2020), newer kitchen appliances and newer carpet. Short distance from Edgar Poe Elementary school. Too many details to list...Don't miss this wonderful opportunity!!!***Choice Ultimate Home Warranty Included.
Property Specifics
| Single Family | |
| — | |
| — | |
| 1959 | |
| Partial | |
| — | |
| No | |
| 0.48 |
| Cook | |
| — | |
| — / Not Applicable | |
| None | |
| — | |
| — | |
| 11268025 | |
| 03083060030000 |
Nearby Schools
| NAME: | DISTRICT: | DISTANCE: | |
|---|---|---|---|
|
Grade School
Edgar A Poe Elementary School |
21 | — | |
|
Middle School
Cooper Middle School |
21 | Not in DB | |
|
High School
Buffalo Grove High School |
214 | Not in DB | |
Property History
| DATE: | EVENT: | PRICE: | SOURCE: |
|---|---|---|---|
| 10 Jan, 2022 | Sold | $474,900 | MRED MLS |
| 14 Nov, 2021 | Under contract | $474,900 | MRED MLS |
| 11 Nov, 2021 | Listed for sale | $474,900 | MRED MLS |
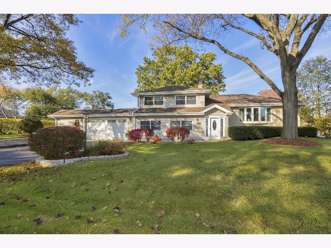
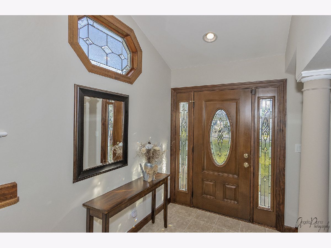
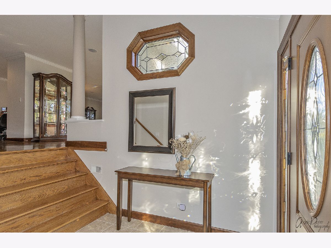
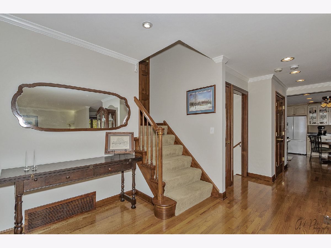
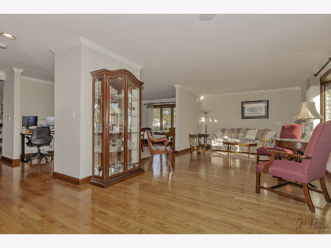
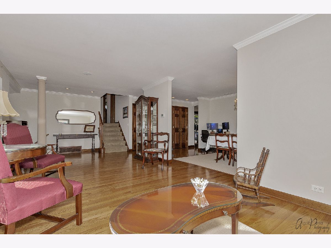
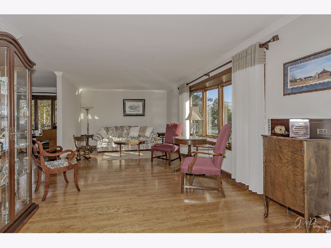
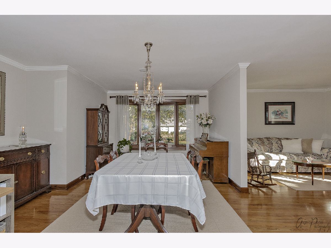
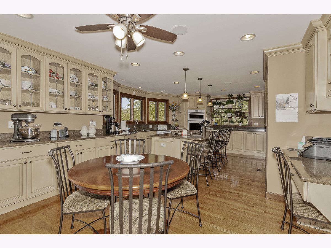
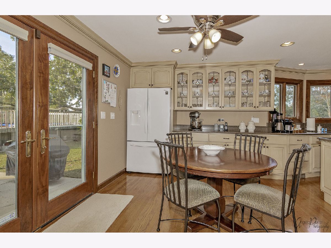
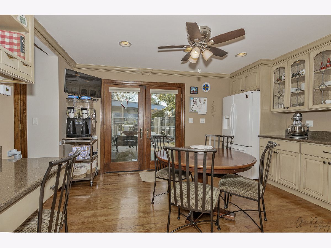
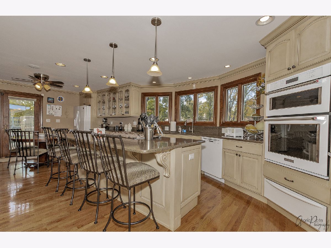
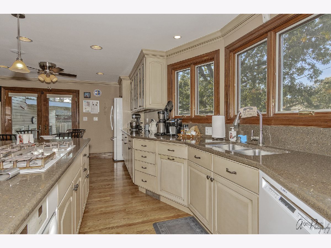
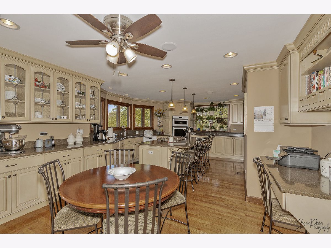
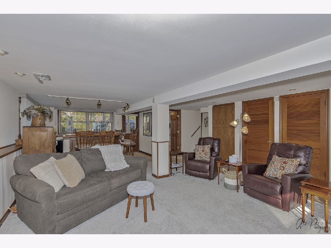
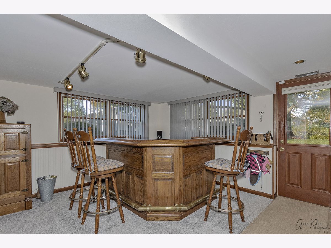
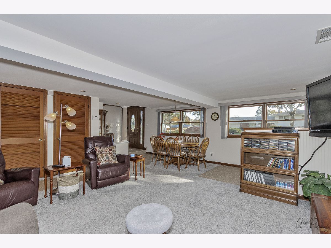
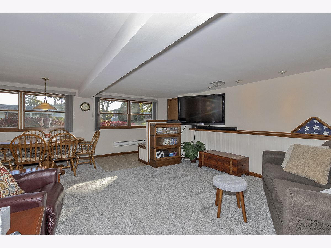
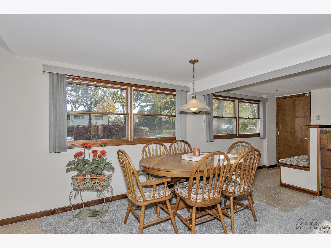
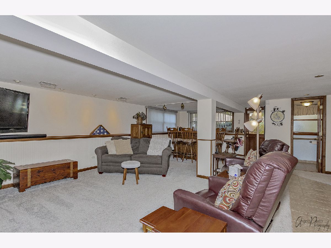
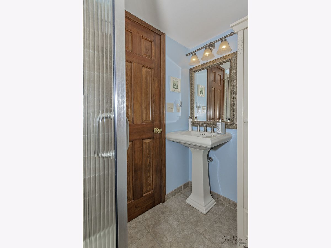
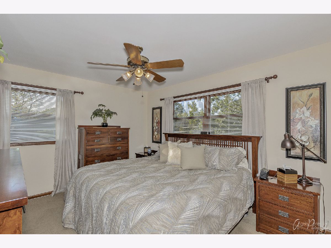
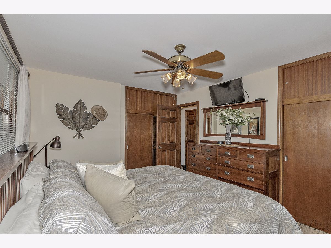
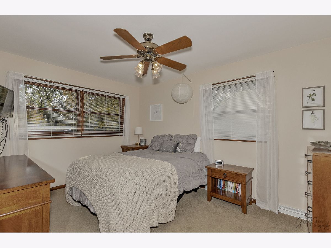
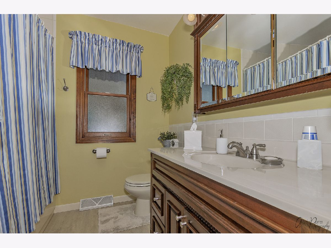
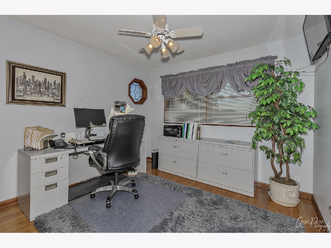
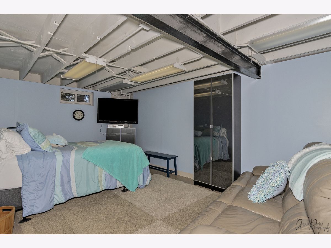
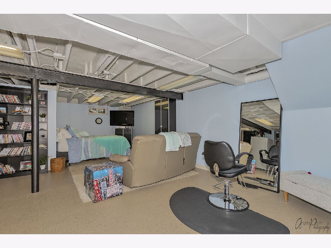
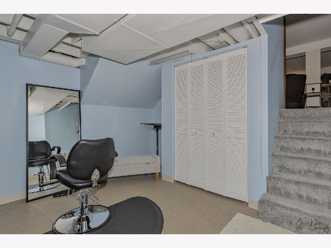
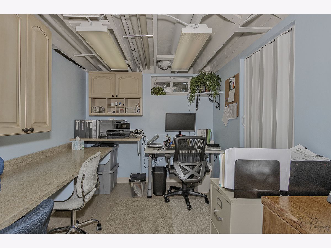
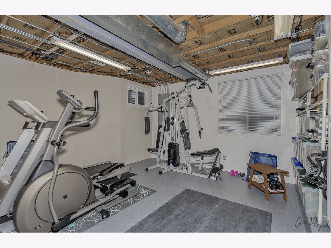
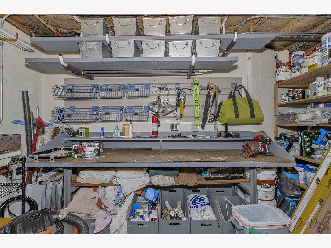
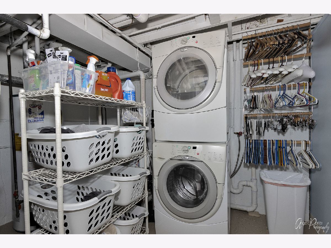
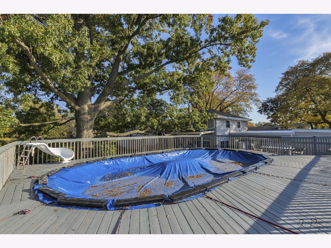
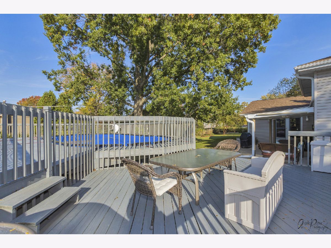
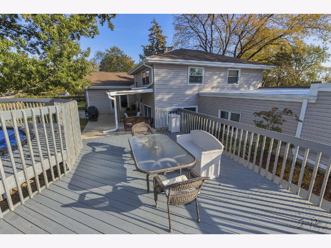
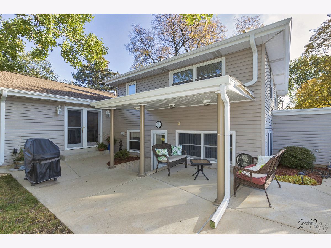
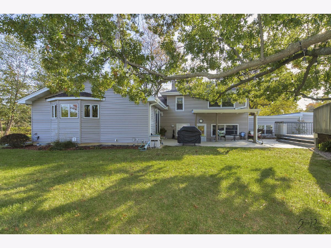
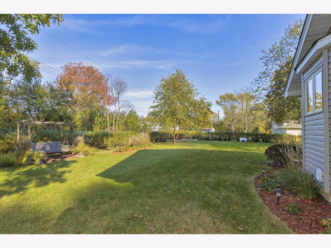
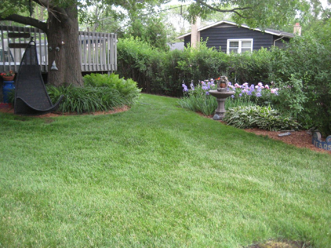
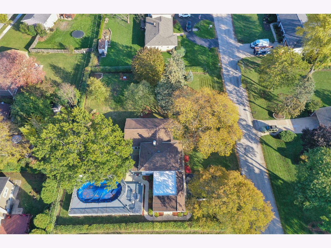
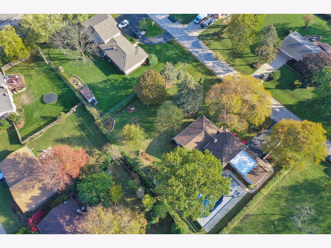
Room Specifics
Total Bedrooms: 3
Bedrooms Above Ground: 3
Bedrooms Below Ground: 0
Dimensions: —
Floor Type: Carpet
Dimensions: —
Floor Type: Hardwood
Full Bathrooms: 2
Bathroom Amenities: —
Bathroom in Basement: 0
Rooms: Recreation Room
Basement Description: Partially Finished
Other Specifics
| 2 | |
| — | |
| — | |
| — | |
| — | |
| 166X126 | |
| — | |
| None | |
| — | |
| Double Oven, Microwave, Dishwasher, Refrigerator, Washer, Dryer, Gas Cooktop | |
| Not in DB | |
| — | |
| — | |
| — | |
| — |
Tax History
| Year | Property Taxes |
|---|---|
| 2022 | $8,849 |
Contact Agent
Nearby Similar Homes
Nearby Sold Comparables
Contact Agent
Listing Provided By
Keller Williams Momentum





